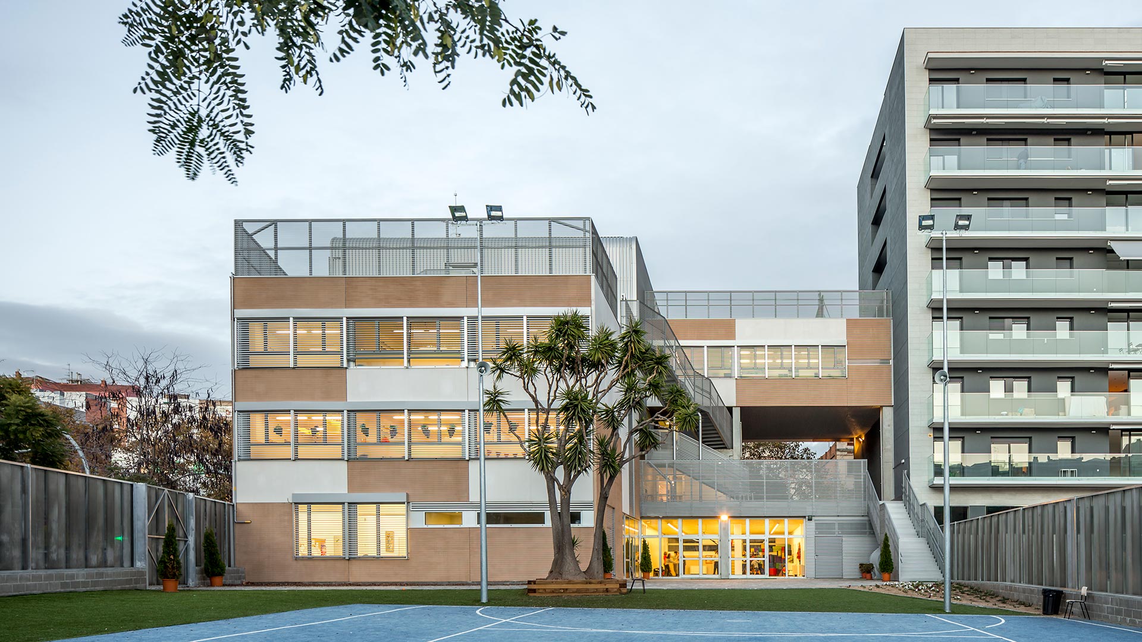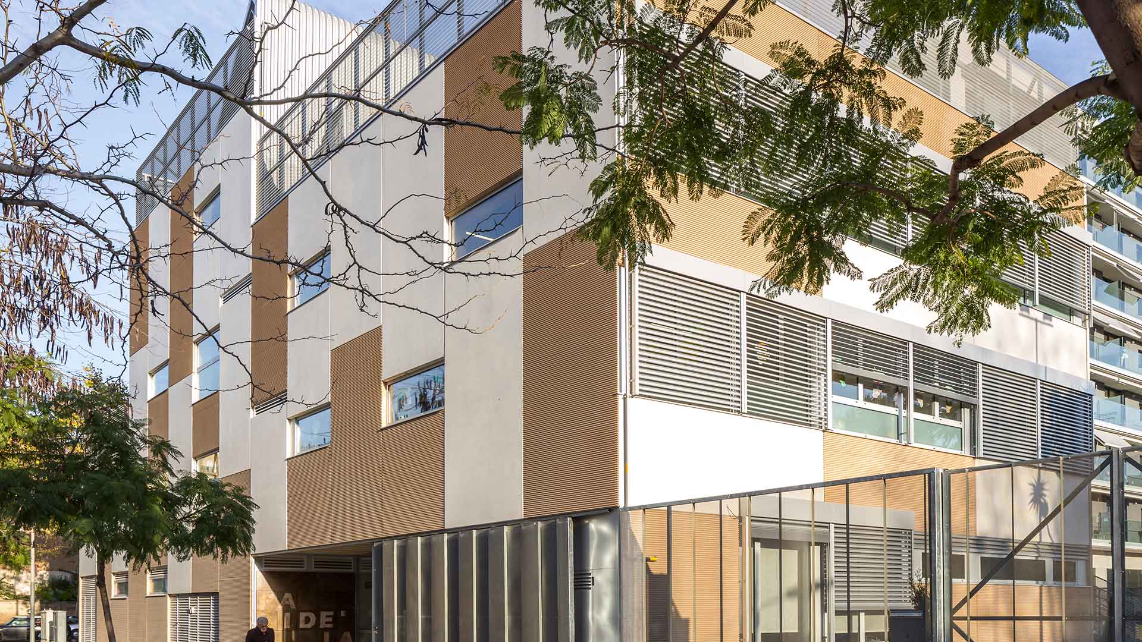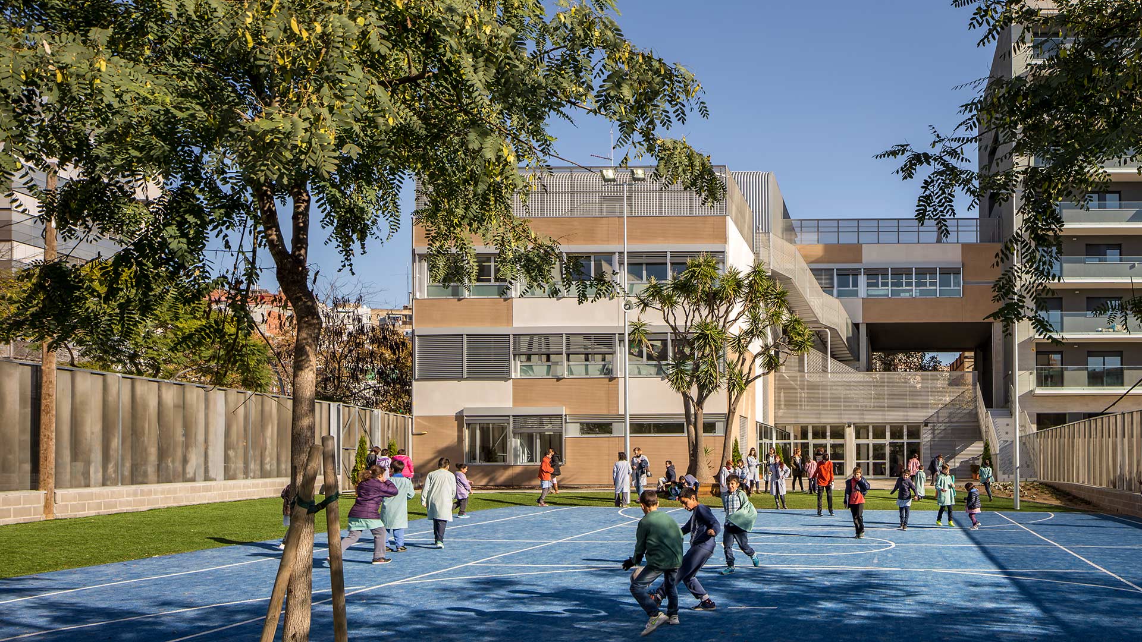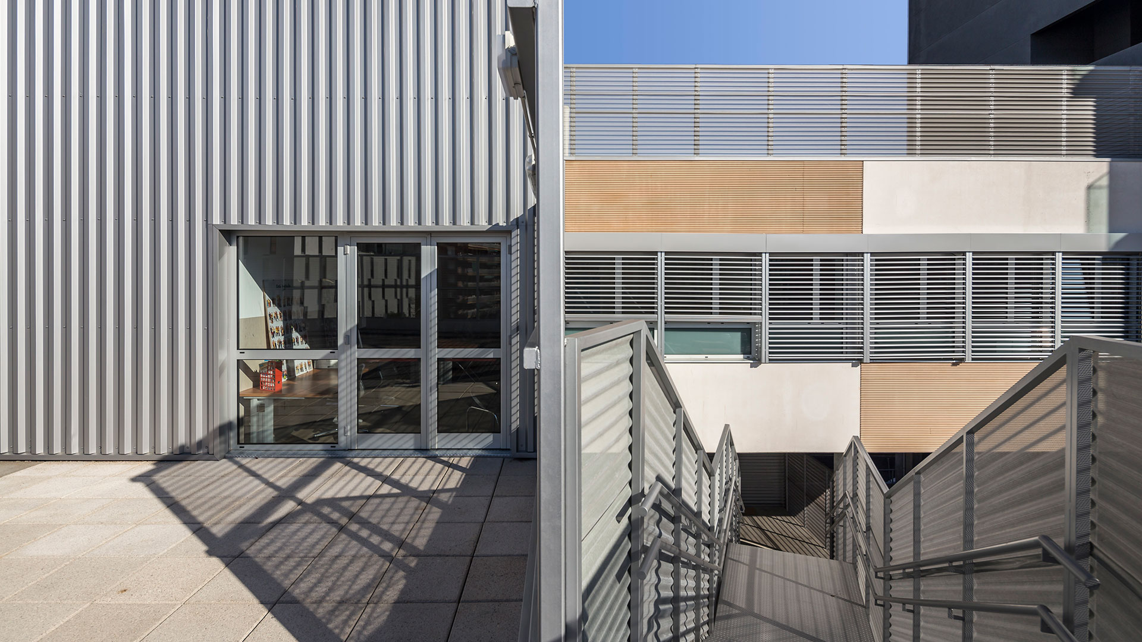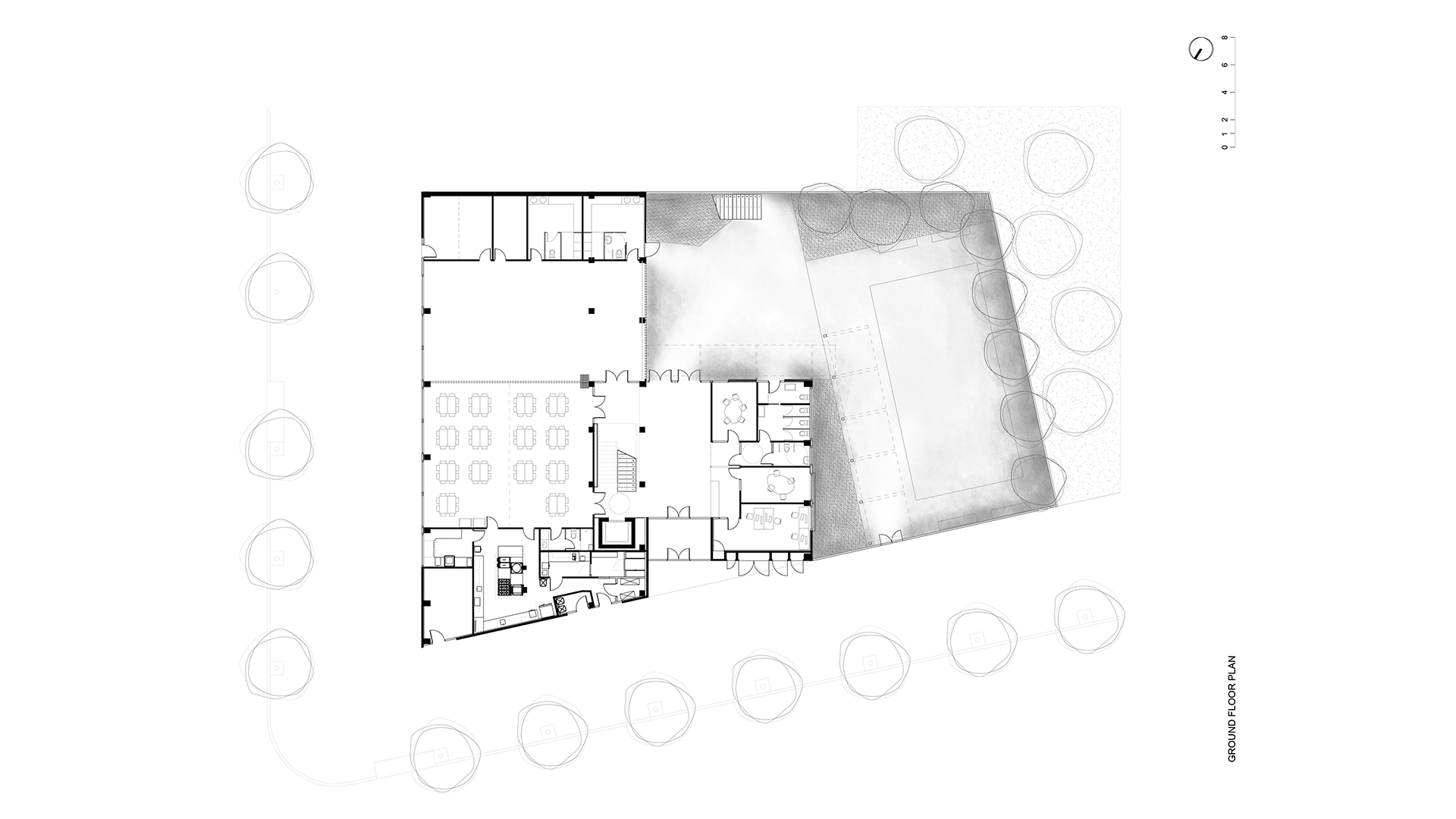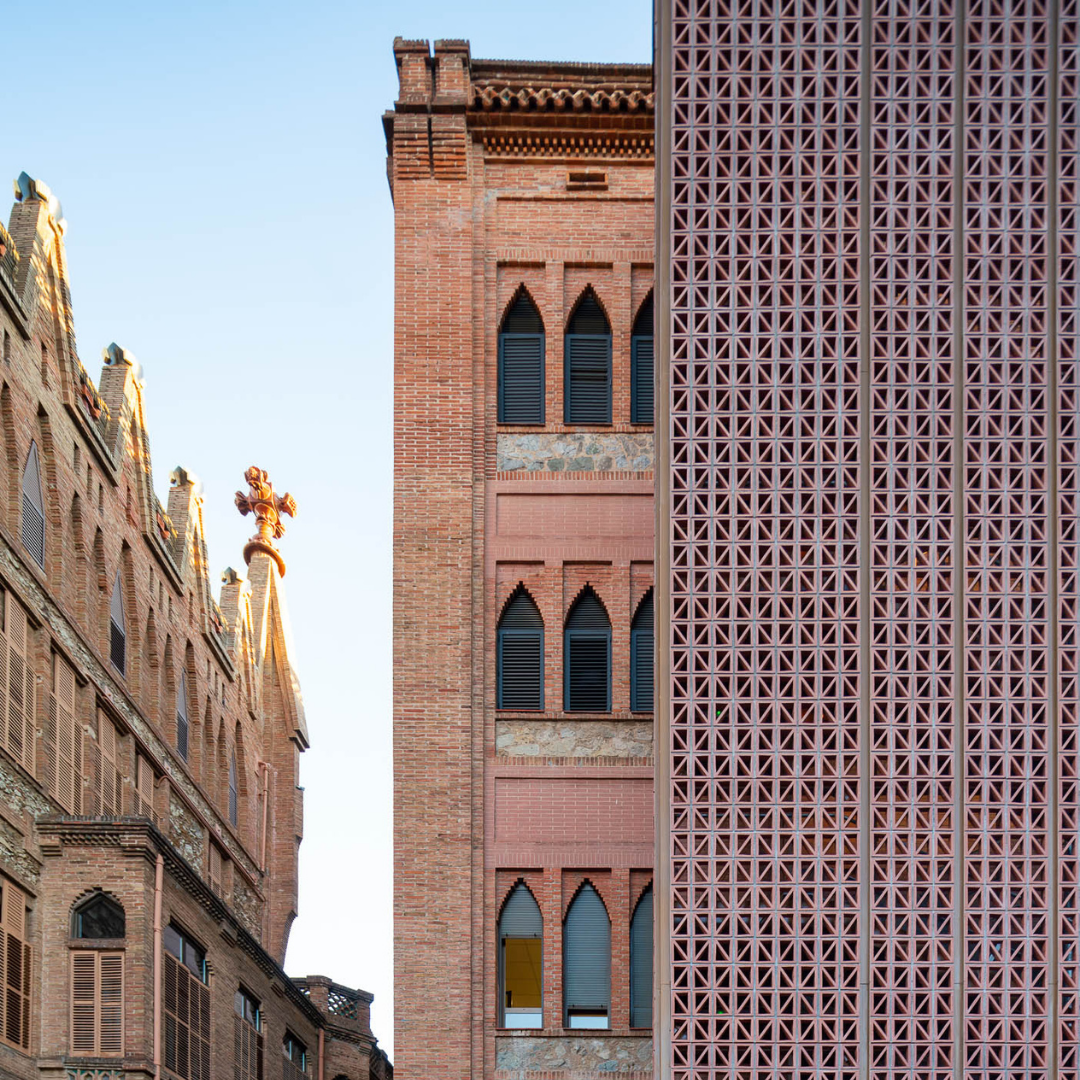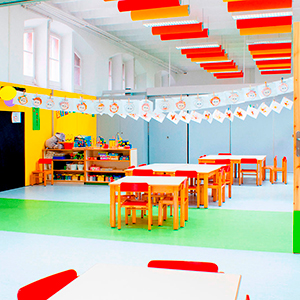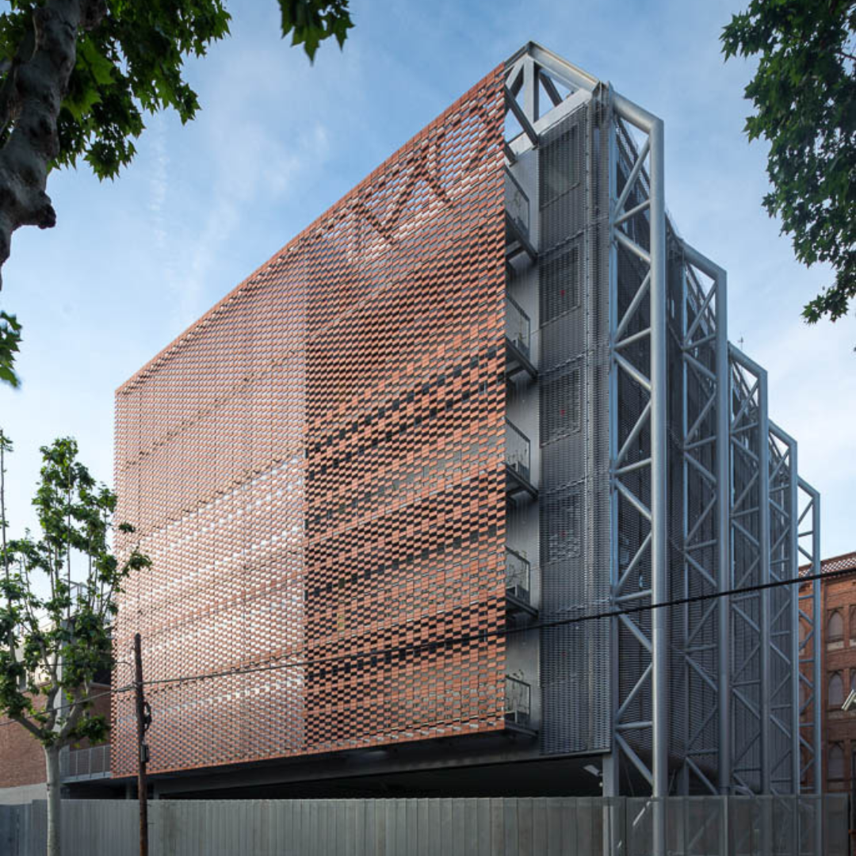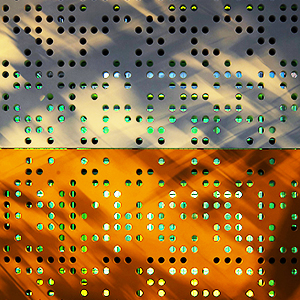Photography: Simón García
Special school “Padeia” Barcelona
Paideia is a special educational school for pupils with minor and medium intellectual disabilities.
For many years, the school has been located in an old building designed for residential purposes. The staff had tried to adapt the space to its educational purpose with many successive reforms over the years.
The Paideia Foundation, made up of the parents of the school’s students and the employers who support it, together with the school’s management and teachers, decided to look for an alternative to their training needs; it sought the aid of the Barcelona City Council and had access to a temporary loan that allowed it to move forward, seek resources and start a process of selecting the necessary professionals required to develop the project and the construction of their new school.
In order to be able to move forward with the project of the school, they announced a competition in which they requested experience in the execution of similar works and integral solutions that would allow the company to carry out the building in complicity and trust with an external team that would developed it. They also demanded approaches that would guarantee accurate prices and deadlines. The drive and energy of all the people in the school made the process of coordination, financing and construction of the building possible.
The location of the new building is bordered by a green public space and a large residential block. The site was part of an old industrial colony called “Colonia Castells”, which was transformed into a new urban public space with new building plots aligned with the street due to the growth of the city.
The plot conditions assigned to Paideia, mainly its size and buildable perimeter, forced the school volume to have a height of three storeys.
A volume that allowed generating outdoor spaces through all the building’s height with direct accesses to the exterior space on each floor was proposed. This concept was the backbone of the project criteria. All the outdoor spaces are intercommunicated from the outside, the play area on the ground floor communicates with a large exterior space on the first floor – at double height and double façade -, which in turn connects with the large terrace on the fourth floor and its walkable green roof. Each of these spaces has taken on its role in the school’s teaching plan.
The large exterior hollow of the first floor establishes a visual and real relationship between the street and the interior green space of the block, where the children play at heights in direct contact with urban life.
The vegetation has a main function on both the roof, where a vegetable garden was planted by the school, and on the large dividing walls with which the building borders.
