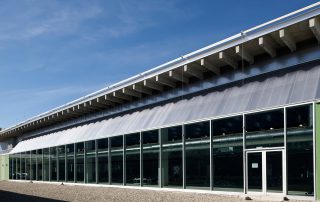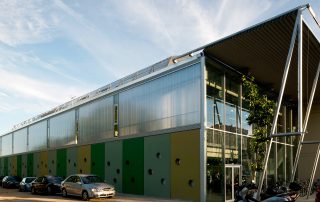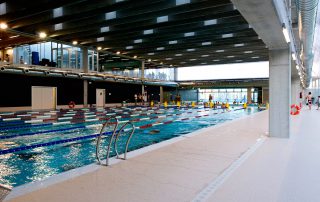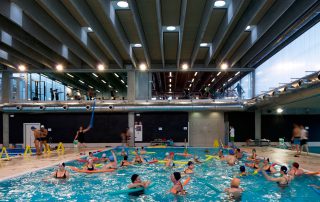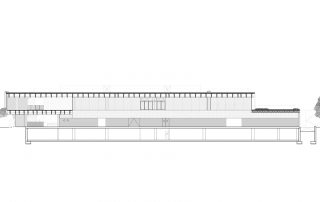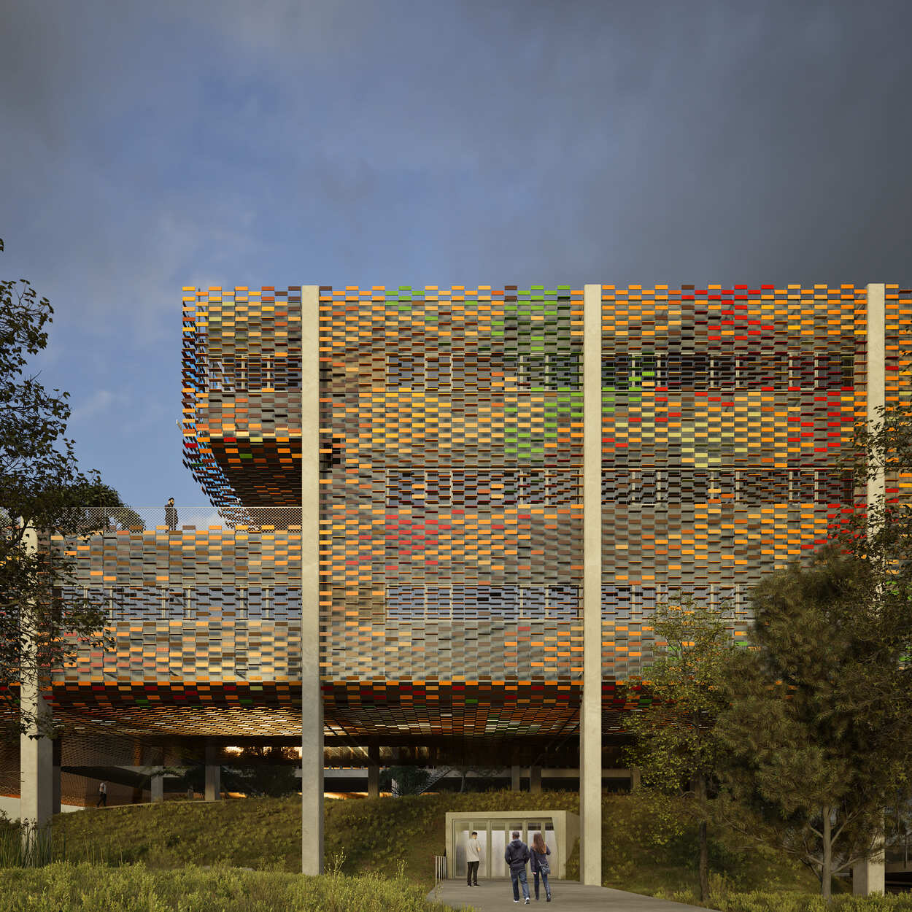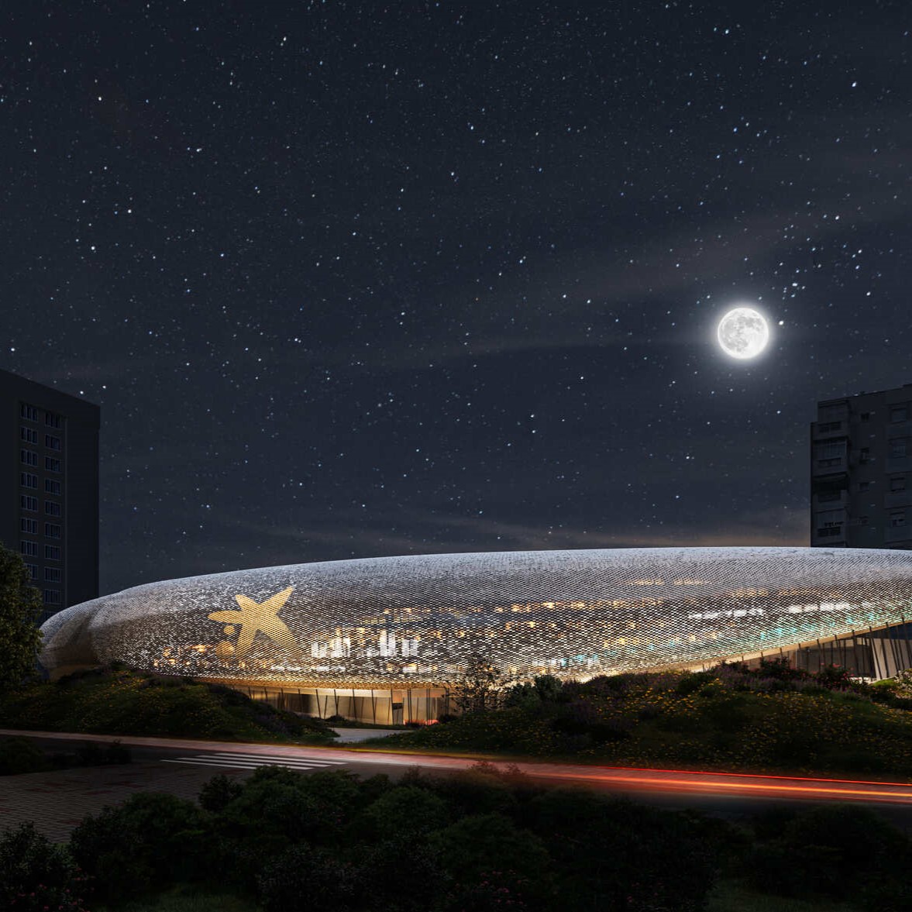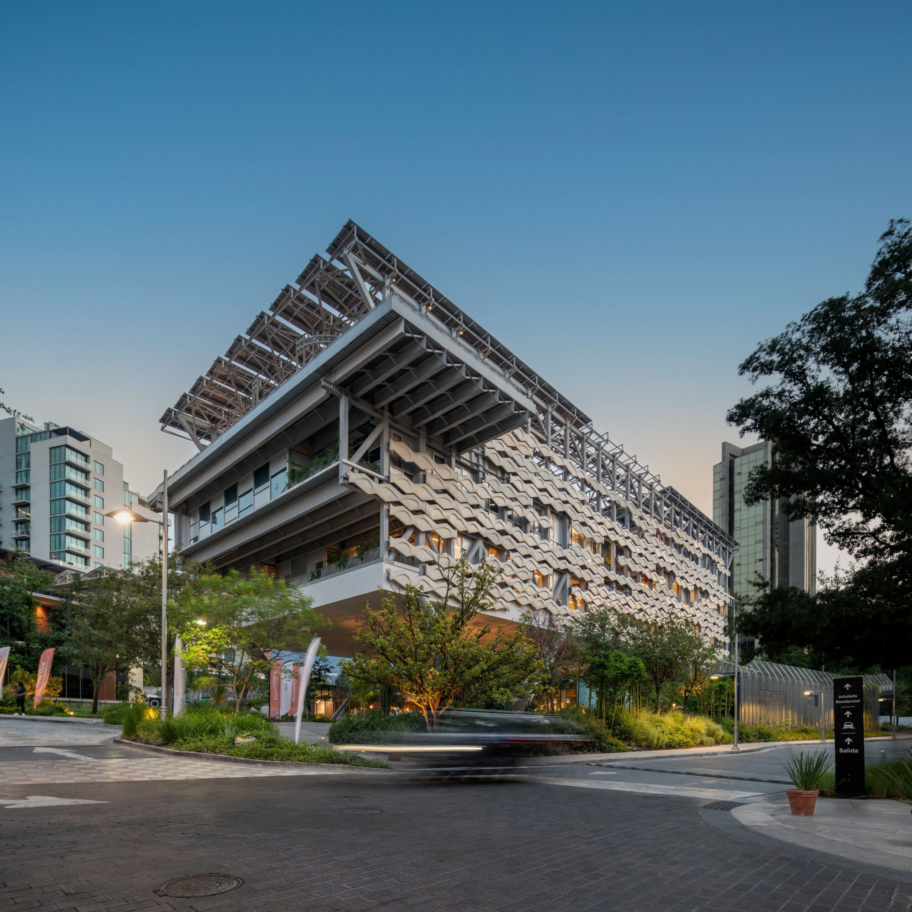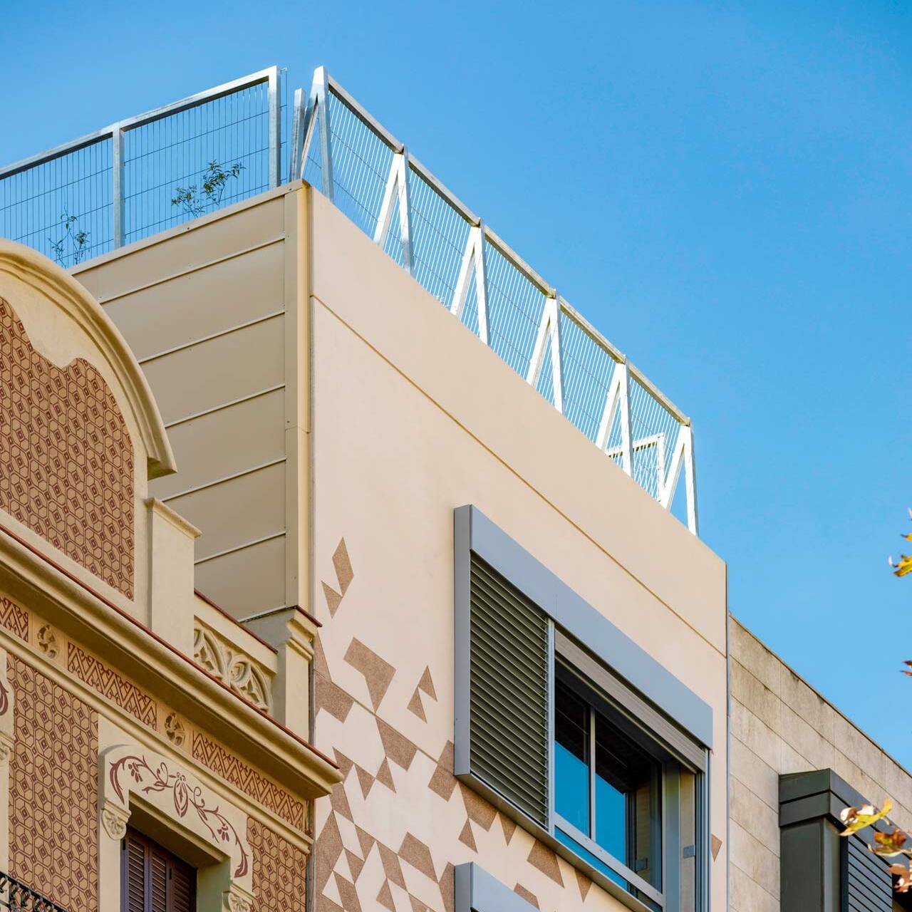Indoor swimming pool
Lerida, Spain
Indoor swimming pool
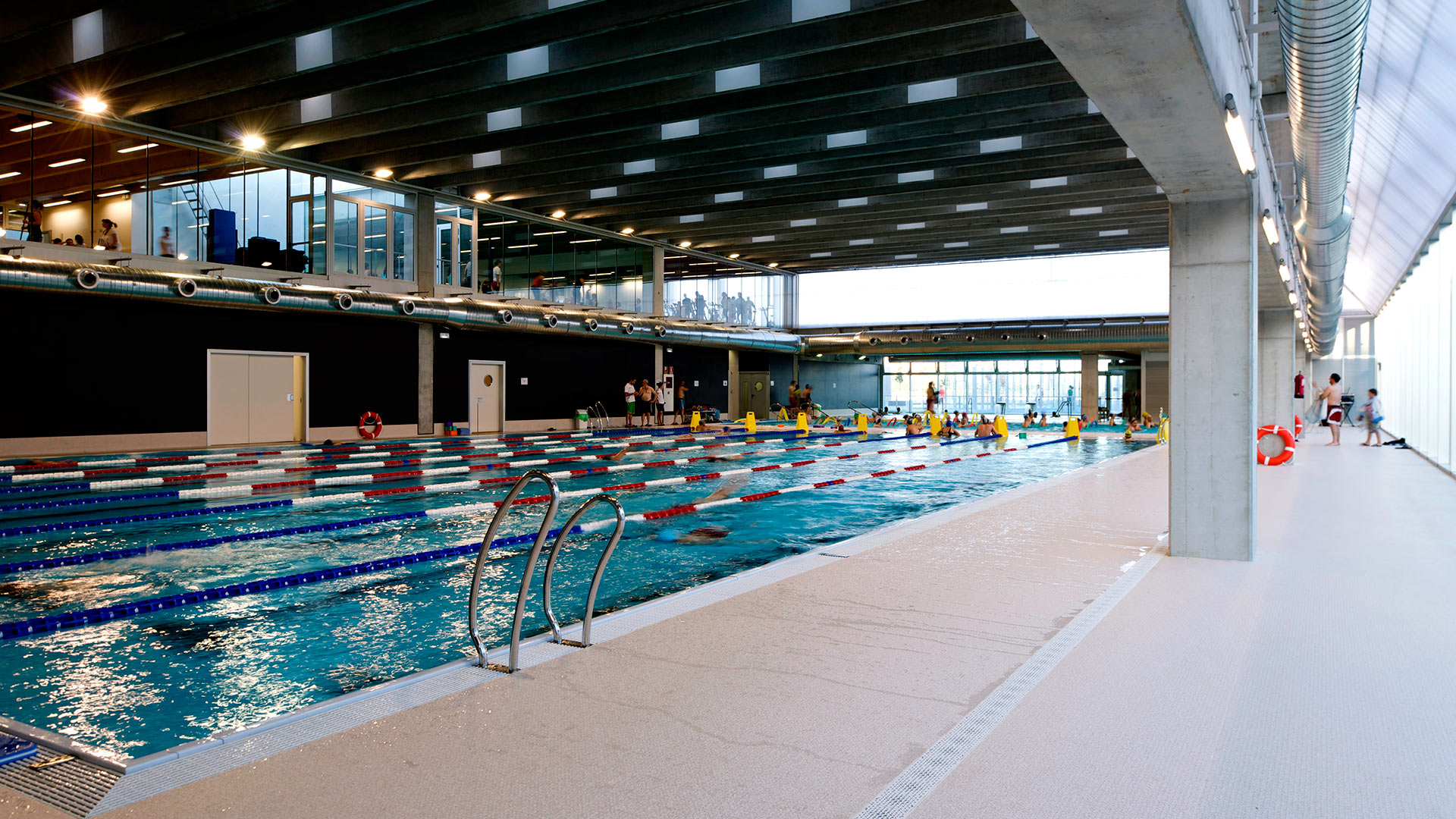
Project details
Year: 2010
Surface: 5.625 m²
Budget: 6.500.181€
Typlogy: Tertiary
Photography: Iñigo Bujedo-Aguirre
More information
– First prize in the Project, Construction and Exploitation contest.
– Energy certification. Rating B.
– Building that produces electricity with Biomass.
– Industrialized construction with concrete systems.
Location
CO2 emissions
Kg CO2/m2
Energy consumption
KWh/m2 year
Improve Environmental Impact
Situación y emplazamiento
The site of the indoor pool type “PCO-3” with auxiliary sports halls, is located in the northeast corner of an expansion area in the city of Lleida.
The project, as a public facility, intended, on the one hand, to have a certain presence and to set and consolidate, from the access, the existing urban space. On the other hand, it pretends, from the opposite facade, to create a dialogue with river’s natural space –not only from the interior but also from the exterior sport spaces-. That is why the building is conceived as a transitional space between the city and the River “Segre”.
Exteriores
The building is the result of a project, construction and exploitation competition. The effort prioritizes not only the architectural solutions, which are adapted to the need of the sports center, but also cares about the building’s performance over the years. The project arises from bioclimatic parameters, which reduce its consumption and ensure an interior comfort due to its installations efficiency.
Natural lightning is a main objective. The project is developed from the light. All equipment is built with industrial systems, ensuring an open space and a quick and easy placement.
The large pool space is covered with large TT plates which incorporate skylights to capture uniform lightning into the space. The envelope of the South facade is composed of a double skin of polycarbonate and combined with practicable windows that provide the space with natural ventilation. Painted concrete panels compose the North facade. Building facilities produce renewable energy from biomass boilers.

