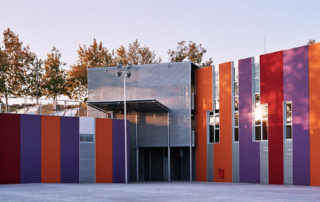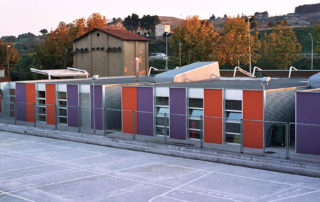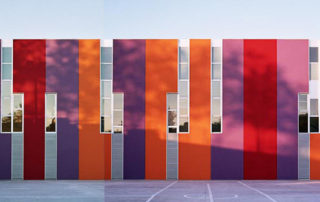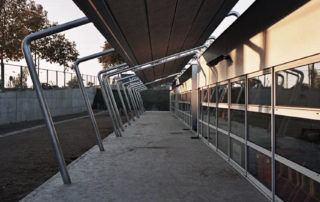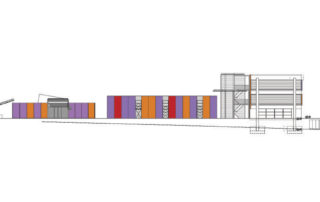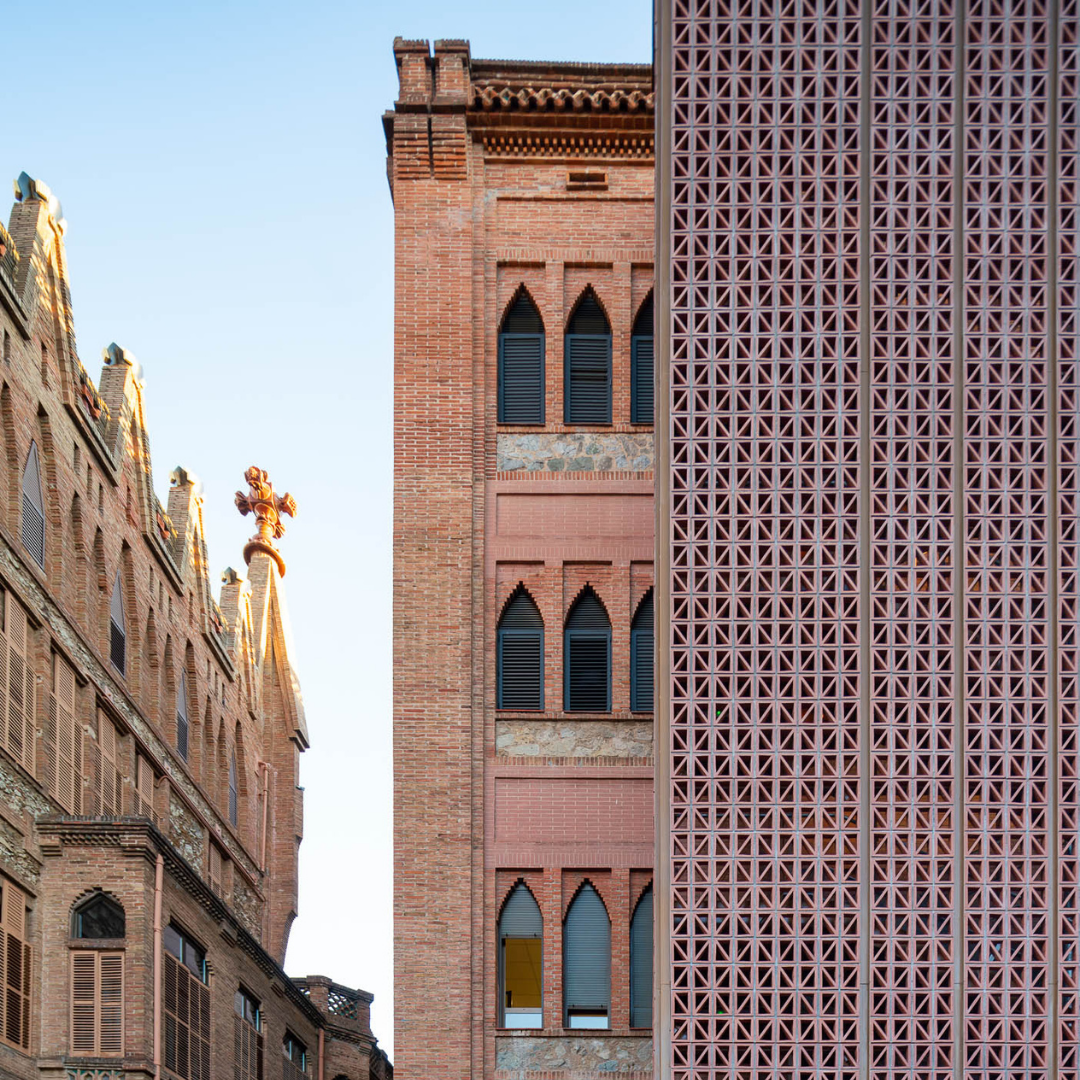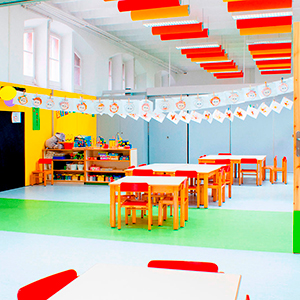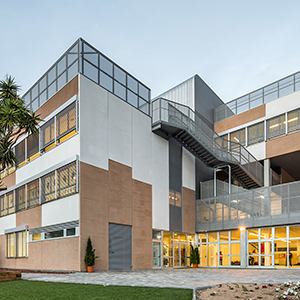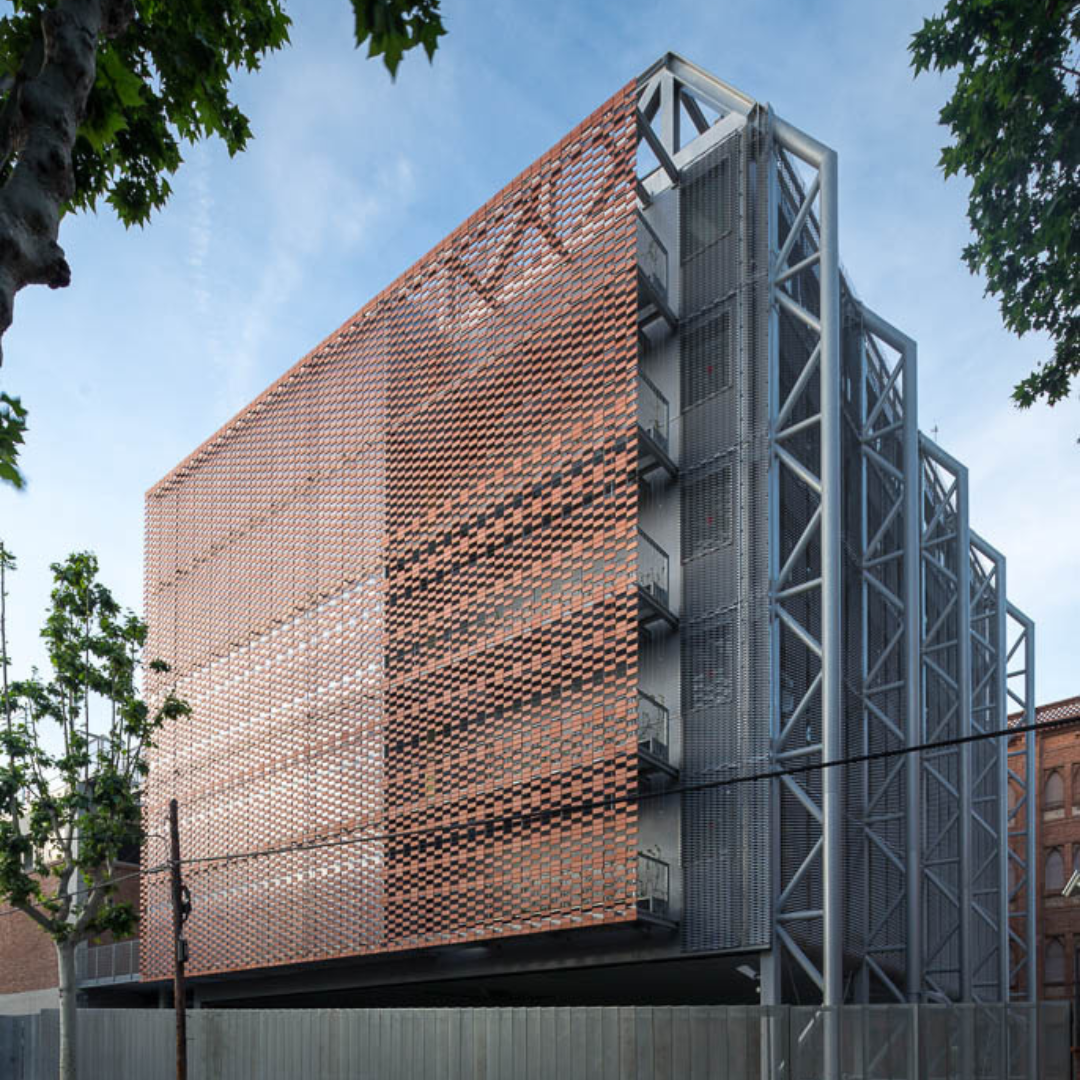Roc Blanc Ponent School
Barcelona, Spain
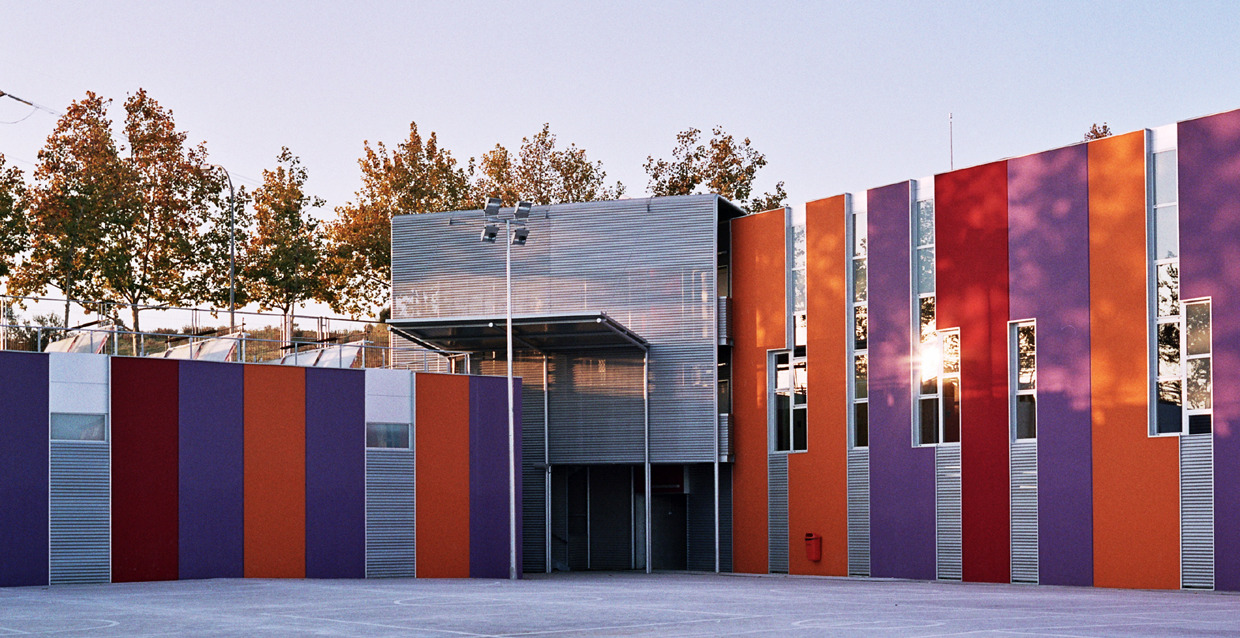
Project details
Year: 2005
Surface: 3.272 m²
Budget: 3.027.040 €
Status: Built
Typology: Tertiary, Educational
Photography: Nacho Alegre
More information
Situación
General information
The construction of schools that cover short-term educational needs makes it possible to discover the possibilities of the industry, analyze in depth the construction systems and discover new formal expectations.
The project arises from a design and work contest, so the involvement of the project with an industrial system that can develop the project with the requirements demanded was already established in the contest proposal.
The necessary complicities have had to be created to make it possible to comply with certain architectural, construction, system, cost and deadline qualities.
Location
The Ceip “Ponent” has been developed in two phases, with the complexity of the project and subsequent construction to raise the proposal taking into account that the second phase was developed in full operation of the first phase.
Two differentiated volumes present these two phases.
The first phase of the school orients the classrooms to the south and leaves the services to the north, a central corridor distributes the spaces. The structure is simply made of structural modules, where the bathrooms and wet rooms of the building are incorporated, Between modules the plant is free and classrooms and service units are located for the classrooms.
The second phase reduces the joint bay, the classrooms face north -as the proper functioning of primary classrooms advises-, to the south, there are only the accesses and vertical communication nuclei creating double and triple spaces. The structural order works as in the first phase, some three-dimensional structural modules on which alveolar slabs are supported, covering 11.50 m bays.
Between the two volumes and embracing the entire patio space is the sports centre, with direct access to the primary classrooms.
The functional and formal simplicity is energized by colour.

