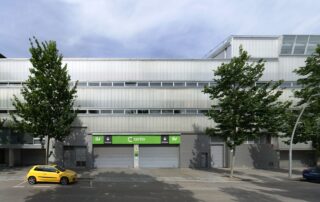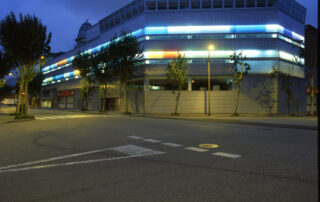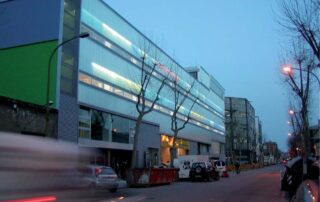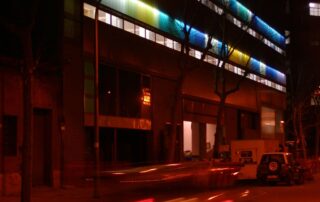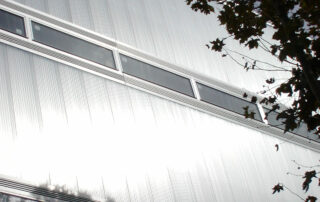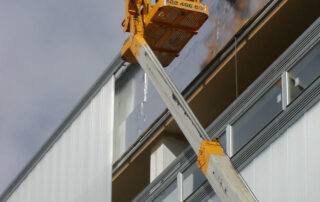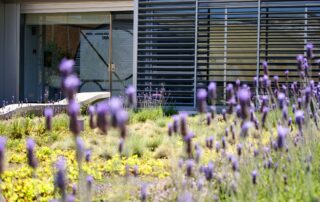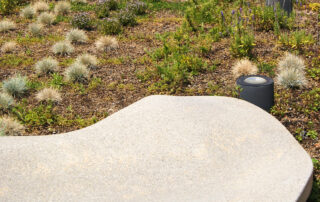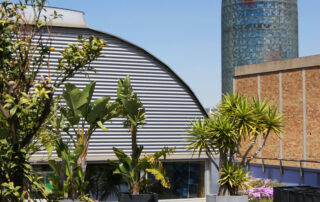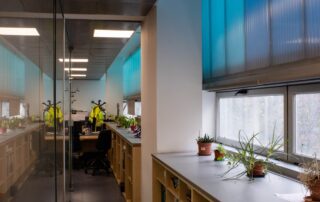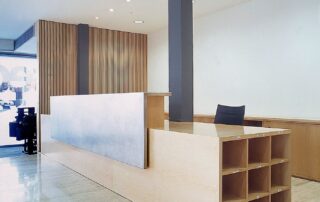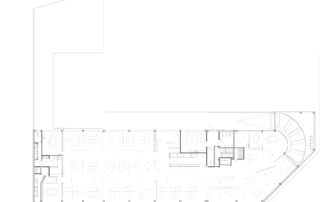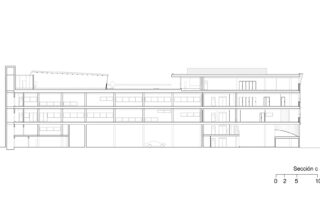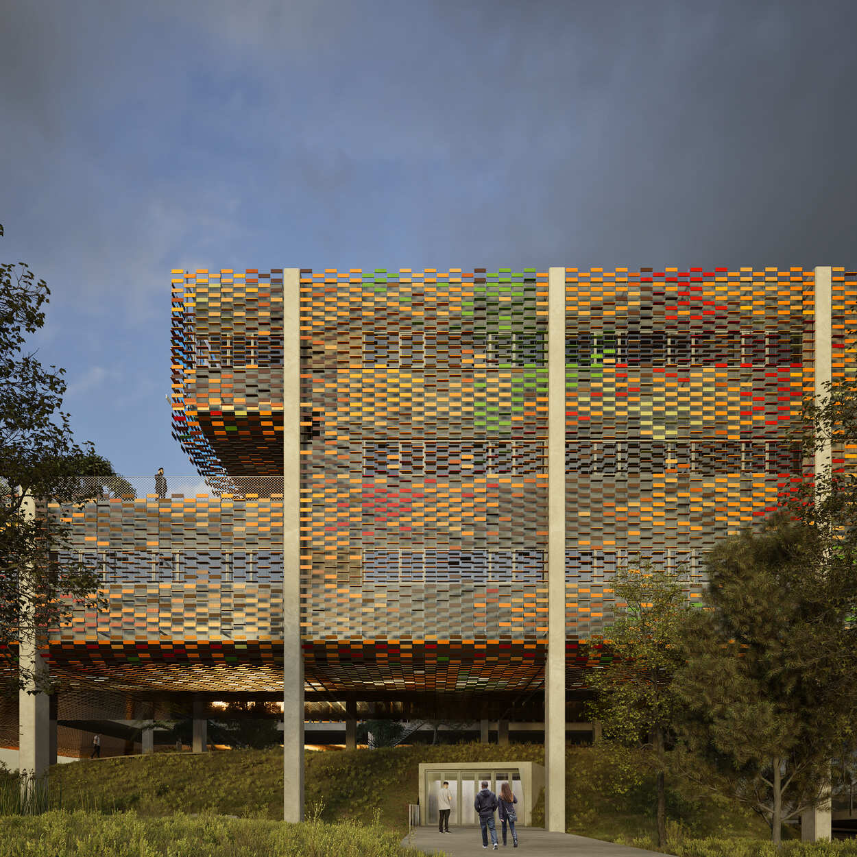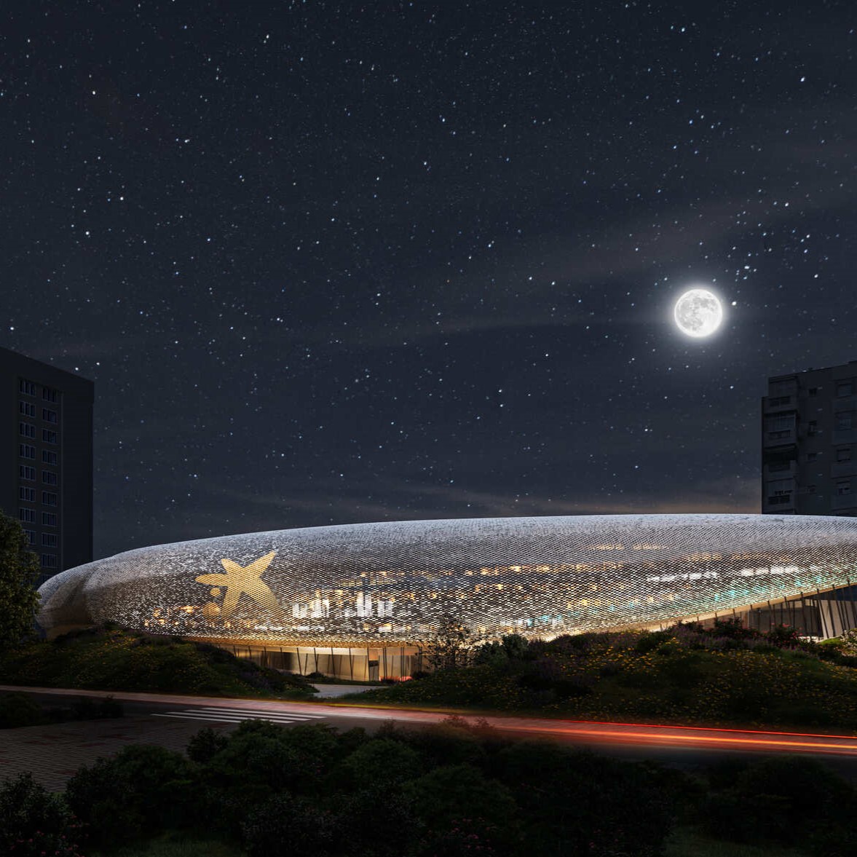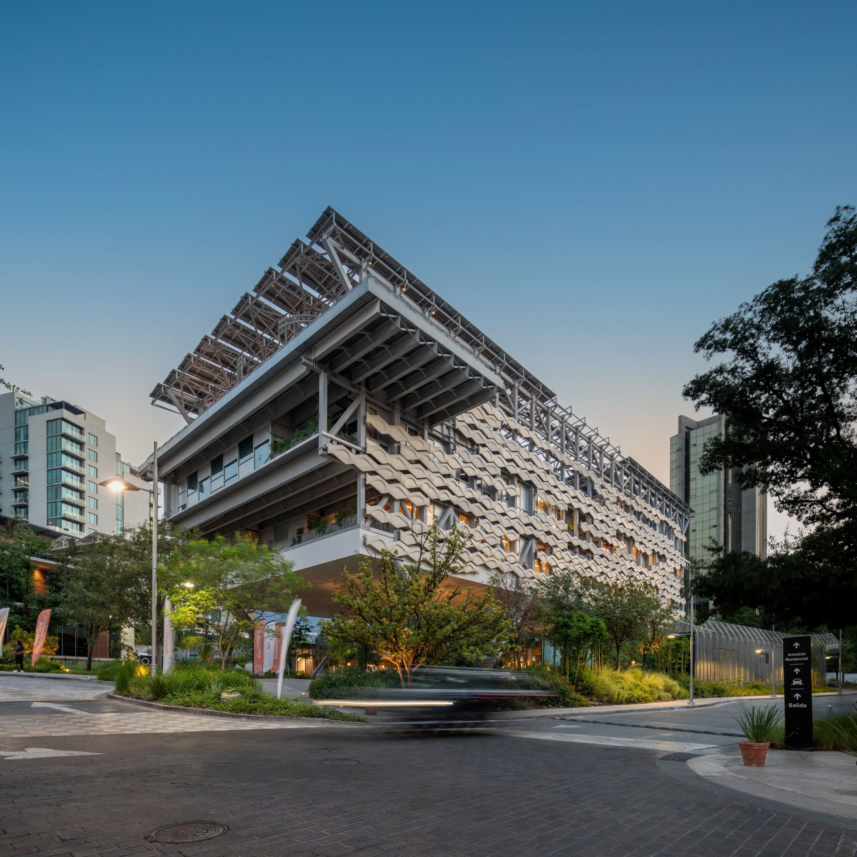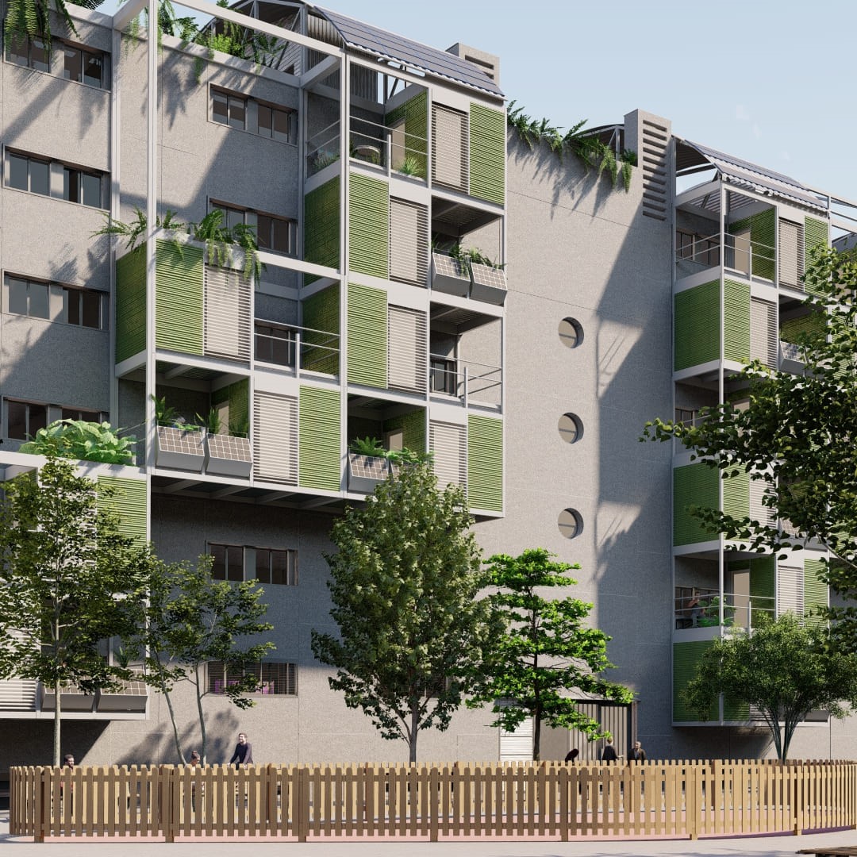22@ office building
Barcelona, Spain
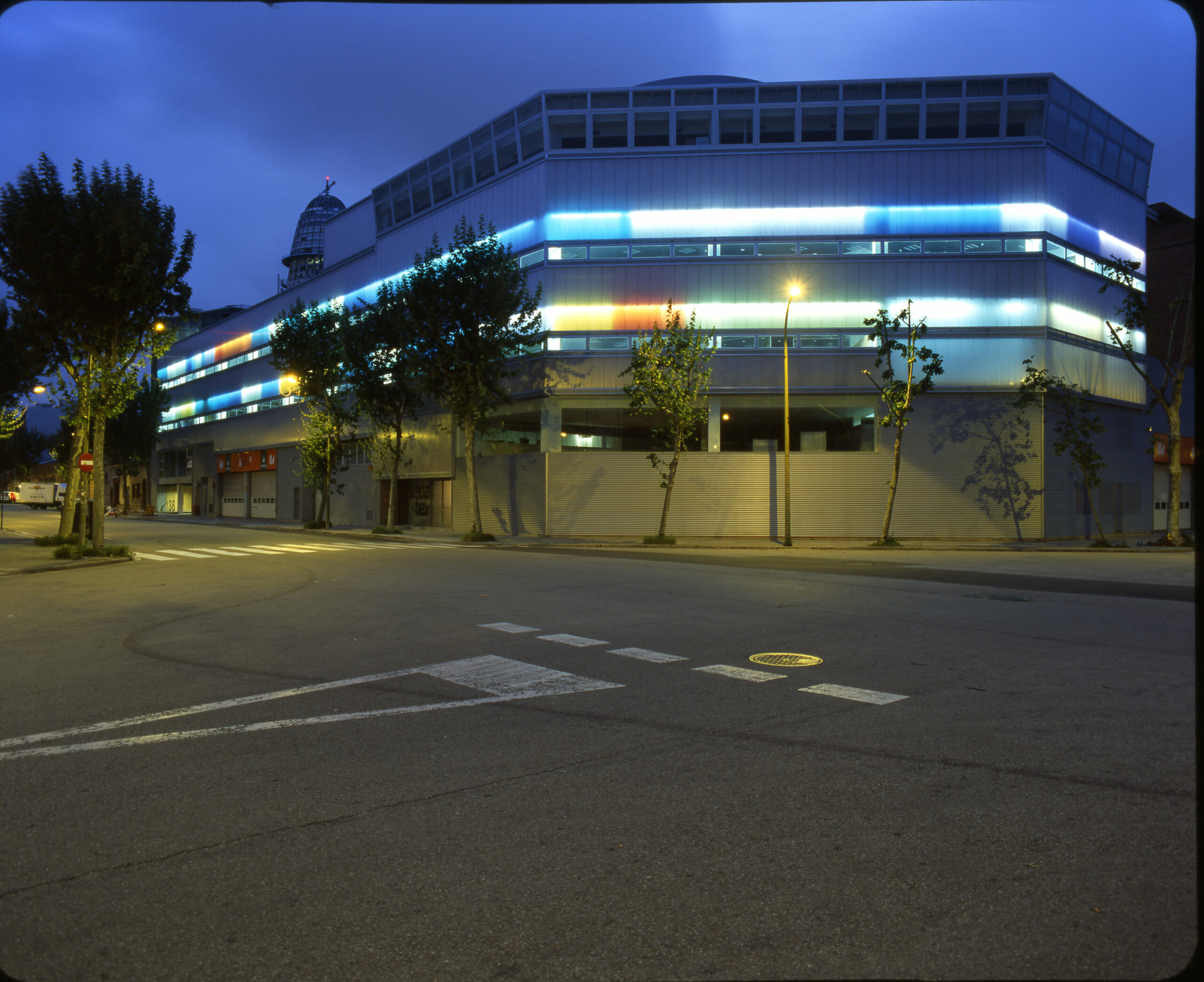
General information
These are office building for industrial and technological innovation activities in the new development area of Barcelona, Zona 22@. The area required the development of an urban planning which required the building to meet the requirements of private and public services with innovative criteria, for activities developed indoors and the building’s image within the city.
The project contemplates the revitalization of a pre-existing industrial building, from which the structure and some equipment are recycled.
Interiors
A diaphanous interior is projected with flexible partitions that make interchangeable spaces possible according to its different needs. The façade acts as a filter rather than an enclosure, a double skin envelope based on bioclimatic criteria for heat contribution and indoors ventilation. The new technological skin expresses the colours, textures and the use of transparencies, and therefore the activities involved inside. The roof is projected as a communal green space, a new “level 0” for coexistence.
Exteriors
The new technological skin expresses the tones and textures of the use and activity of its interior. The roof is projected as a community green space, a new “level 0” for coexistence.
These office buildings try to propose answers to the necessary revitalization and recycling of our obsolete buildings and neighbourhoods, without the need to start from scratch.
