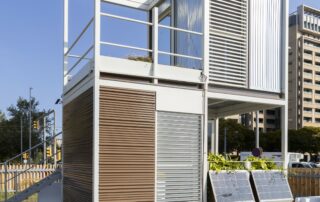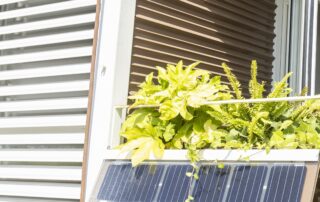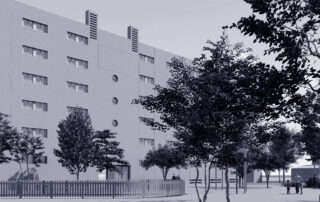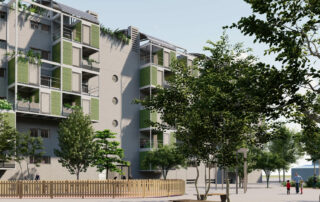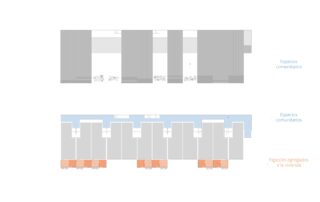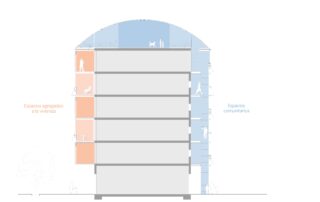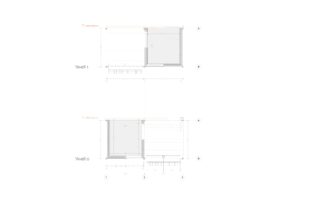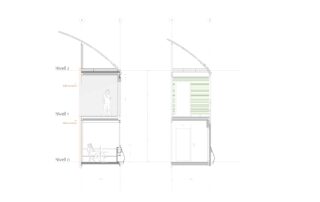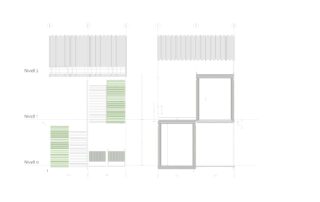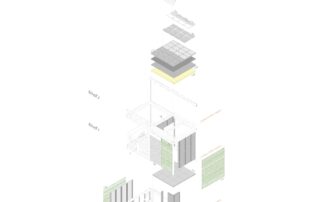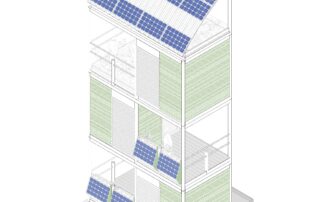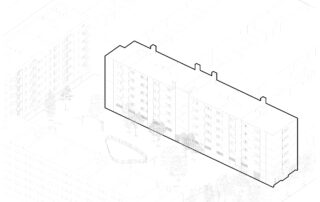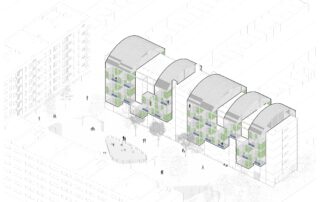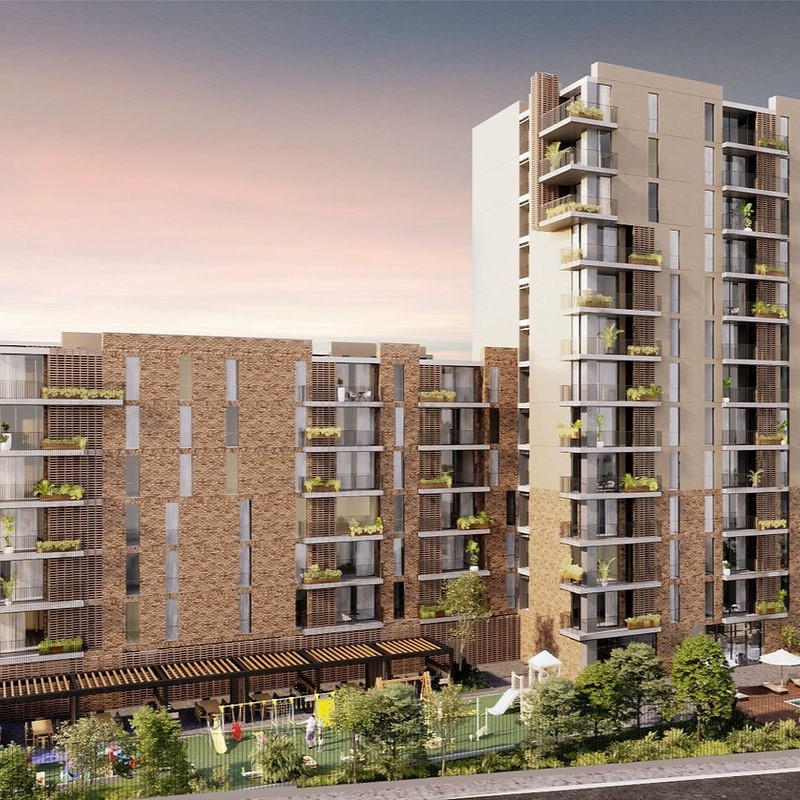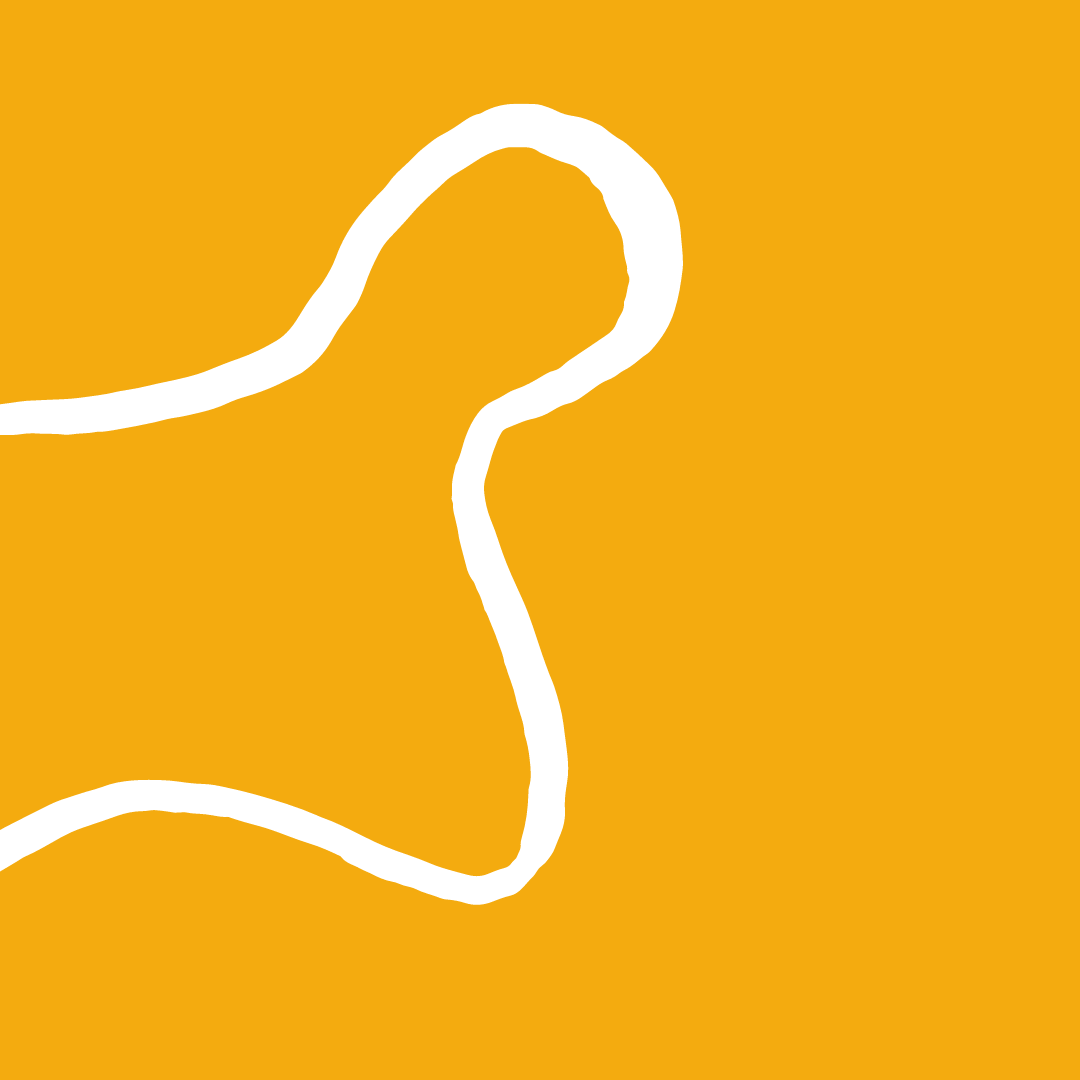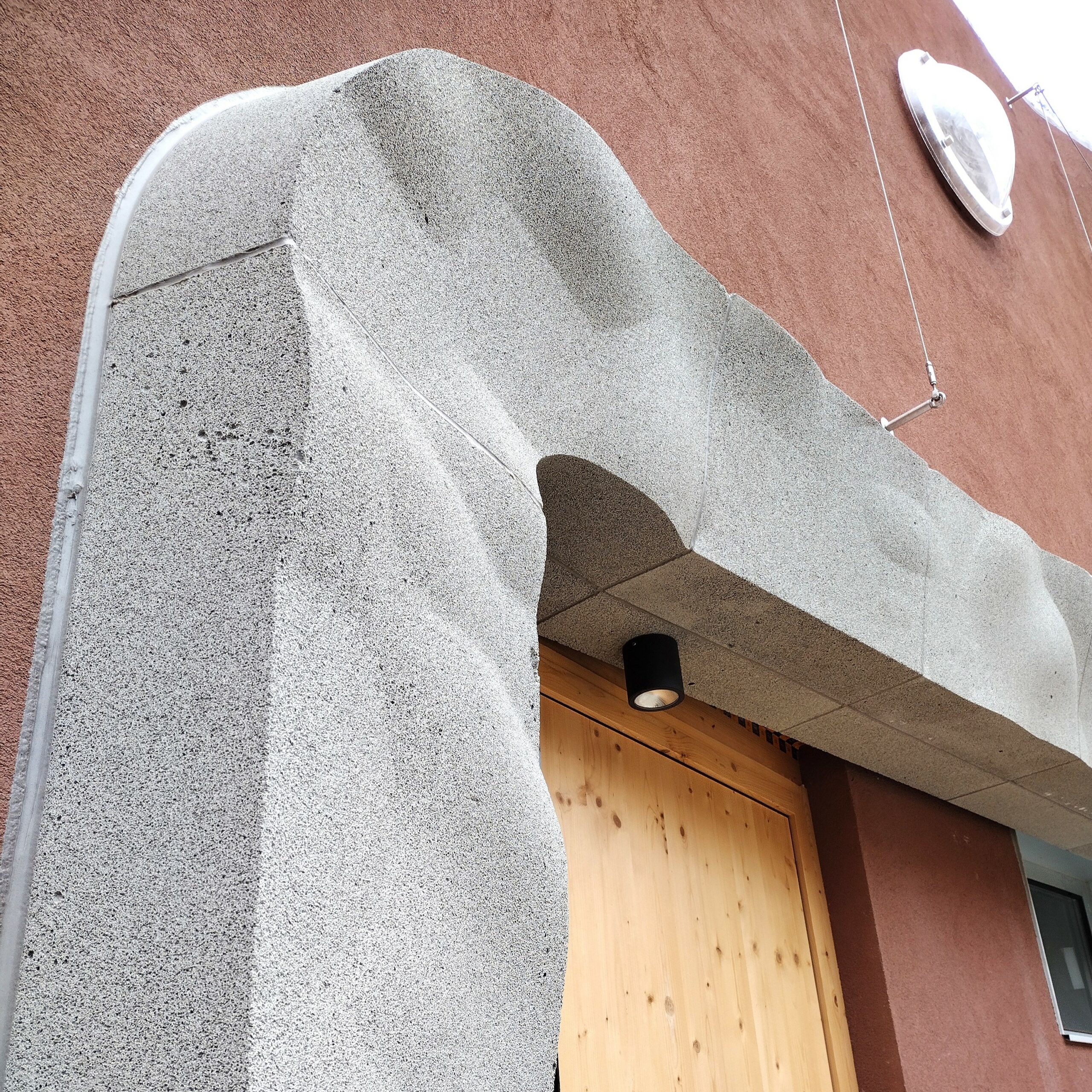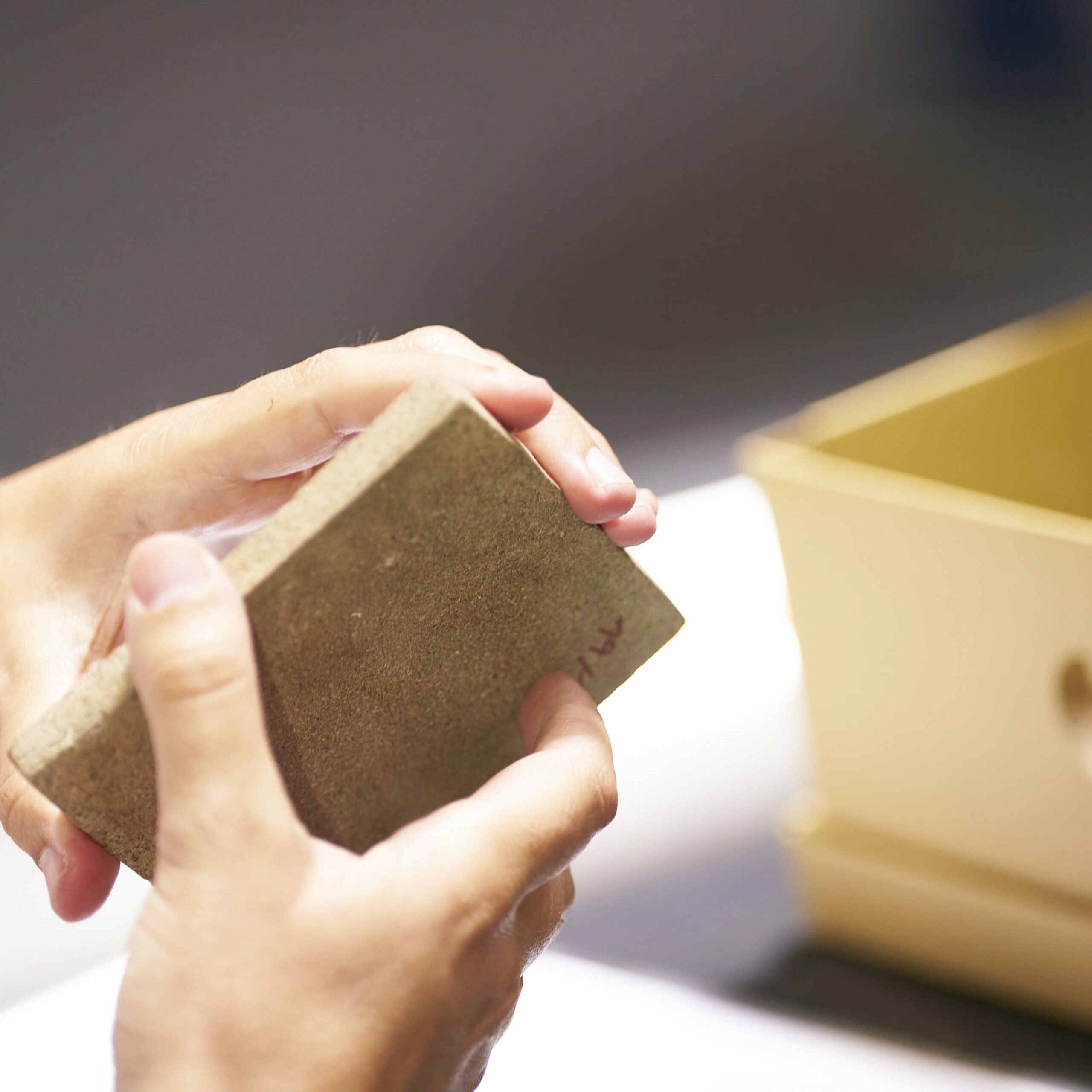InnoFAB: a regenerative modular system
Response to the urban challenge of Barcelona City Council for the Bihabitat contest
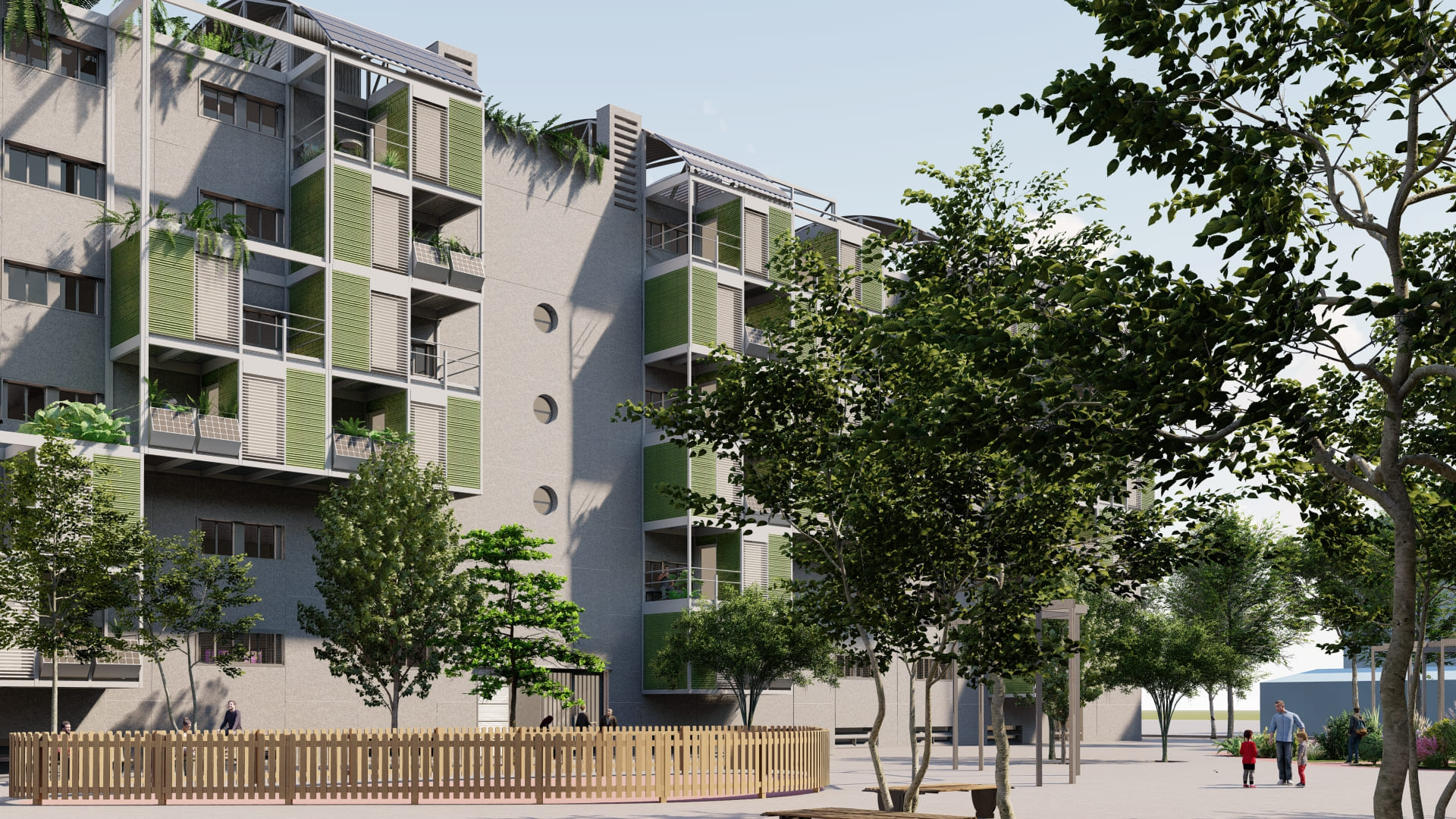
Project details
Year: 2022
Firm role: Architectural design
Category: Applied innovation, Collaboration with industry
Partners
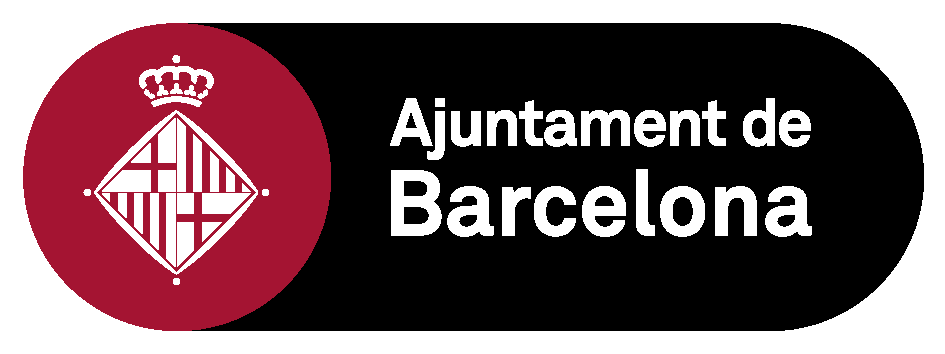
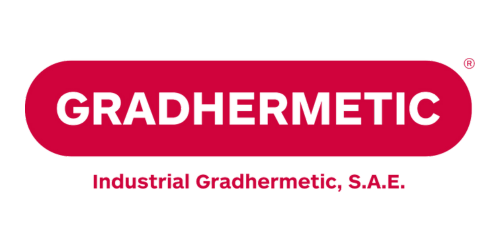
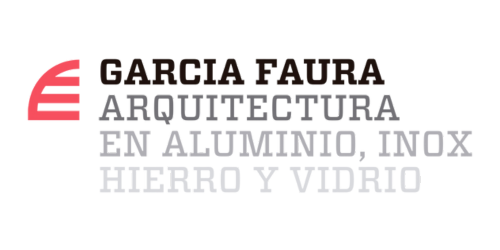

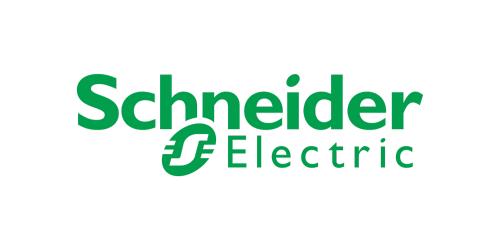


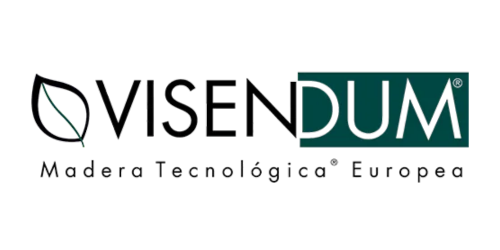

A MODULAR REGENERATOR SYSTEM
Rethinking our built stock, with its consequent improvement in the environmental, social and economic impact, allows to awaken great opportunities for the city and the citizen. Most of the houses built need updating to provide them with the habitability required in the SXXI. Aspects as strictly architectural as the bioclimate and the presence of the building in its urban and community environment must be an opportunity for health, well-being and revitalization of the houses built -mainly all those that were developed in the 60s and 70s-. The BITHABITAT/INNOFAB project proposes construction systems and collaborations with manufacturers and industrialists with whom we regularly collaborate, as architects. It is a metal structure, hung or supported, with a series of components that provide the home with a larger exterior and interior surface, as well as optimal bioclimatic conditions and environmentally friendly finishes. The system allows the concept to be replicable and adaptable to a wide variety of situations and needs. It consists of the following main layers:
- light metallic structure
- Light corrugated sheet metal casing
- 100% recyclable technological wood flooring with 70% local wood content and no toxicity
- Solar protection
- photovoltaic planter
- Light roof with integration of renewable energy production
- vegetation integration
All these layers are independent, they can be installed at any time, they can be dismantled and reassembled in another building. This independence is achieved through the following system features:
- Modularity of 2.5m in plan
- Purely mechanical connections throughout the system
- Independent location of each system on the structure
INDUSTRIAL COHESION TOWARDS THE LOWER ENVIRONMENTAL IMPACT
HEALTH AND COMFORT
The project is designed to eliminate volatile organic compounds, improve thermal and acoustic impacts and achieve universal accessibility
ENERGY EFFICIENCY
All the kits installed seek to reduce the demand for energy.
- 60% improvement in the thermal transmittance of the existing facades (U = 0.30 W/m2K) and 35% for the roof (U = 0.29 W/m2K).
- Solar protection with automated blinds, connected to the Smart Building Kit, which controls the desired lighting level.
- High-performance carpentry, with double glazing to achieve greater interior thermal comfort, as well as assist in acoustic reduction.
- Photovoltaic panels on the roof and in the flower boxes on the balconies.
- Lamps with the possibility of dimming and that can be turned on or off from the monitoring application.
CIRCULAR ECONOMY
The development of the project focuses on the potential to recover, reuse and recycle the main construction elements. The system is designed to be easily assembled and disassembled, in order to allow the cyclability of all the components. Considering that the renovation of existing homes is one of the most urgent needs to achieve the 2030 and 2050 targets, we propose to build on already established, but at the same time environmentally sound production methods, such as metal recycling , or use of waste that has no other use with a higher degree of reuse.
URBAN INTEGRATION
Each neighborhood has its peculiarity and the feeling of belonging must be contemplated in the action that is carried out, the importance of informing, listening and understanding what marks character and what regenerates and revitalizes the neighborhood to lead it towards a new present are important . Textures, colors, compositions are part of our work as architects, their implementation will be carried out in close collaboration with industrialists. The city is always in continuous evolution. A new look at the city awakens new expectations about what exists.
COMMUNITY ACTIVATION
The proposal develops 3 types of spaces:
- New interior spaces on deck that include, based on multipliable 30m2 modules.
- Outdoor living spaces on the deck, shaded and protected from the rain
- Urban gardens and vegetated surfaces on the roof, which activate biodiversity and improve human comfort in the psychological sense.
- Horizontal and vertical communications, with the same modular system used for the houses.

