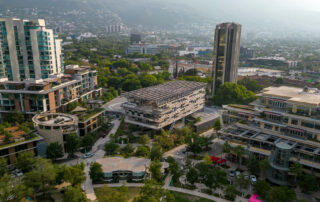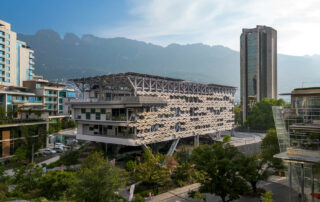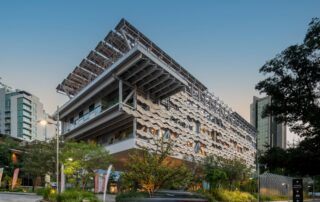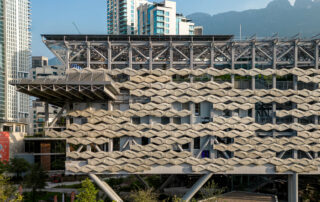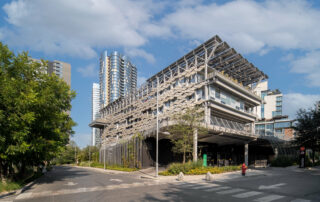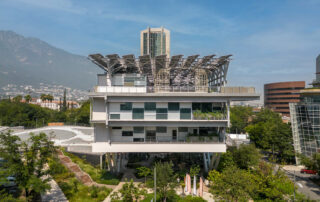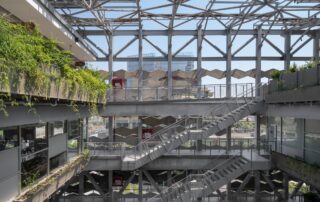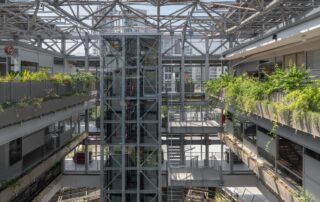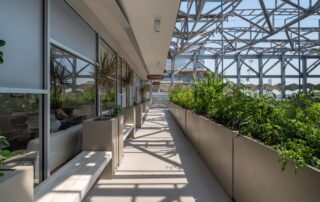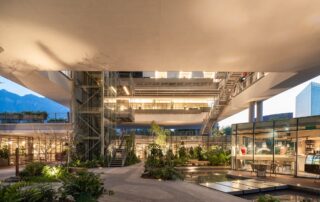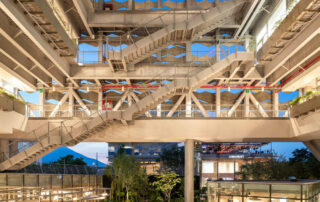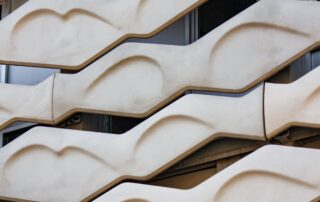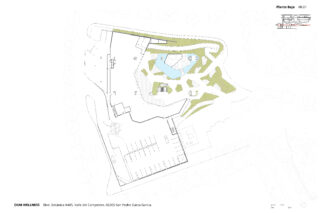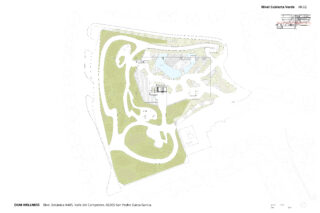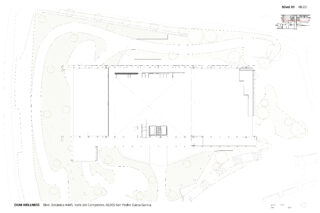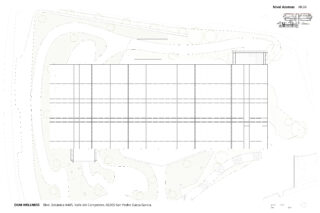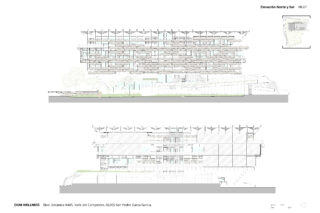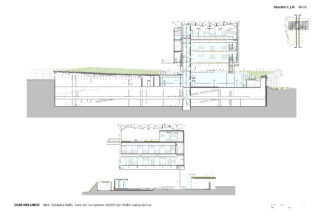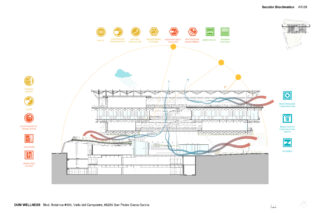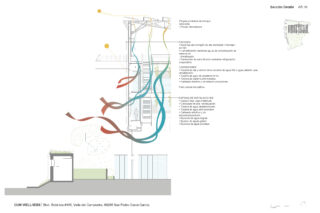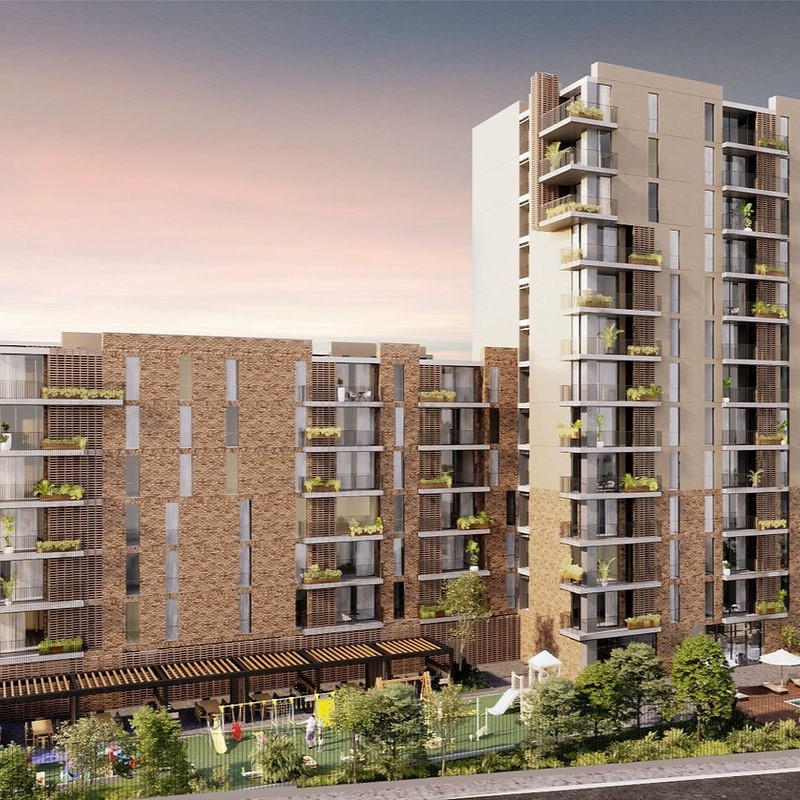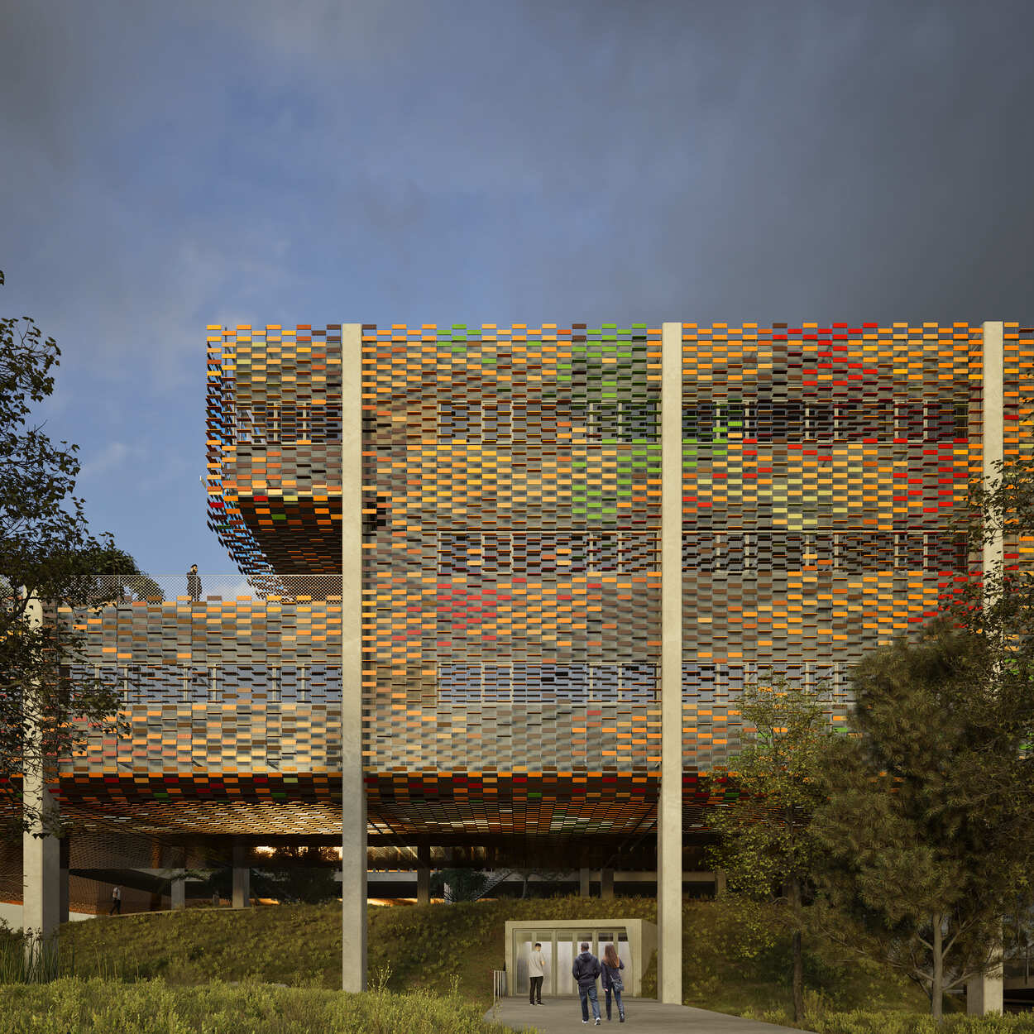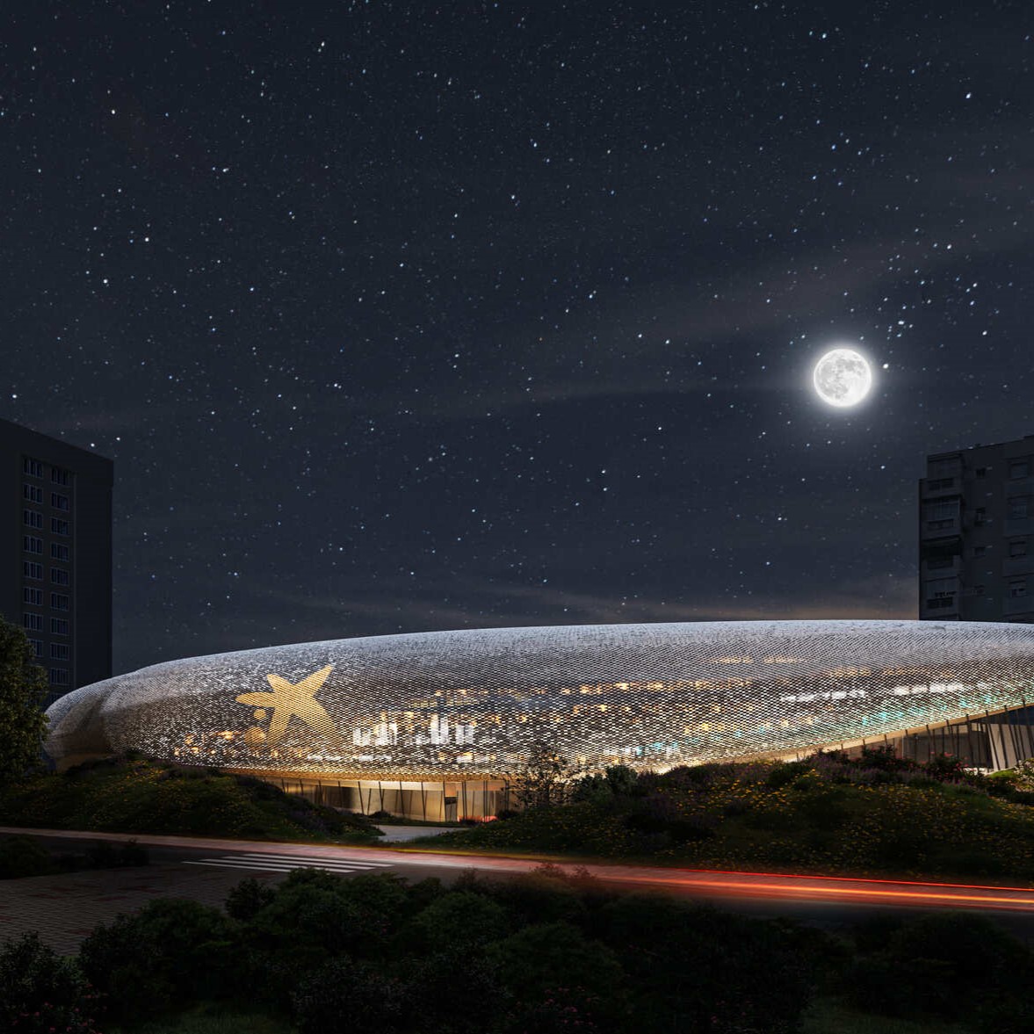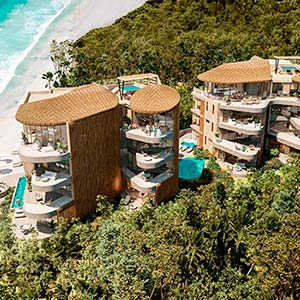OUM Wellness
Monterrey, México
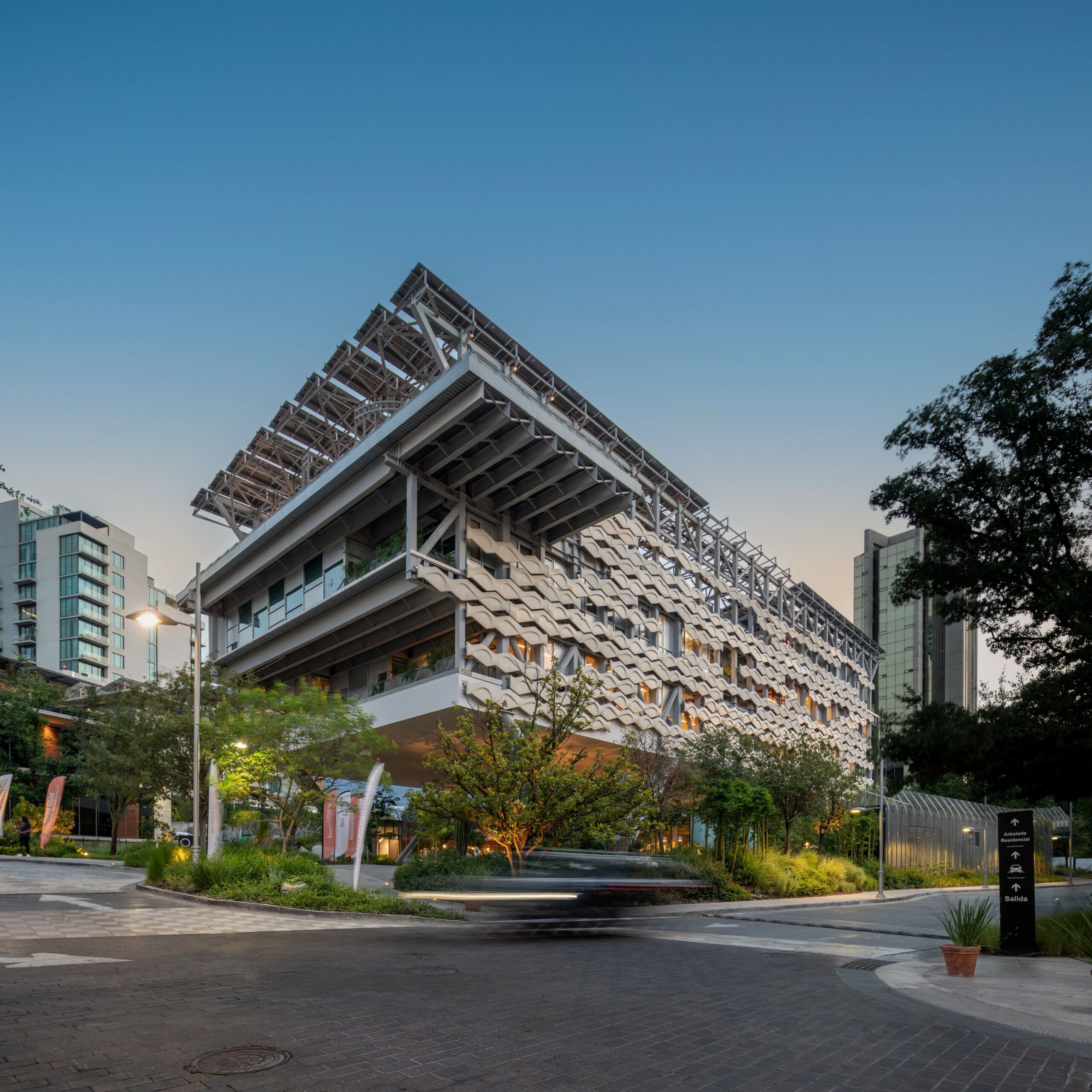
Project details
Year: 2023
Surface:
State: Built
Tipology: Equipment
Photography: The Raws
More information
Project Manager: Cushman & Wakefield
Construcción: Haskell
Design team: Picharchitects/Pich-Aguilera
Construction management: Picharchitects/Pich-Aguilera
Location
General information
The built body of this project tries to represent and give identity to the site where it’s located. Its urban front is conceived as a visual conclusion of the main street.
Exteriors
The whole building unfolds into two bodies, whose union provides space for living spaces and crossed visions. On one side, the base is an inhabited topography as an extension of the very same natural territory, above it, there is a suspended compact body –according to radial directrix, that orders the remaining buildings of the master plan. The upper volume defines a patio, open above the void on the ground floor. This way, it creates a single united space.
Sustainability and circular economy
The project has the maximum environmental and energy efficiency ambition. It has to be able to produce the same energy that it consumes throughout the year and get accredited by very high qualification certifications (NZEB, LEED, and WELL). Architecture that achieves optimal natural performance by itself is proposed so that the end user is not demanding in energy use and in additional mechanical equipment. In order to do so, the design tries to intensively involve the bioclimatic behavior of the systems, promoting thermodynamic flows, as well as other natural resources in obtaining interior comfort.
The design of the central courtyard, combined with the open topography of the ground floor, promotes a permanent circulation of ascending air, which cools at contact with the horizontal water surface of the atrium, as well as the shade and the evapotranspiration of the vegetation along the building height will help to condition this enclosure.
The latticework along the longitudinal facades is composed of porous concrete panels that allow modulating the solar radiation and dissipation the heat, in addition to cooling and channeling the breezes into the atrium. The inertial properties of the concrete structure temper the temperature peaks and decrease the use of mechanical systems.
The energy needs required throughout the year are offset by an equivalent production of renewable energy, produced in the building itself. That is the function of the large upper pergola, which is composed of photovoltaic panels that in addition to shading will act as a power plant.
The project emerges from the approach of a global perspective, confronted with the special climatic and cultural circumstances of Monterrey.
The architecture incorporates the incredible scenery of the clipped mountain range and the extreme character of the place. The result does not respond to preconceived ideas or styles but explores the expressive records of the systems that necessarily combine.
