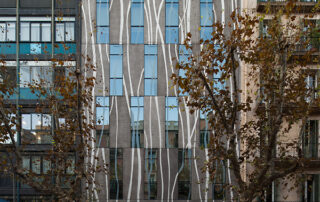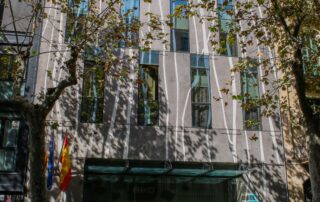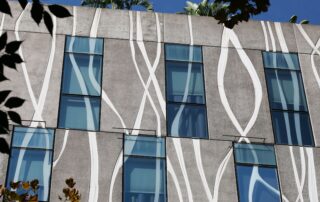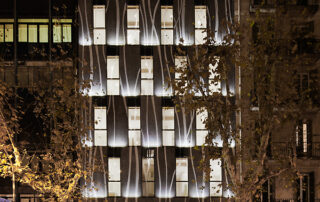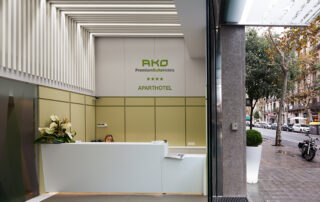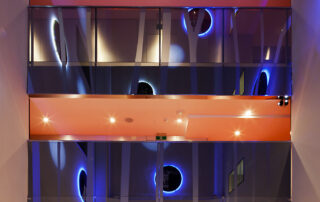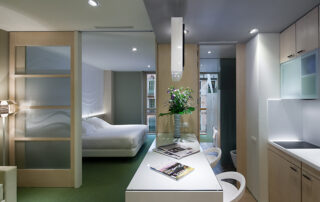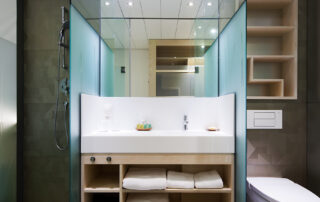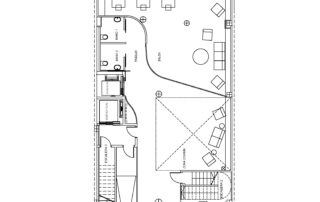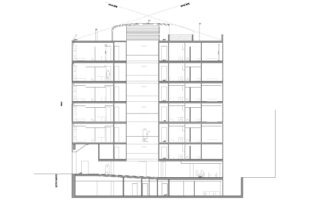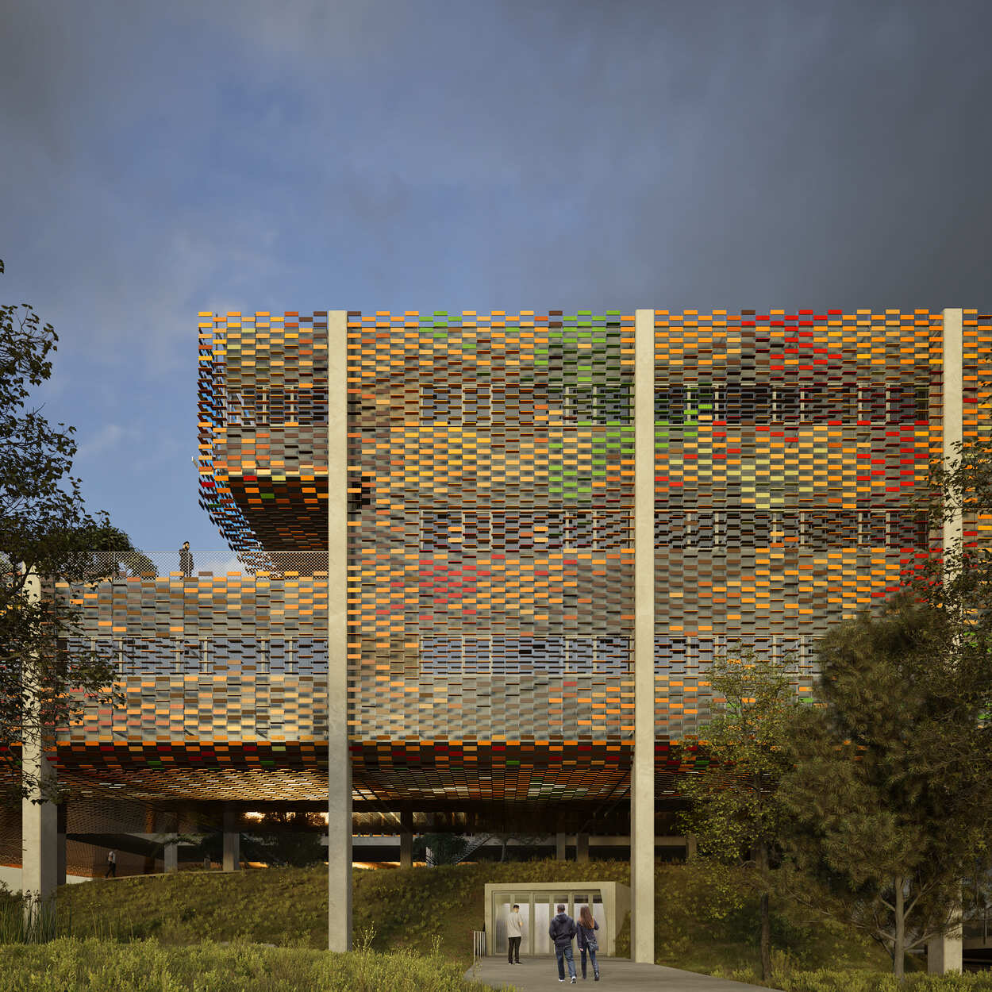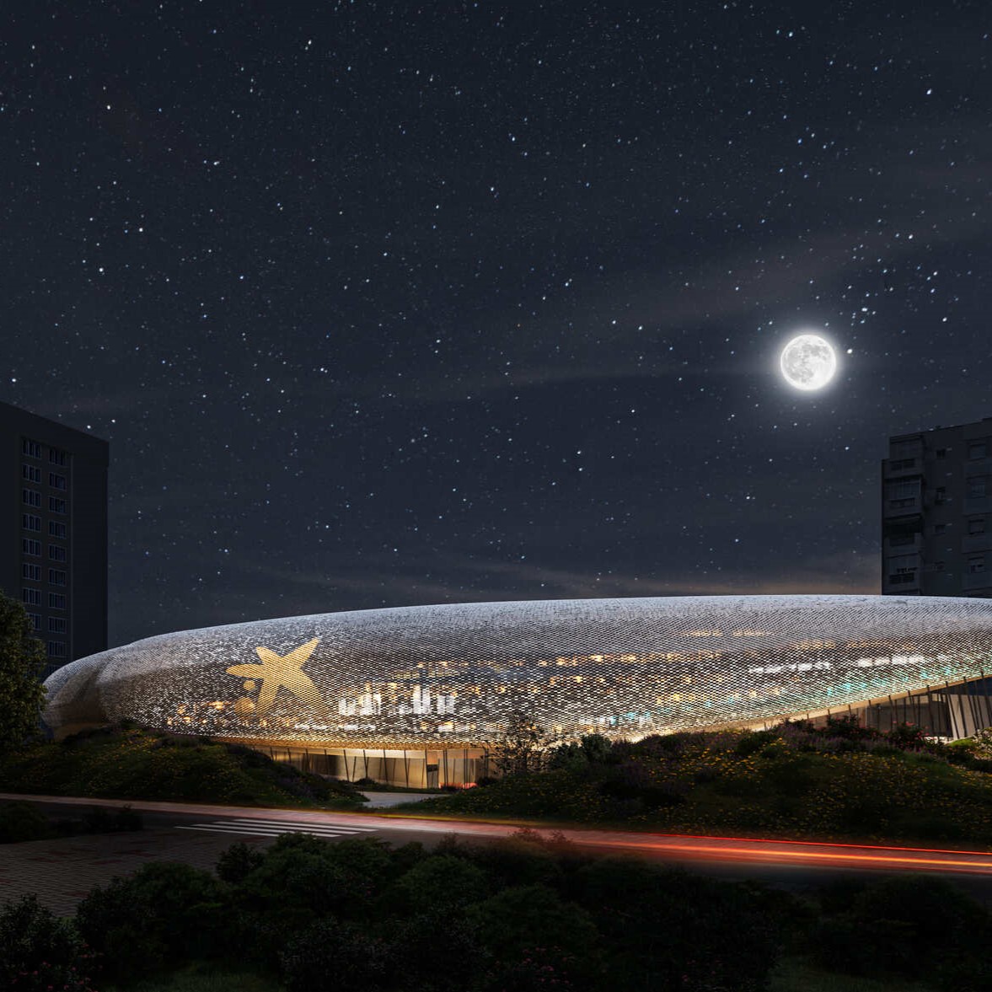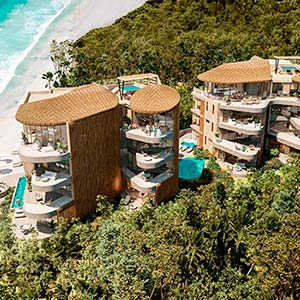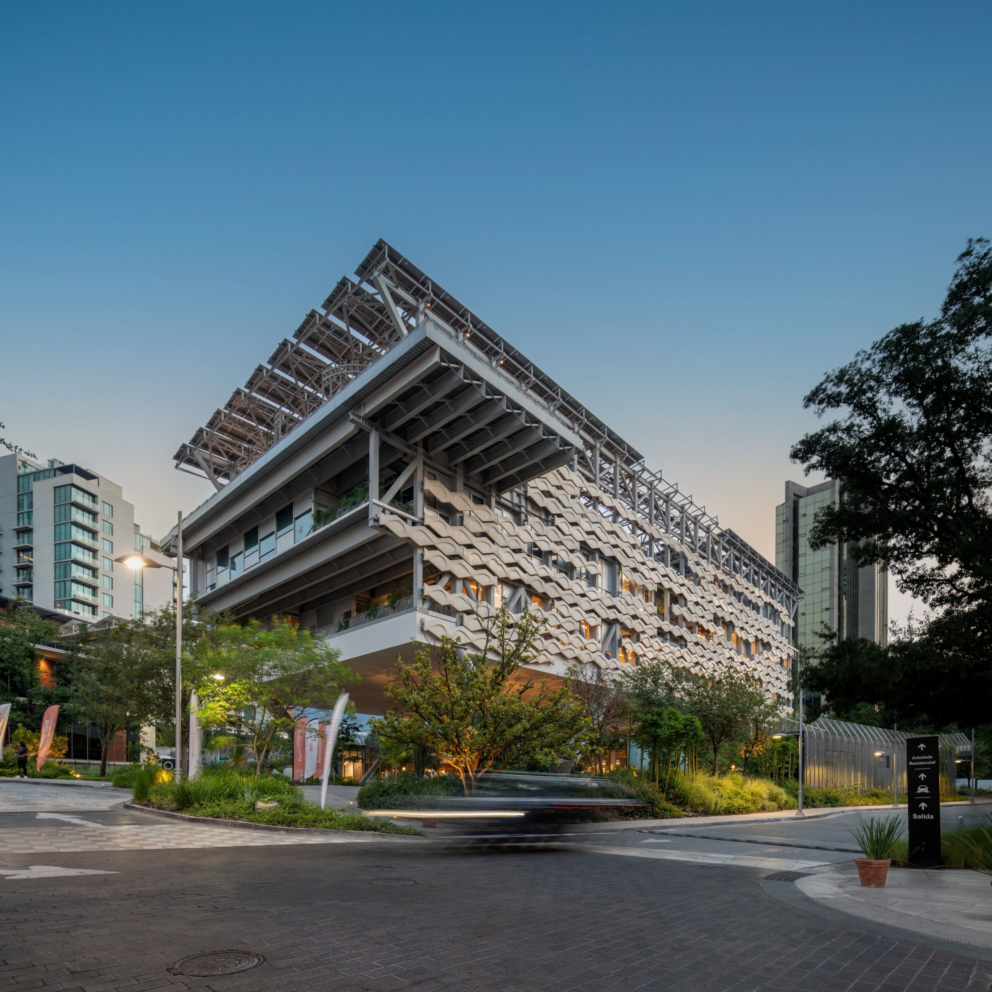Apart Hotel “Ako Suits2”
Barcelona, Spain
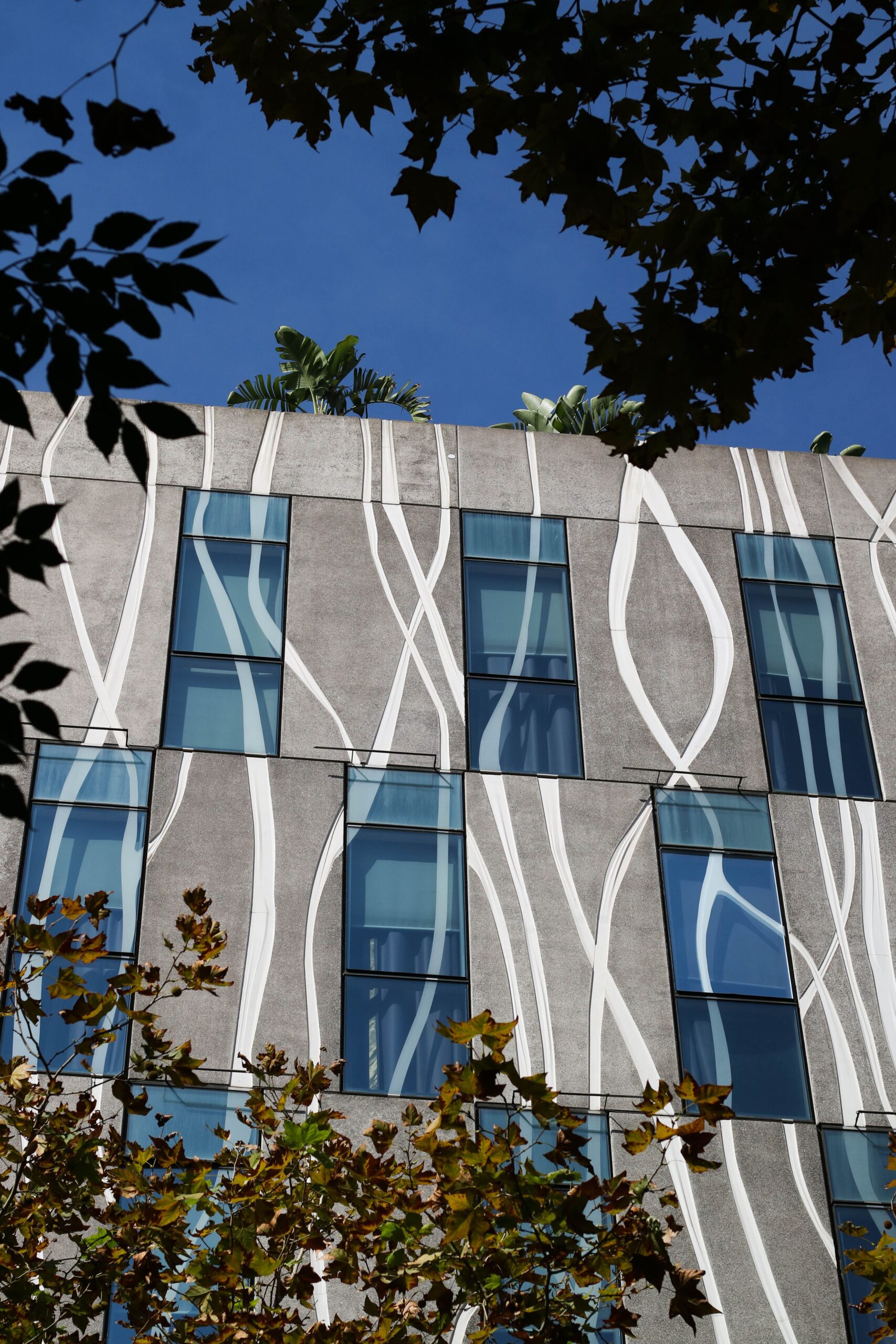
Project details
Year: 2011
Surface: 1.984,97 m²
Budget: 1.703.104,26€
State: built
Tipology: Equipment, Hotel
Photography: Simón García, Janka Félegyházi
Más información
Project Manager:
Construcción:
Cálculo Estructural:
Equipo de Diseño:
Dirección de obra:
Location
Location
The old building was subjected to demolition due to its very poor condition, where a new building was therefore designed. This new building takes into consideration its location in the very center of the Ensanche, within an environment that partially preserves the original urban structure.
The new building houses an aparthotel. On the ground floor there is a communal space for reception and stay.
General information
A central courtyard structures and illuminates all floors. The small apartments are distributed on the upper floors. Two types of apartments are proposed. Firstly, one that is more compact and reduced that faces the inner courtyard of the block. There are two clearly differentiated areas, a room which concentrates the wet areas of kitchen and bathroom and another area which locates the bedroom. The other type of apartment towards the street has an access area, with a small space for the living room and kitchen. The bedroom and bathroom are visually connected and are concentrated on the façade.
Interiors
All the interiors were designed with extreme care in their wooden elements and furniture. It was decided not to build the entire permitted ground floor to allow for lighting and the use of the basement, which houses the aparthotel service rooms.
The covered floors allows services for the residents of the aparthotel, containing a solarium and spaces of intimacy as well as an exterior view.
Exteriors
The covered floor has a service for the residents of the aparthotel, with a solarium and private spaces with views to the outside.
The façade aims to recover the motifs, reliefs and colors of Barcelona’s Ensanche and provide a continuity and rhythm of the solid with the hollow. The possibility of delving deeper into the technology of industrial sgraffito was the origin of the new façade proposal. The vegetal motifs are recurrent on the geometrical façades of the neighborhood, which was the original proposal of the project. An organic relief aims to mimic the wide wooded streets in winter. The large balconies are placed in the same plan as the panel to integrate the drawing of the sgraffito.
Sustainability and circular economy
There is a deepening in the project to make the most out of natural resources and give the building a good bioclimatic behavior. Natural light is provided to the common spaces through the central courtyard which incorporates elements that concentrate and channel the light from the outside. Cross ventilation is achieved in all the apartments where innovative work is developed with the industry to be able to design large glass windows with a mix of wood carpentry and aluminum that ultimately achieves total thermal and acoustic tightness.

