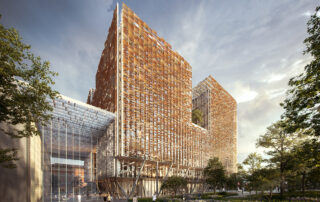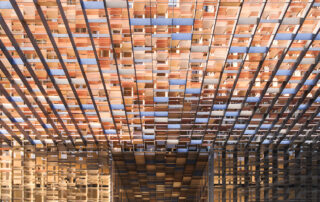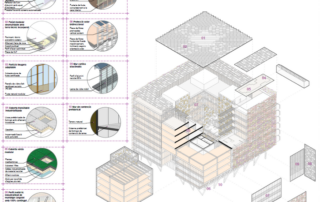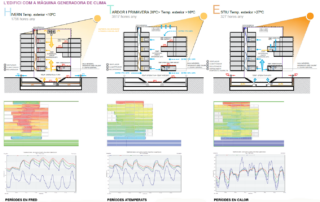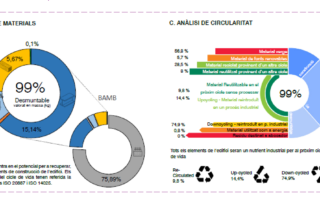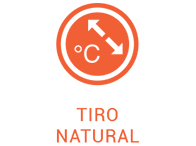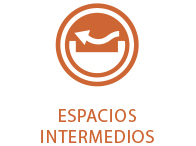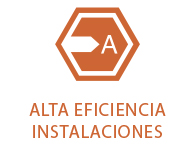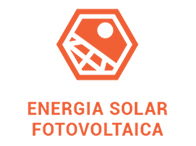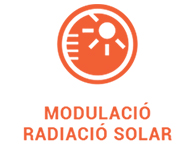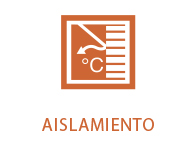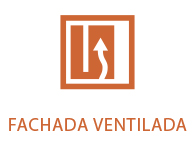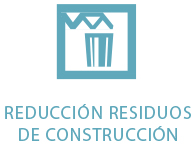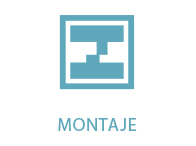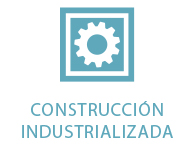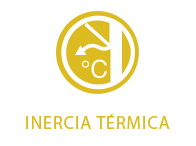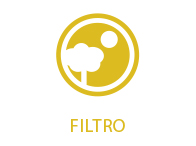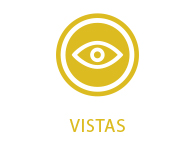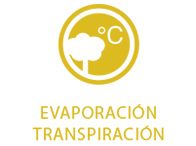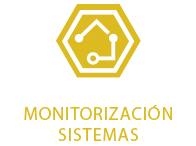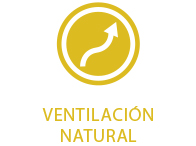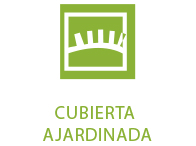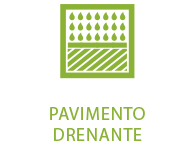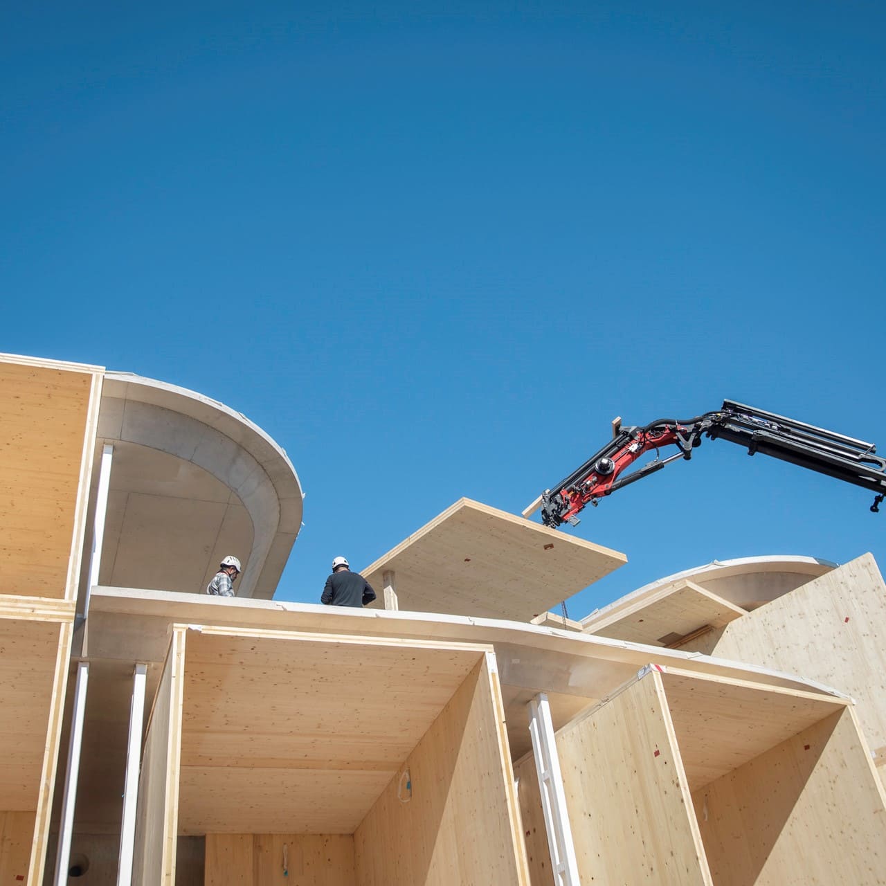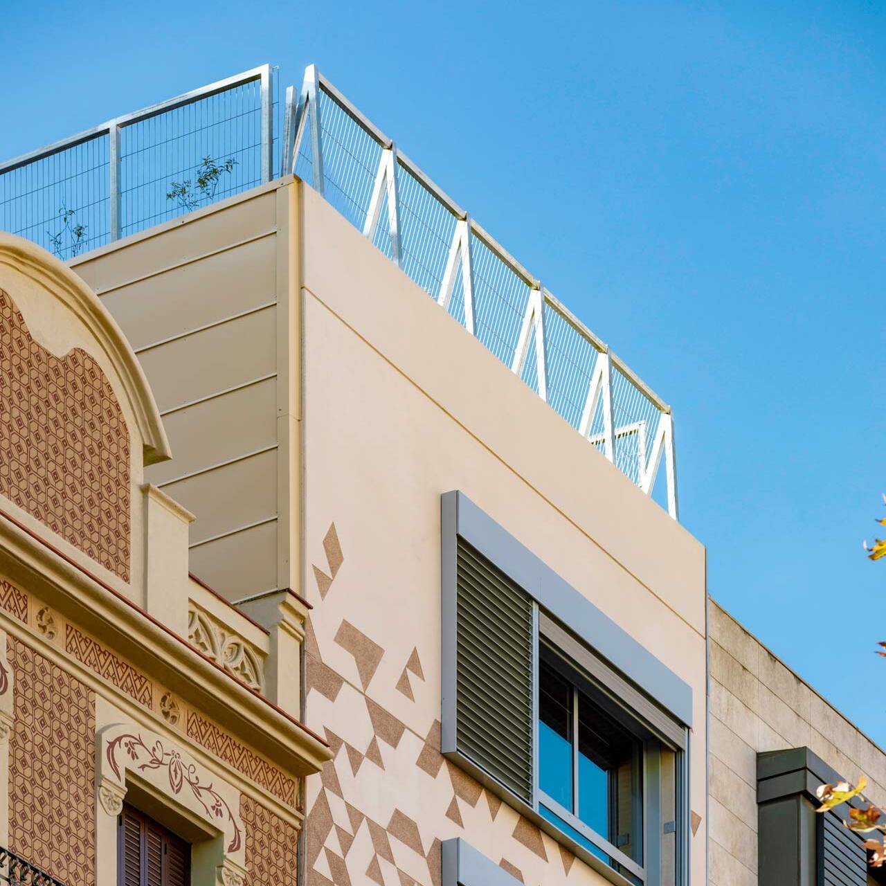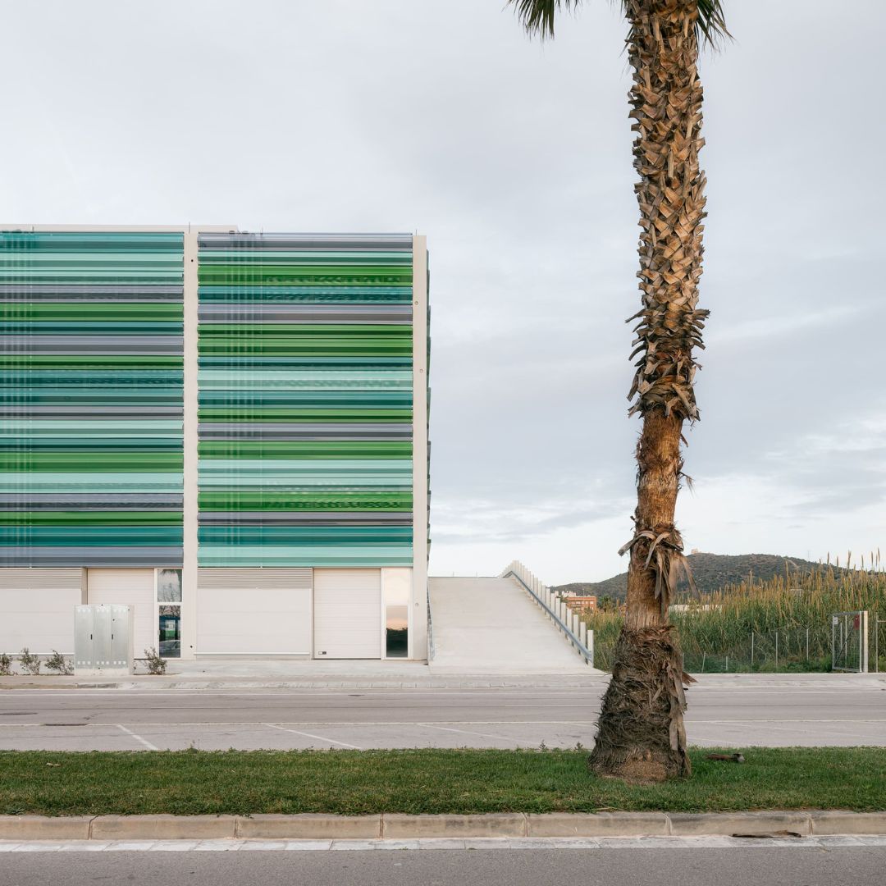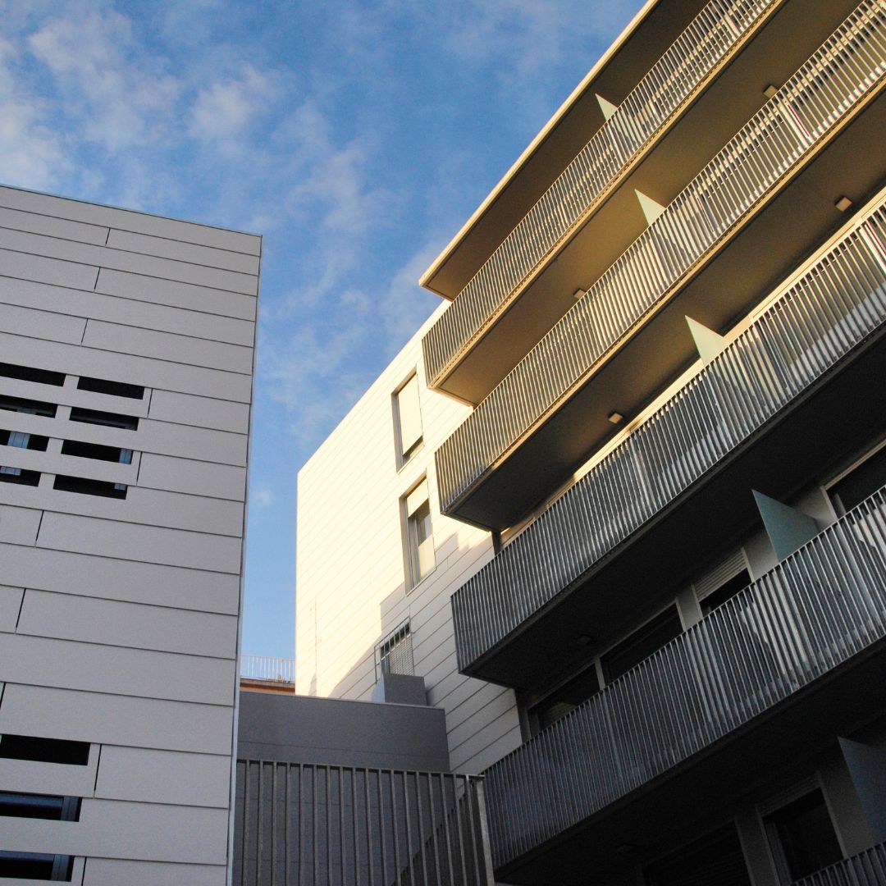Proyecto para el edificio BIST (Barcelona Institute on Science and Technology)
Concurso
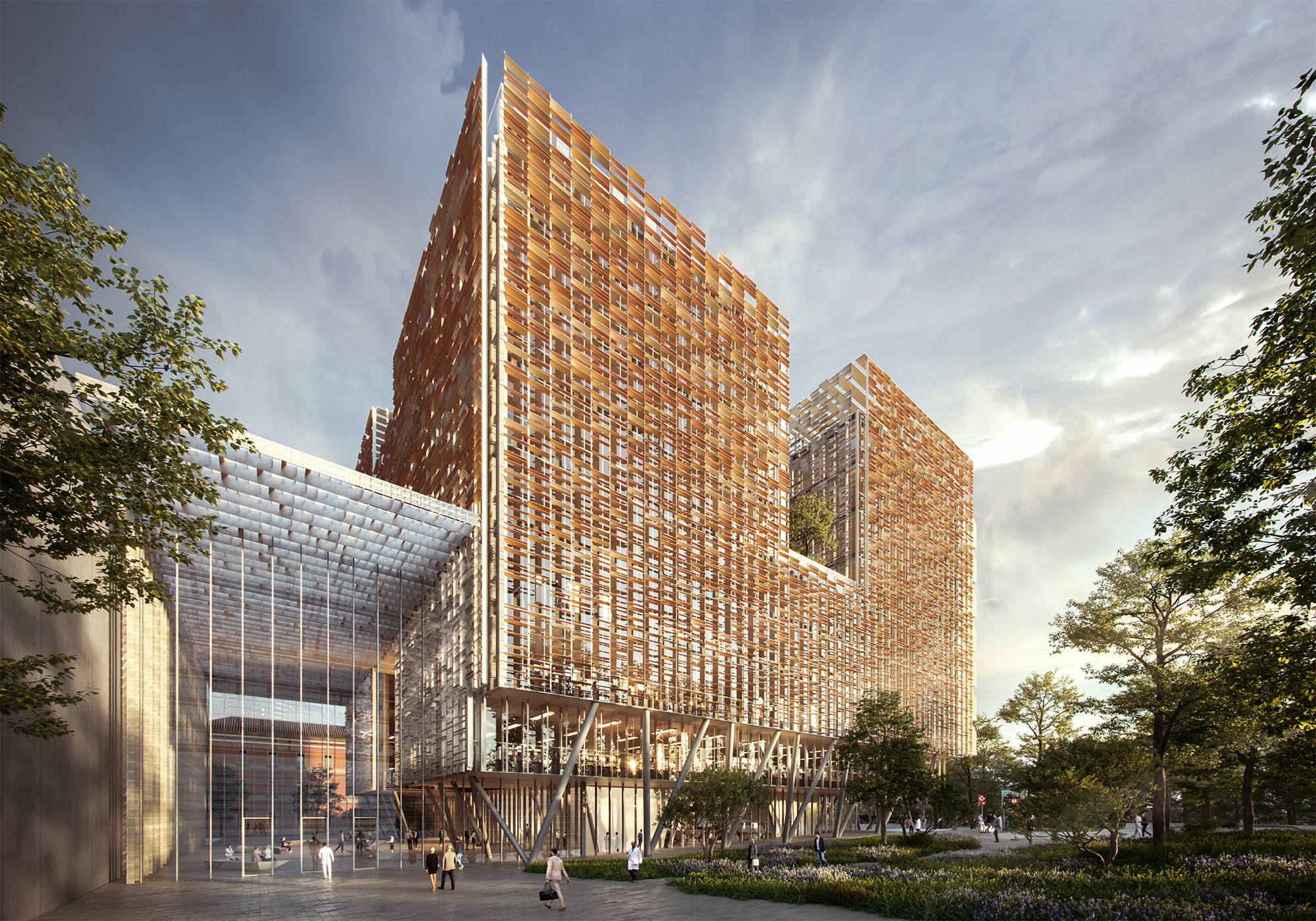
Energy
label
Reduced CO2
emissions/year
9,2 kg CO2 /m2 year
Saved annual
energy
53,30 kWh/m2 year
Detachable elements
*without considering the foundation
Carbon footprint avoided impact
10.800 tCO2e
Endowment of water saved annually
Total consumption 5,820 m3/year
Project details
Location: Barcelona
Year: 2021
Area: 17,197.74 m2
Status: Competition
Typology: Tertiary
Tools Used
- Design Builder
- One Click LCA
- CE3x
- HULC
- Revit
- Ecotect
- ANSYS
Sustainable development goals 2030
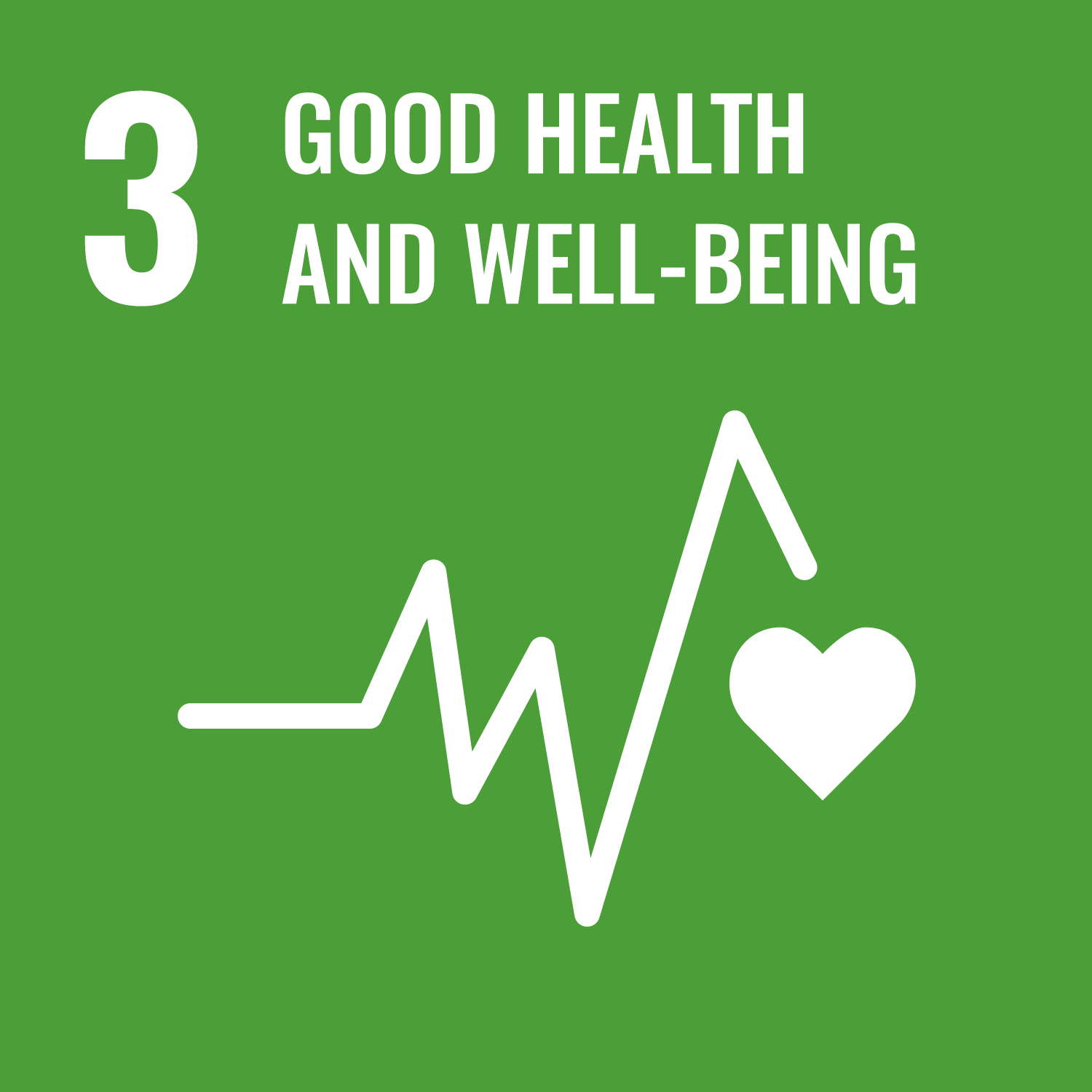
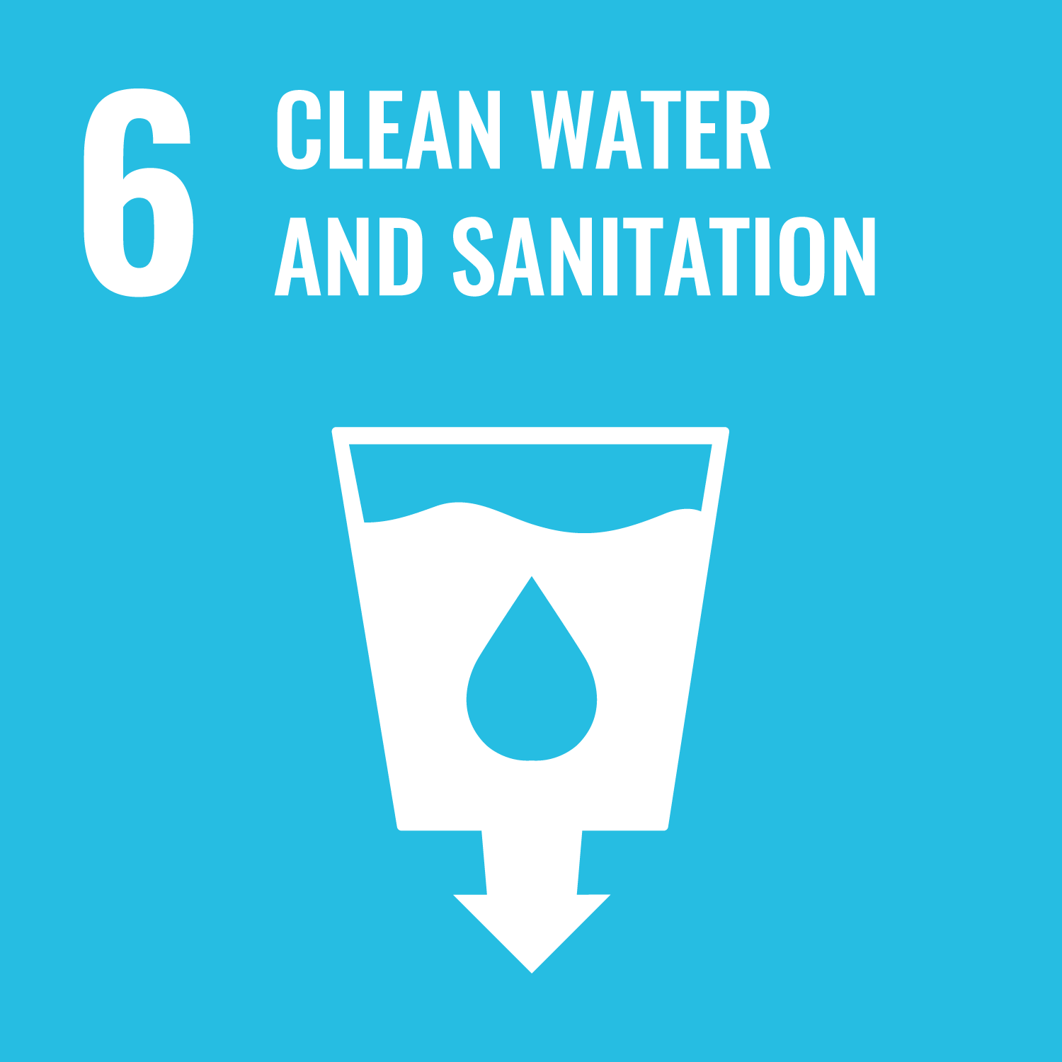
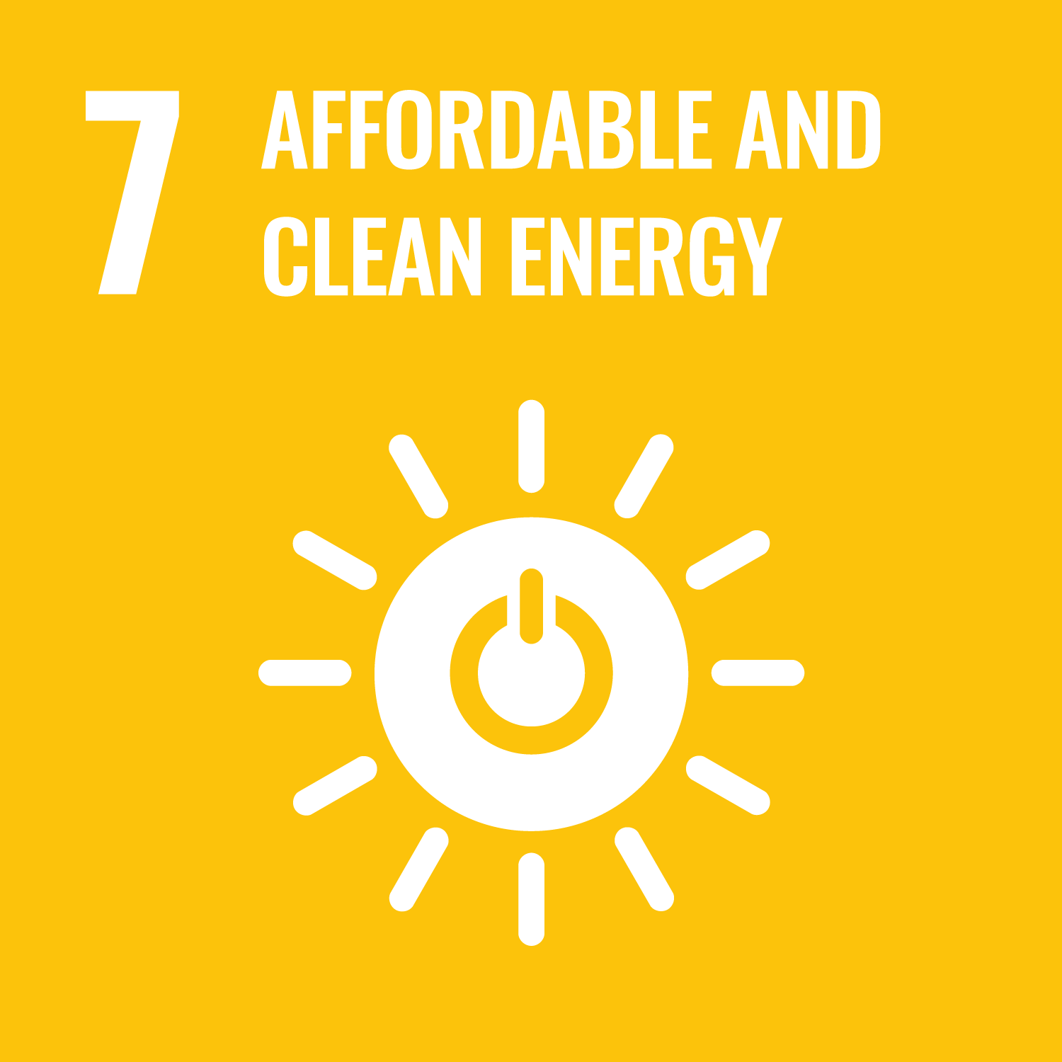
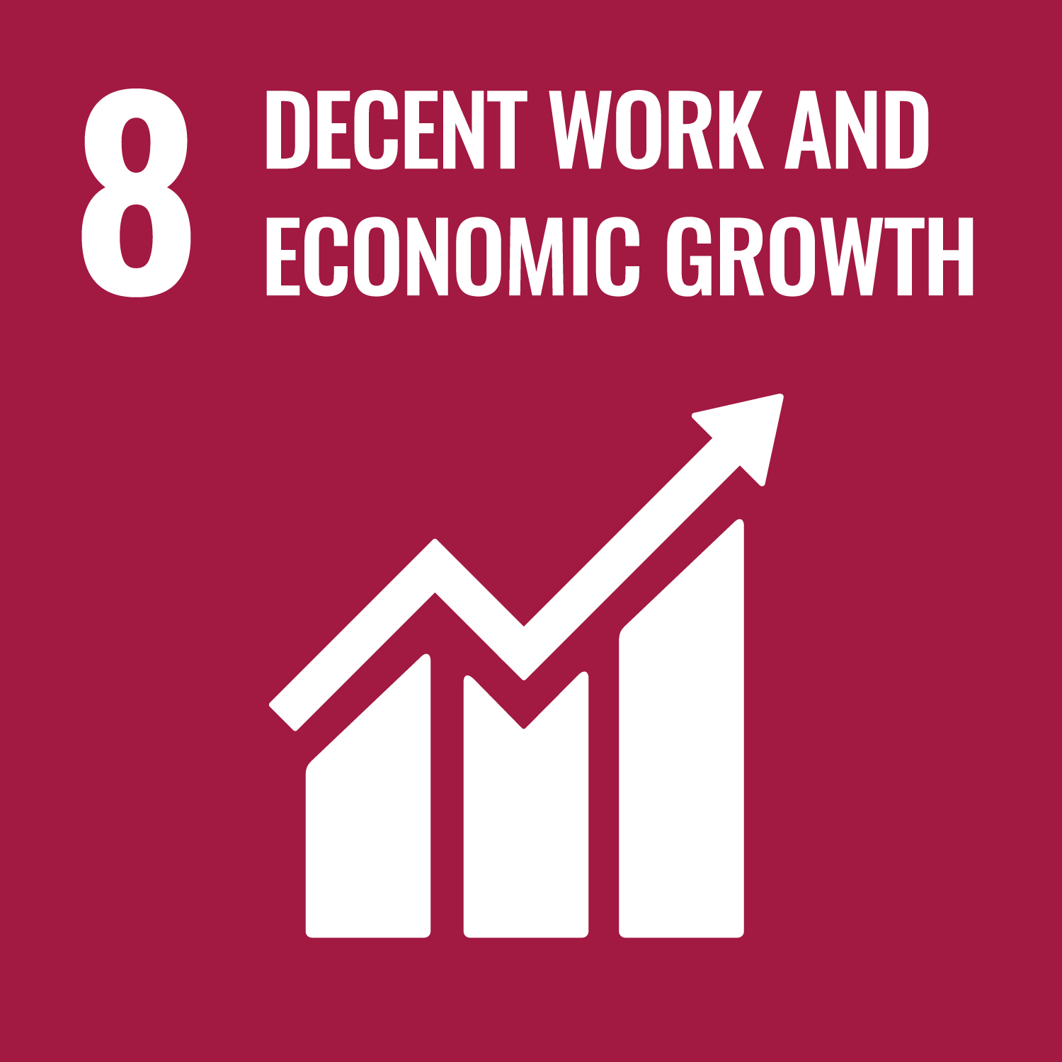
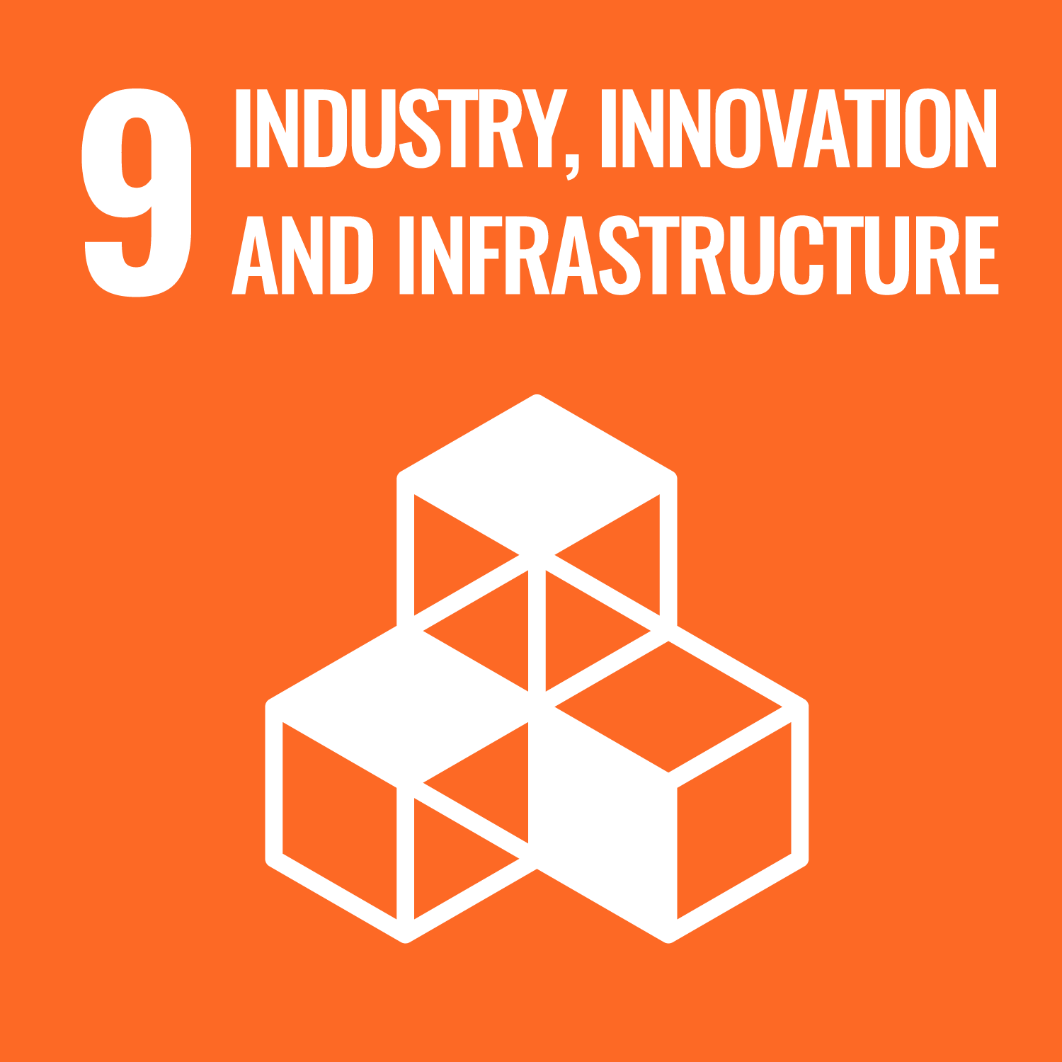
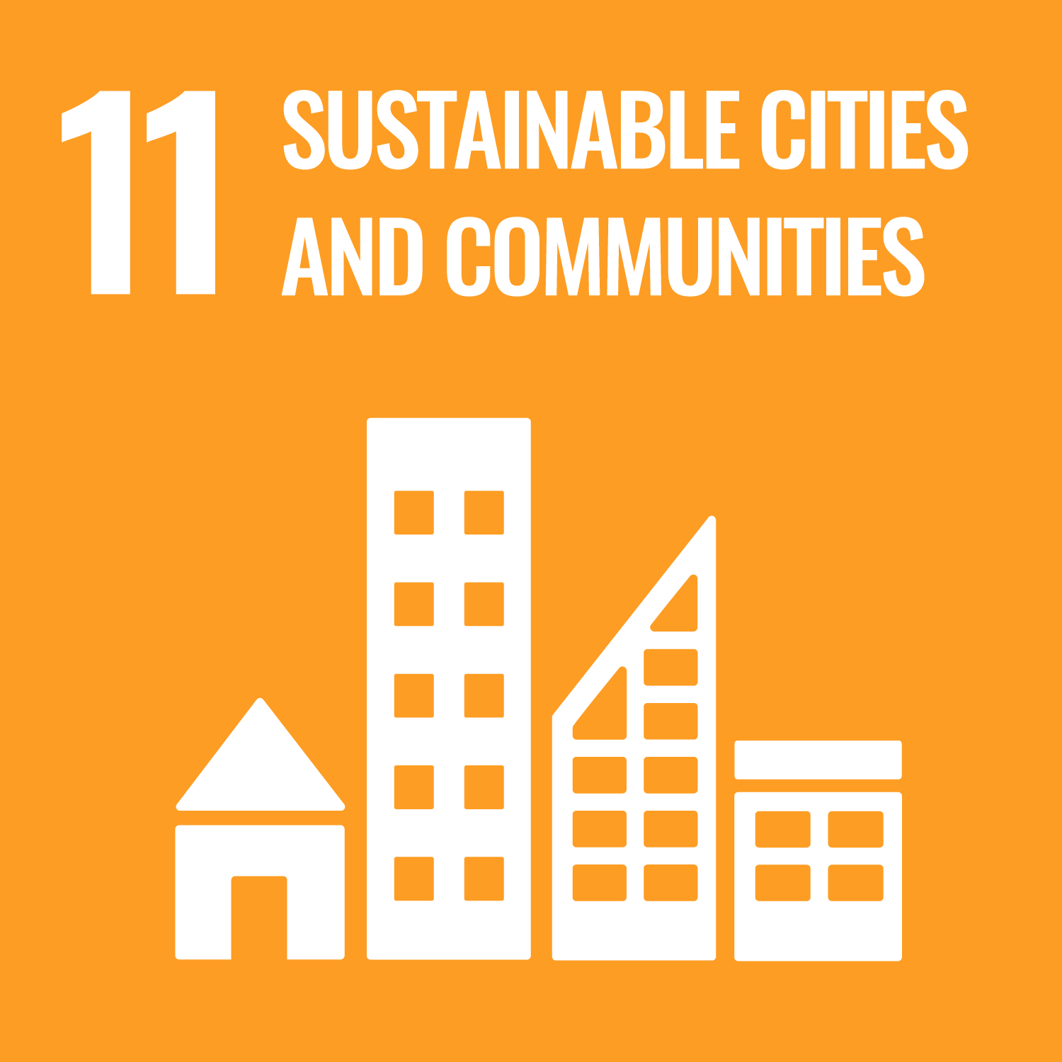
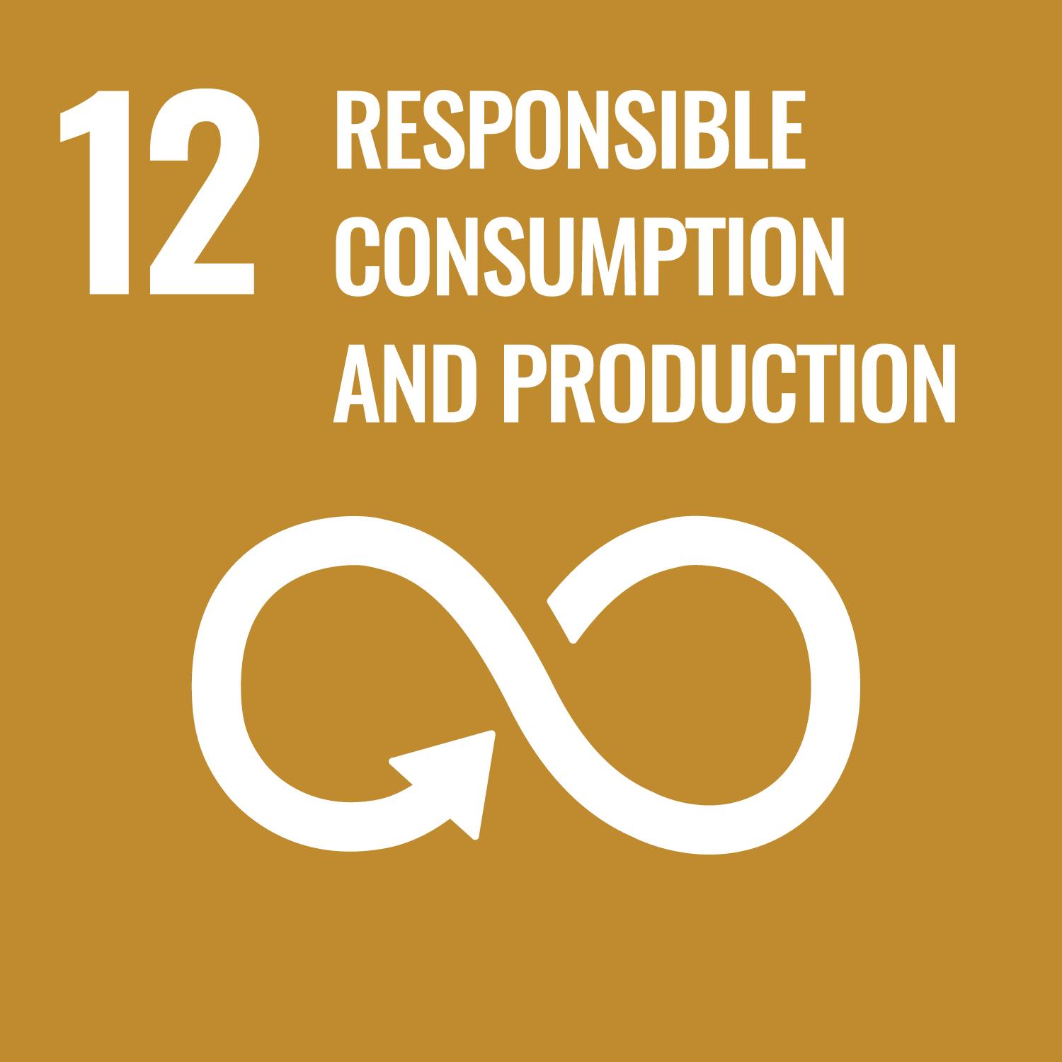
The project for the BIST (Barcelona Institute on Science and Technology) building is a building designed to stimulate scientific and technological research and innovation with 2 main vectors: humanistic functionality and environmental paradigm.
It is a building with a lot of flexibility and dynamism that allows it to be transformed without requiring renovation works, always thinking about the circular economy and minimal environmental impact both at a material and energy level, being a positive energy building.
1. COMFORT AND HEALTH
This is a building that orbits over a central patio with vegetation that takes advantage of the energy of the sun and the outside environment to benefit from it and generate greater interior comfort. In addition, the façade integrates slats that protect from direct solar radiation, let in natural light and views and also generate photovoltaic energy.
Through passive strategies, the project reduces its demand, thus being able to integrate complementary active systems to ensure interior comfort with very low energy consumption. This is achieved through underfloor heating, an evaporation system for summer times or days with higher temperatures, and a fan on the atrium roof that will lower the hot air to improve comfort temperatures in winter. In addition, it is connected to the District clima network for the production of cold and heat, maintaining very high performance.
2. ENERGY
The project incorporates a photovoltaic production system that generates more energy than the building itself consumes, making it a positive energy building.
The photovoltaic installation is a large energy collector with 917 kWp of power and 848,618 kWh/year of energy produced integrated into the building’s electrical energy distribution system, with horizontal slats on SE facades (Pot: 264 kWp – 174394 kWh/ year) and SO (Pot: 264 kWp – 121,574 kWh/year), with the double function of solar collection and interior shading, a photovoltaic cover with very high efficiency modules. (Pot: 396 kWp- 538472 kWh/year, and a photovoltaic skylight at the top of the bioclimatic atrium (Pot: 11.13 kWp-14178 kWh/year)
62.86 kWh/m2 year of renewable energy is produced on site, with a production of 848,618 kW·h/year of electrical energy from renewable sources.
All systems are managed through the Smart Building strategy, which contributes to the reduction of consumption and resources through building digitalization and automation.
3. CIRCULAR ECONOMY
The materials and construction system proposed for this building are also based on the circular economy, which takes into account all phases of the building’s life cycle (design, construction, use and disassembly). In this way the building becomes a bank of materials at the end of its useful life cycle.
A dry construction was also proposed, reducing waste on site to a minimum and materials with low environmental impact, local and recyclable were primarily considered.
The circular and low environmental impact strategy that we propose will activate a global economic savings potential of 303,779,000 in social cost of carbon emissions, the environmental cost of the avoided impact and the use of the residual value generated. Avoid 53% of the impact on the carbon footprint compared to a regulatory reference building, with an avoided impact of 10,800tco2e. We obtain a 60-year embedded carbon level with a value of 246 kgco2e/m2
4. URBAN INTEGRATION AND COMMUNITY ACTIVATION
The building promotes, through a great diversity of meeting spaces, the generation of a community in which the building is part of a circuit that integrates the rest of the campus, the urban fabric, the green lung of Ciutadella, and is ready to continue the connection of the campus with the sea to the future.
The building has a permeable, open, innovative, sustainable, technological, Mediterranean character and is integrated into the campus and the neighborhood, generating community and stimulating talent. Its façade integrates with its different tones into the campus buildings using colored slats that protect the building, allow clear views from the interior and generate photovoltaic energy.
5. RESILIENCE & BIODIVERSITY
We propose a radically flexible infrastructure that facilitates future functional adaptations. The distributions may be changed without carrying out renovation works, since the redistributions in the floor plan of the spaces served can be carried out without affecting the pavement or the facades. The layouts of facilities can also be easily modified with absolutely adaptable technical flooring and the grouping of all facility uprights into 4 accessible vertical server axes.
Different water treatments have been planned to service the building and effectively close the water cycle. Rainwater will be collected 100% throughout the roof using siphon-type drainage systems and conveyed to a collection tank under the English patio on the basement floor. This system provides the building with the greatest flexibility in planning since, in addition to having a large drainage capacity (only 4 downspouts), the pipes allow for horizontal distribution without slope. This is regardless of the cistern integrated with the roof design that allows the maintenance of the planned vegetation spaces. This collection water, in addition to the gray type (sinks), will allow self-sufficiency in the consumption of all the water intended for toilets and irrigation of the building.
6. CERTIFICATIONS
This building was designed to obtain label A, being an NZEB building, and also to obtain LEED and WELL environmental certifications, complying with the requirements of both and being able to reach Platinum level certifications, this being the highest rating of both LEED and WELL. .
Contribution to the SDGs
Level of influence: ● ● ● Direct – ● ● ○ Medium – ● ○ ○ Indirect

3. Health and well-being
● ● ○ 3.6 Reduction of traffic accidents

6. Clean water and sanitation
● ● ● 6.3 Improve water quality. Reduce pollution and wastewater.

7. Affordable and clean energy
● ● ● 7.2 Increase in renewable energy.
● ● ○ 7.3 Double the global rate of improvement in energy efficiency.

8. Decent work and economic growth
● ○ ○ 8.2 Raise productivity through diversification, technology and innovation.
● ○ ○ 8.4 Improvement of efficient and respectful production and consumption.

9. Industry, innovation and infrastructure
● ○ ○ 9.1 Sustainable infrastructure development.
● ● ● 9.4 Infrastructure modernization, clean technology.
● ○ ○ 9.5 Increase in scientific research, technological capacity.

11. Affordable and non-polluting energy
● ○ ○ 11.2 Provide access to public transportation.
● ● ● 11.3 Increase in inclusive and sustainable urbanization.
● ● ● 11.7 Provide access to green areas and safe public spaces.

12. Responsible consumption and production
● ○ ○ 12.4 Management of waste and chemical products.
● ● ○ 12.5 Waste prevention, reduction, recycling and reuse.
● ○ ○ 12.8 Ensure education for sustainable development.
