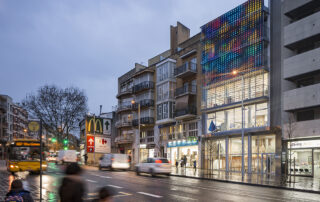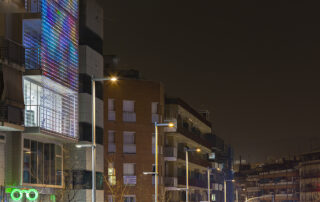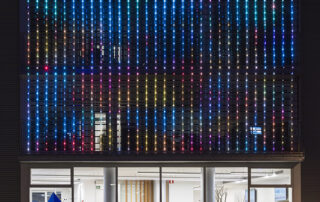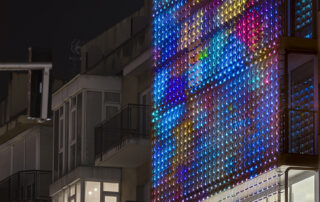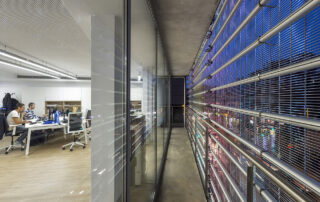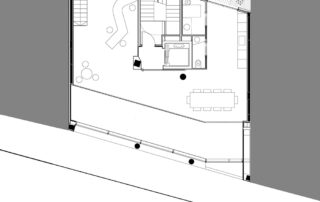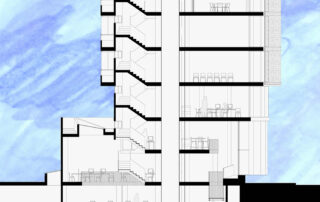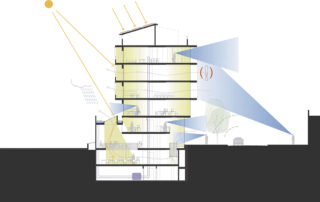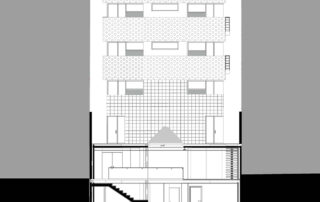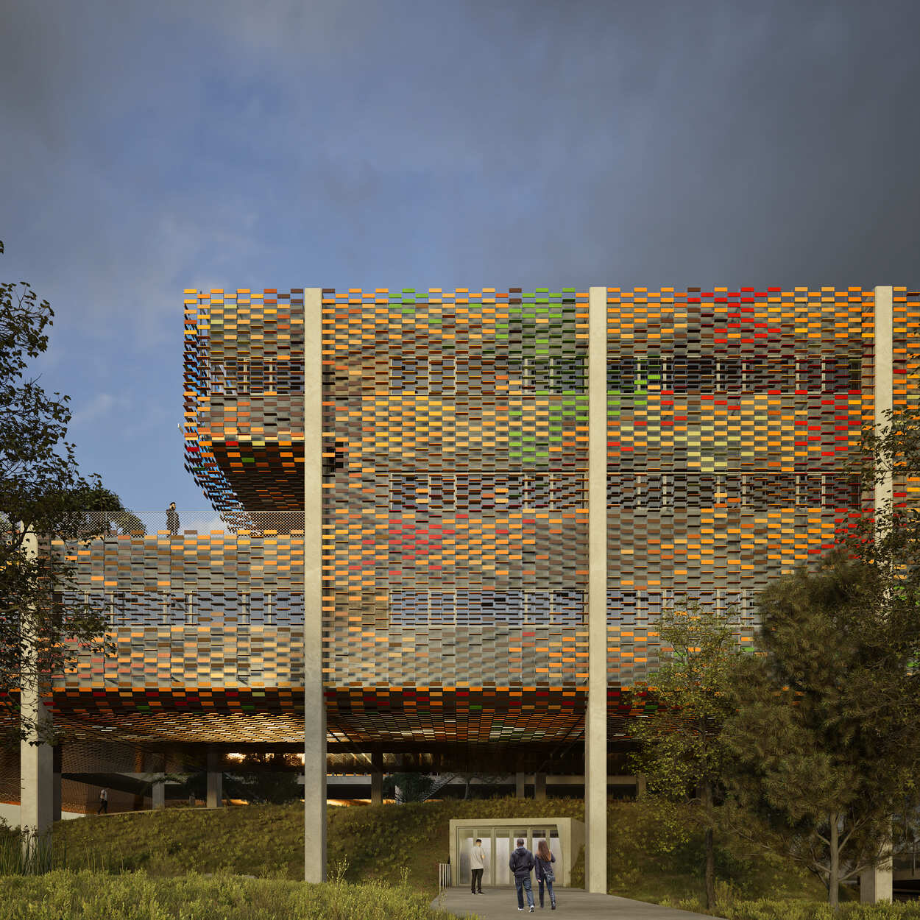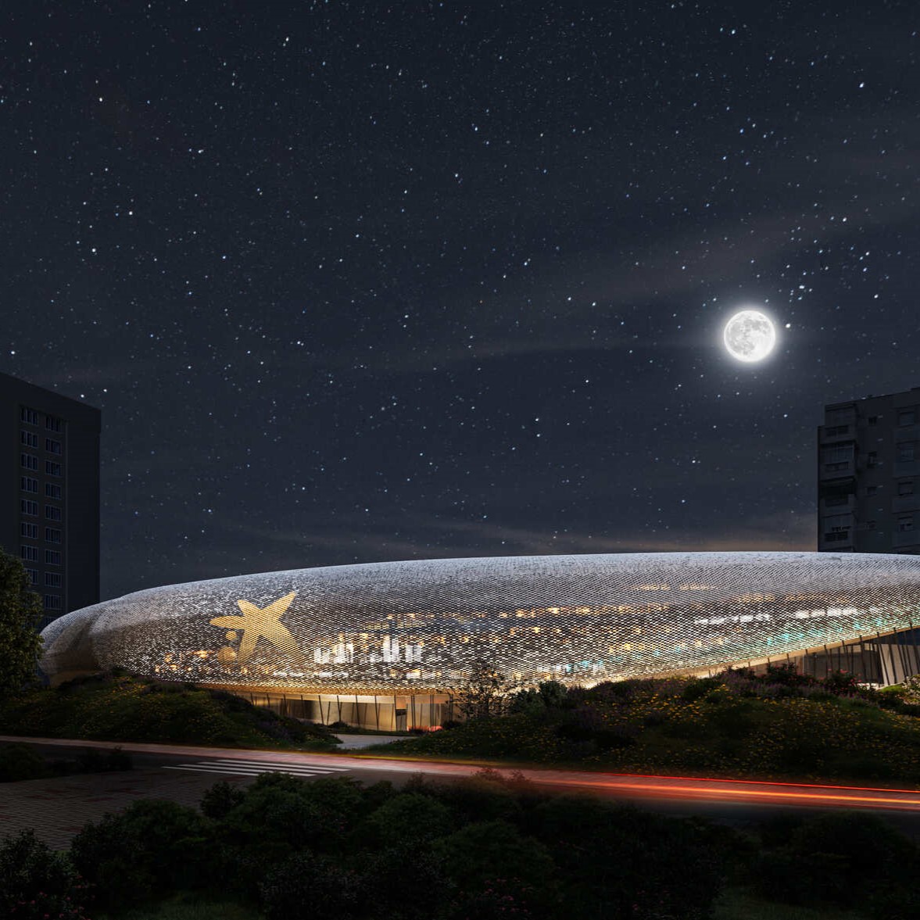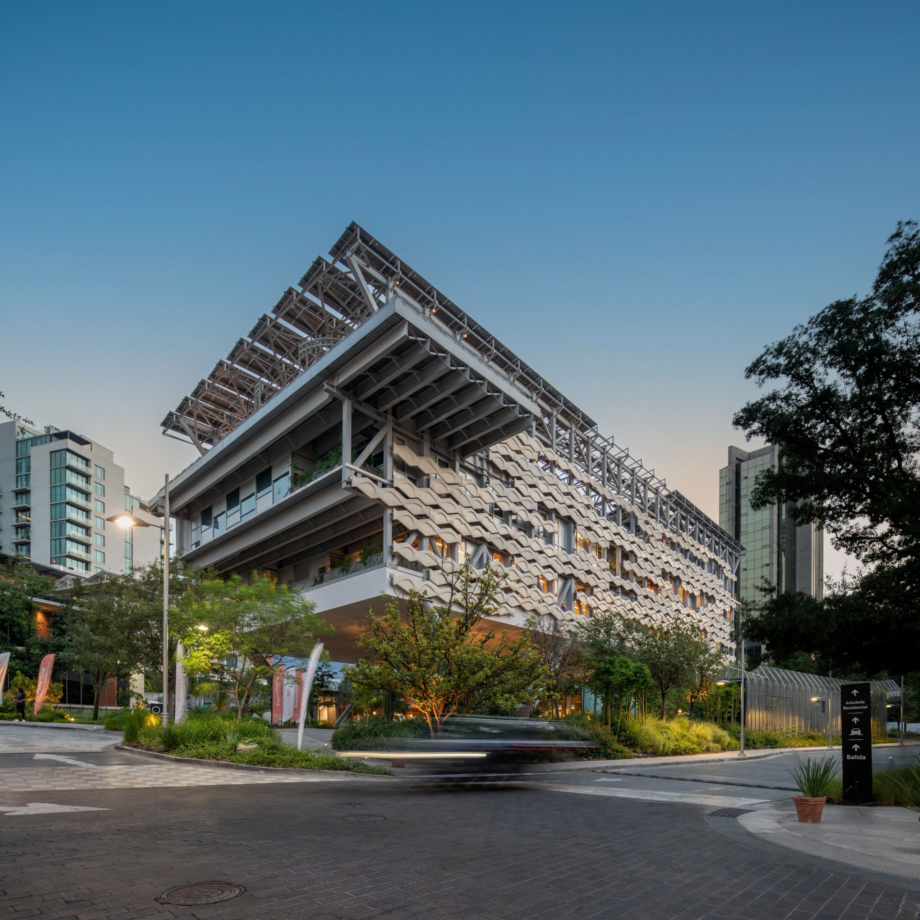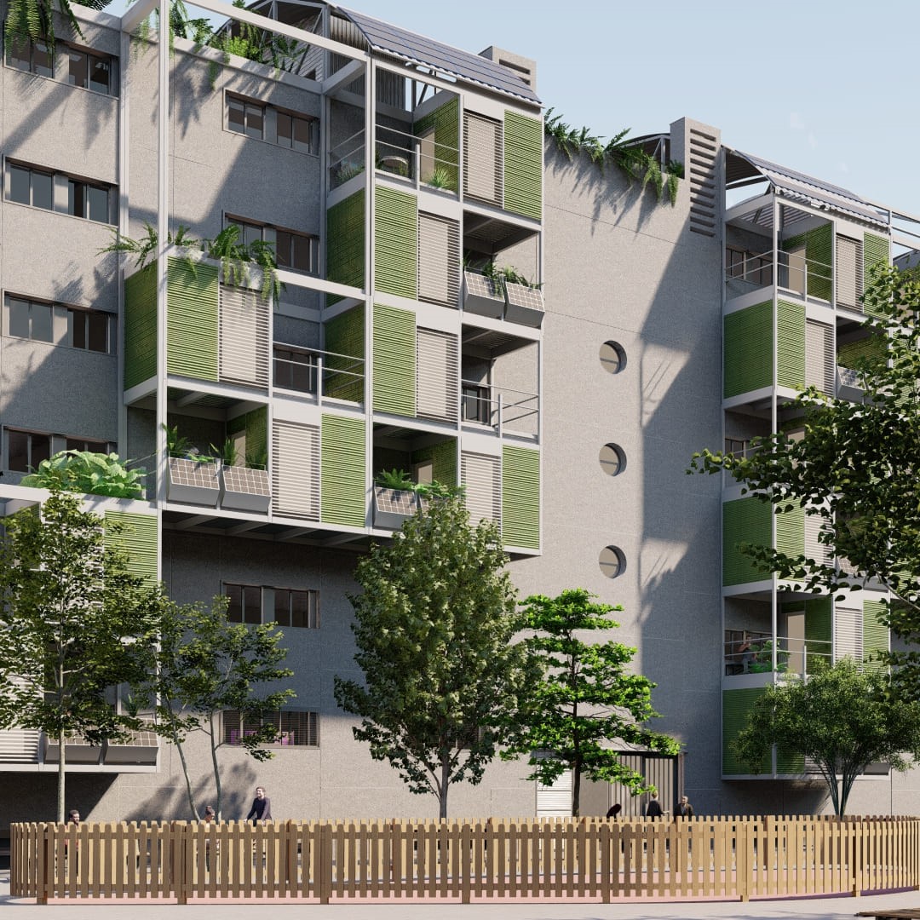Comprehensive Renovation of the Aura Seguros Office Building
Barcelona, Spain
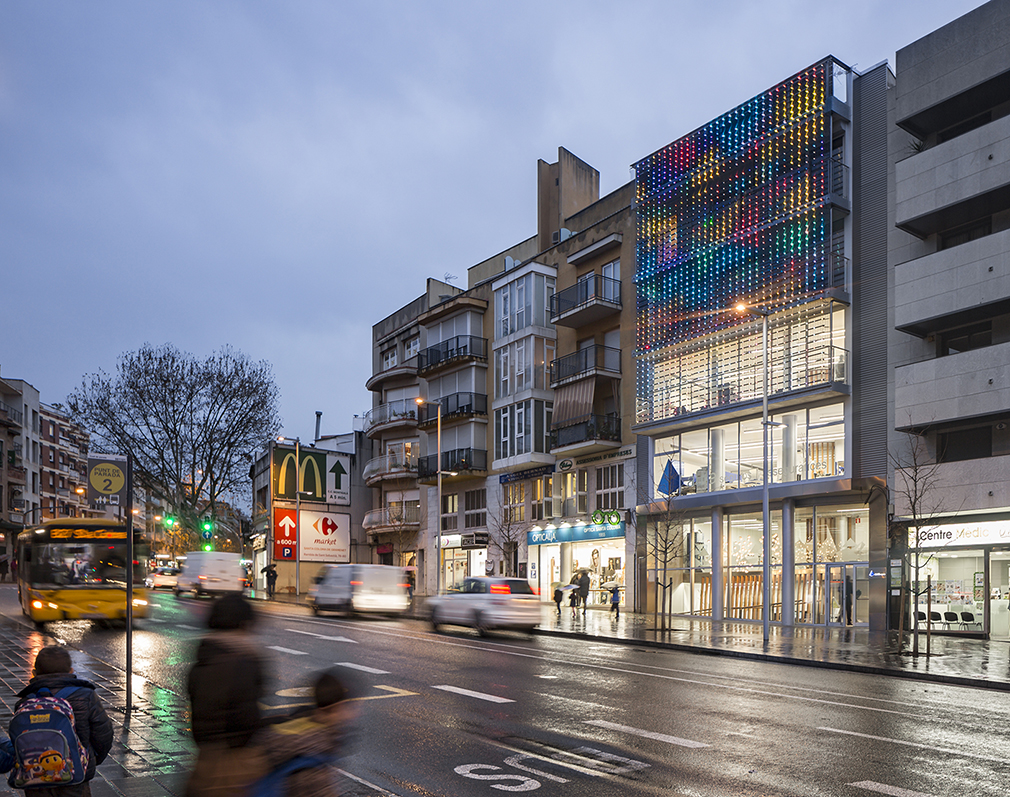
Project details
Year: 2016
Surface: 1.200 m2
Budget: 972.000€
Typology: Tertiary, Office
Photography: Simón Garcia
More information
Project: PICHARCHITECTS/PICH-AGUILERA
– First prize Curricular contest and Offer.
– Energy certification. Rating A/B.
– Project developed according to the GREEN evaluation criteria (GBCe).
Situation
General information
This is the complete integral remodeling of the Aura insurance company building, located in the urban center of Santa Coloma de Gramenet, in the metropolitan area of Barcelona.
The aim of the project is to completely refurbish the existing building in order to update and revitalize its view from the street, to make the interior spaces more flexible, optimize and modernize, and to adapt the whole building to current accessibility needs.
The whole reform is based mainly on achieving open spaces, improving lighting conditions, ventilation and natural comfort, with the consequent optimization and improvement of the facilities, finishes and corporate the image of the company.
There are three special remarkable aspects of the architectural ensemble: the image of the building from the main façade, which dialogues with the façade of the local government; the possibility of providing an outdoor space, a place of coexistence and rest; and finally the importance of providing natural light to the lower spaces from a large skylight.
A new light plane, attached to the main façade of the building, acts as an exterior light sieve, protecting the privacy of the workplace, as well as the company’s communication element. In the building, the combination of layers that make up the plans of the envelope takes on special importance.
Contemporary architecture is increasingly identified with the elements of envelope, which respond to multiple functional, climatic and formalization conditioning factors in the urban context where it is located.
