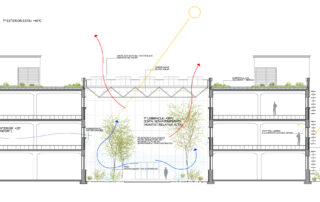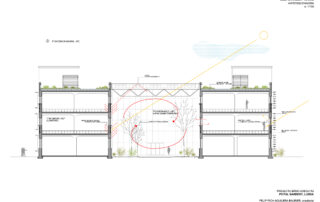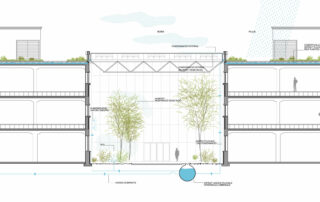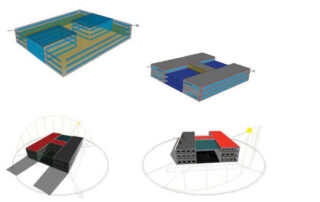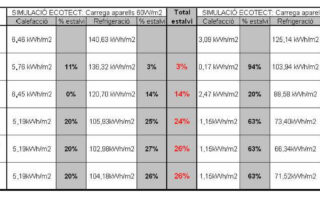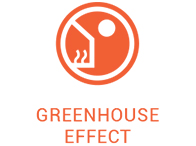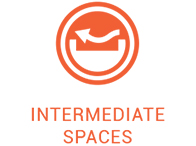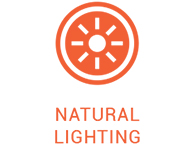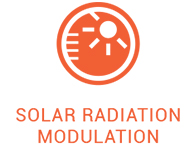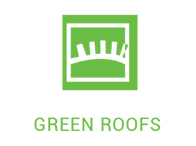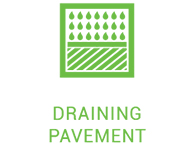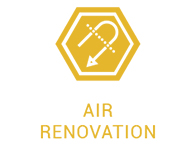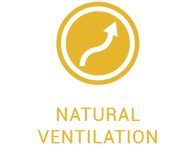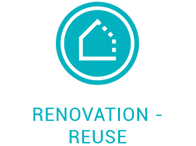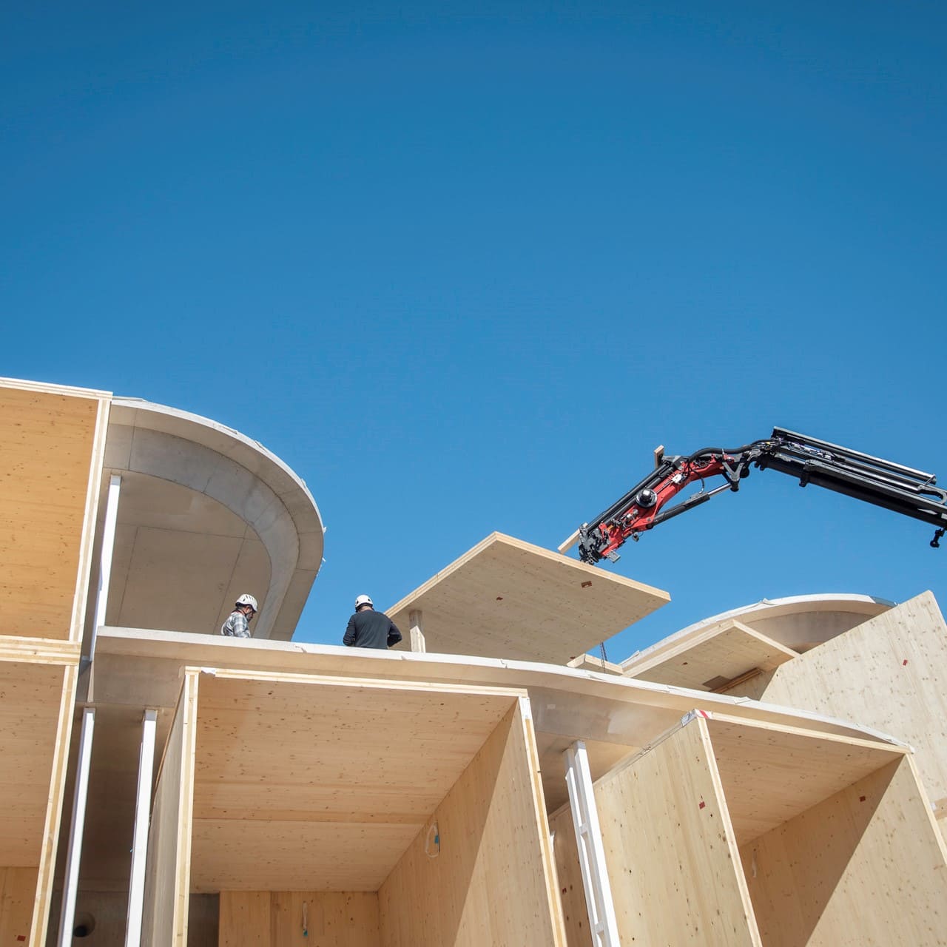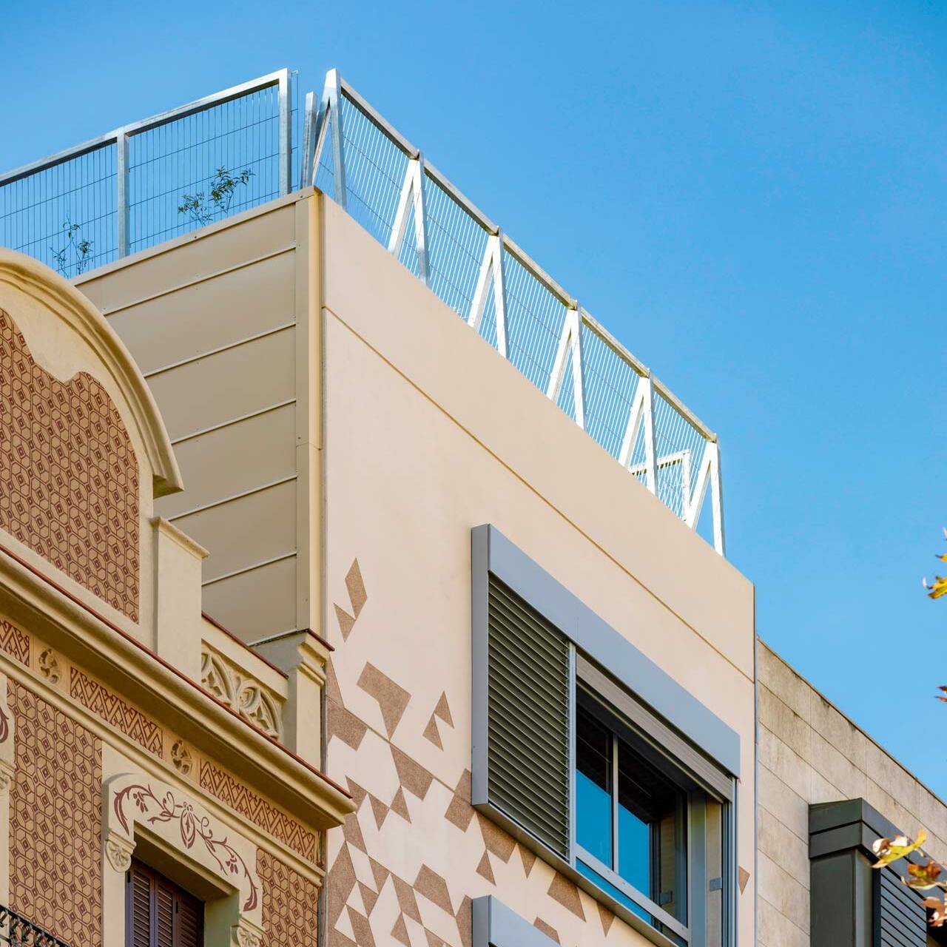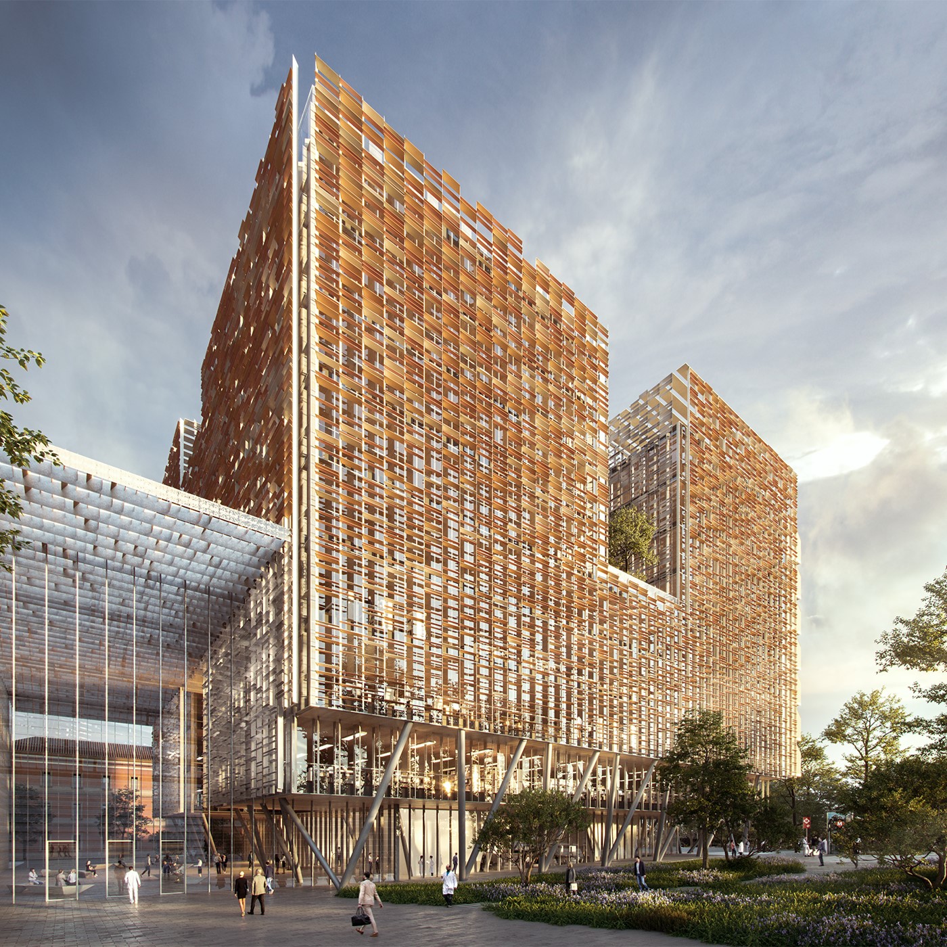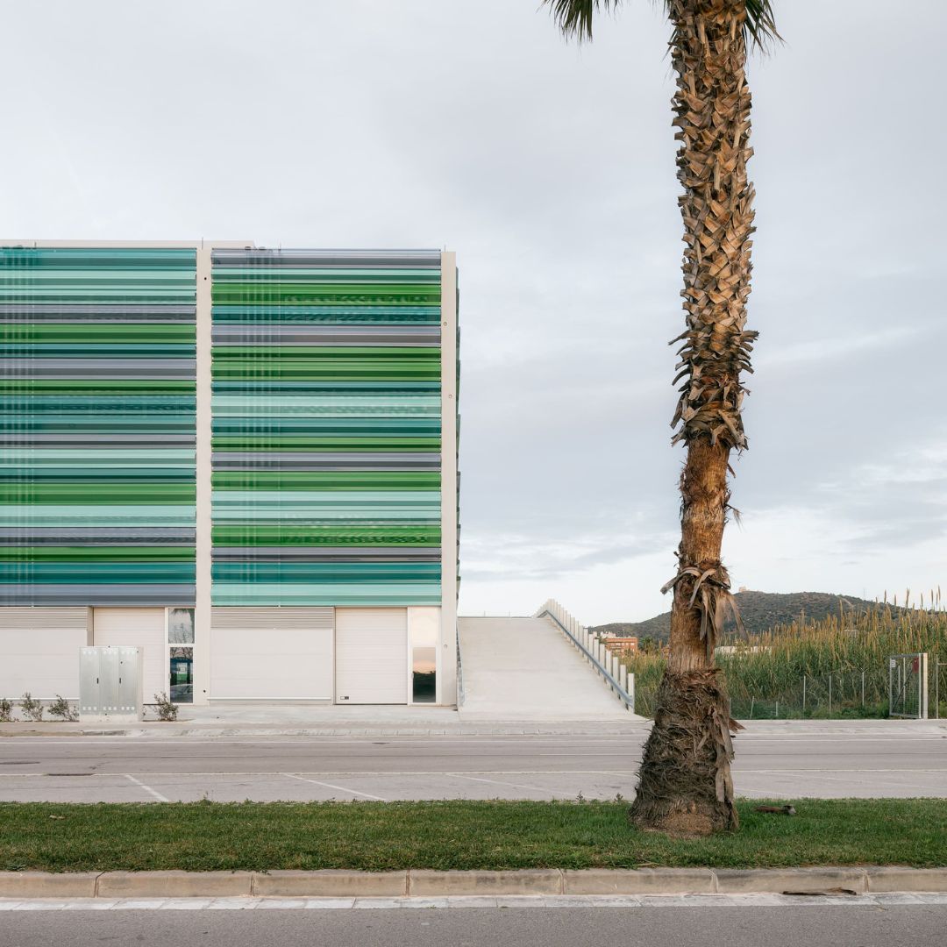Scientific Technological Agroalimentary Park Garden
Lleida, Spain
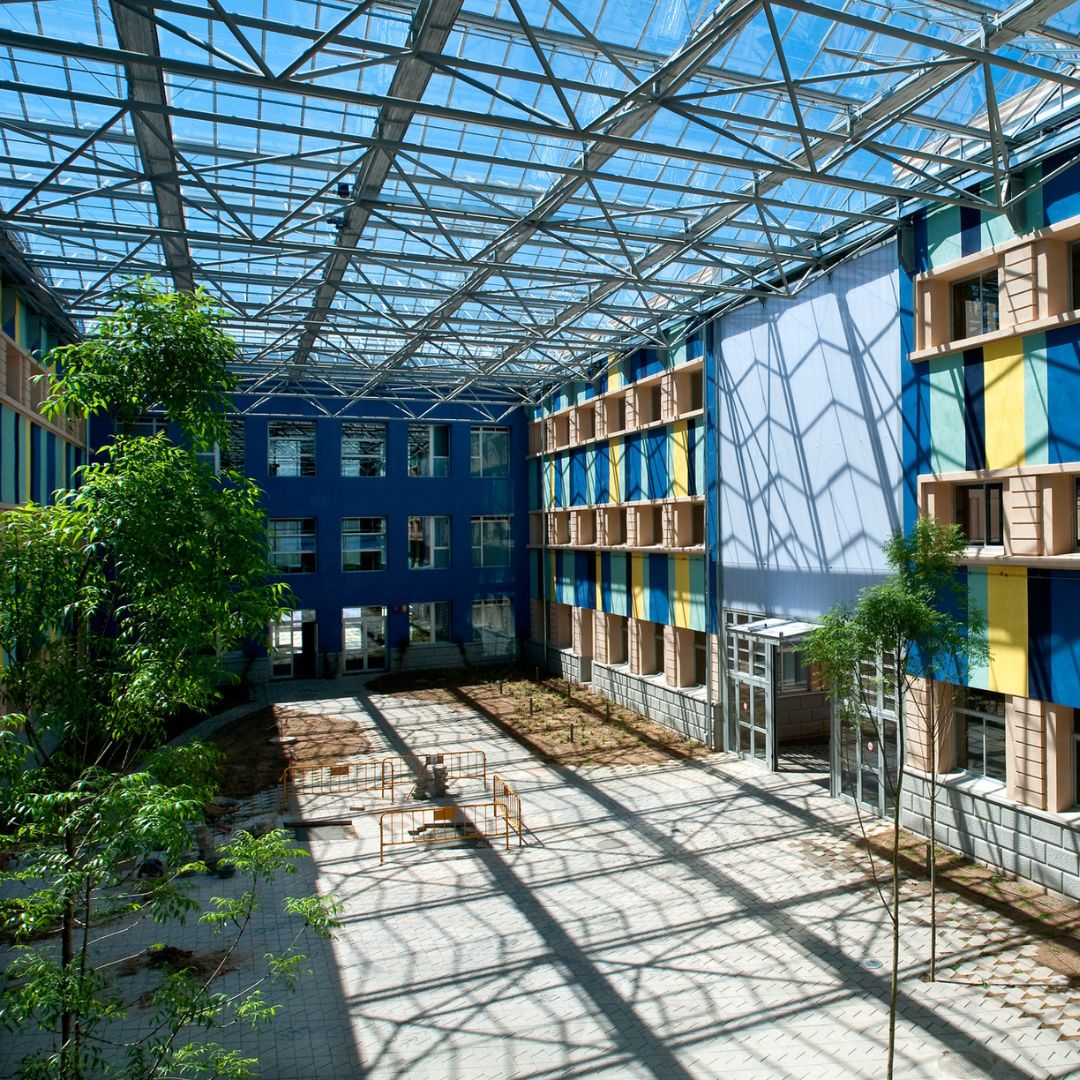
Project details
Location: Lleida, Spain
Year: 2016
Surface: NA
Status: Built
Typology: Tertiary
Category: Colaboration R+D, Applied sustainability
More info
Energy demand reduction validation tool: LIDER / CTE, ECOTECT.
Monitoring system of the BEEGROUP CIMNE UNIVERSITAT LLEIDA Technology Center.
ENERGY PLUS simulation calculation, with DESIGN BUILDER support.
Sustainable Development Goals
Purposeful analysis of bioclimatic and environmental aspects
Objective: reduction of the energy demand of the building and integration of vegetation
The rehabilitation-revitalization of an old headquarters, located in the Gardeny area of the city of Lleida, consisted of the intervention in three existing buildings and the restructuring of research spaces for the university and the agri-food business.
The improvement of the energy demand of the buildings was considered a priority among the decisions of the project. For this reason, during the project phase, data processing and storage models of the climate information of the existing building were used.
In the preliminary project phase, the behaviour of the existing buildings was evaluated using energy models, associating them with their constructive and architectural characteristics. The results were the basis for the decision of the project solutions.
Main aspects for good bioclimatic behaviour:
- Greenhouse-shadehouse space, with its heat storage behaviour in winter and ventilation in summer. Vegetation is essential for its good behaviour in summer.
- Exterior enveloping enclosures, as the existing buildings lacked thermal insulation. Insulation is placed on the outside, respecting the textures, colours and details of the original buildings.
- Sun protection external openings. Horizontal slats protect from excess solar radiation and thermal radiation.
- Interior enveloping enclosure to the greenhouse-shaded patios. The interior patio is an intermediate space between the exterior and the interior inhabited spaces. The walls that face the patio are not insulated, their own thermal inertia gives the interior, by radiation, the tempered temperature of the greenhouse-shade patio.
- Tank roof. The cover space is a space for conviviality and meetings. It is built to store rainwater that allows growing vegetation. The cistern cover is a good insulation for the interiors below and provides coolness to the whole.
The atrium spaces, humidity, and vegetation allow savings of around 23% in heating and 50% in cooling.
The greenhouses and the humidity conditions in the city of Lleida have made it possible to produce and store water that is reused to irrigate the vegetation.
Collaboration with the University of Lleida and the BEE GROUP-CIMNE-UPC centre made it possible to monitor the building in the initial phase of use.

