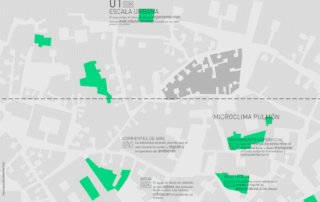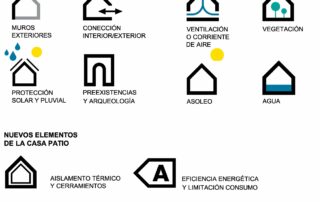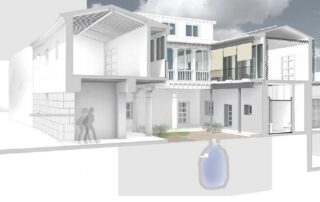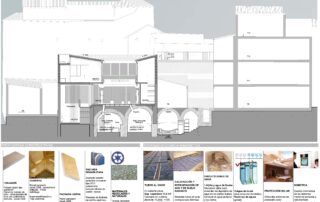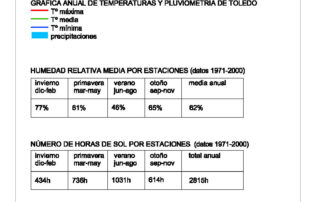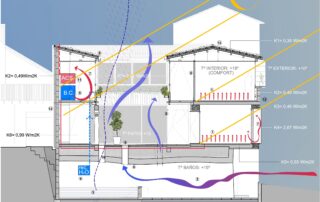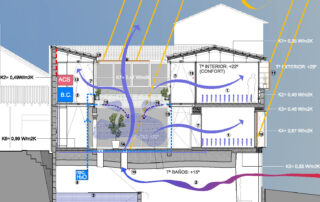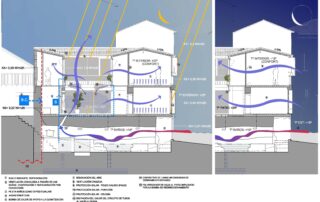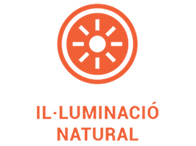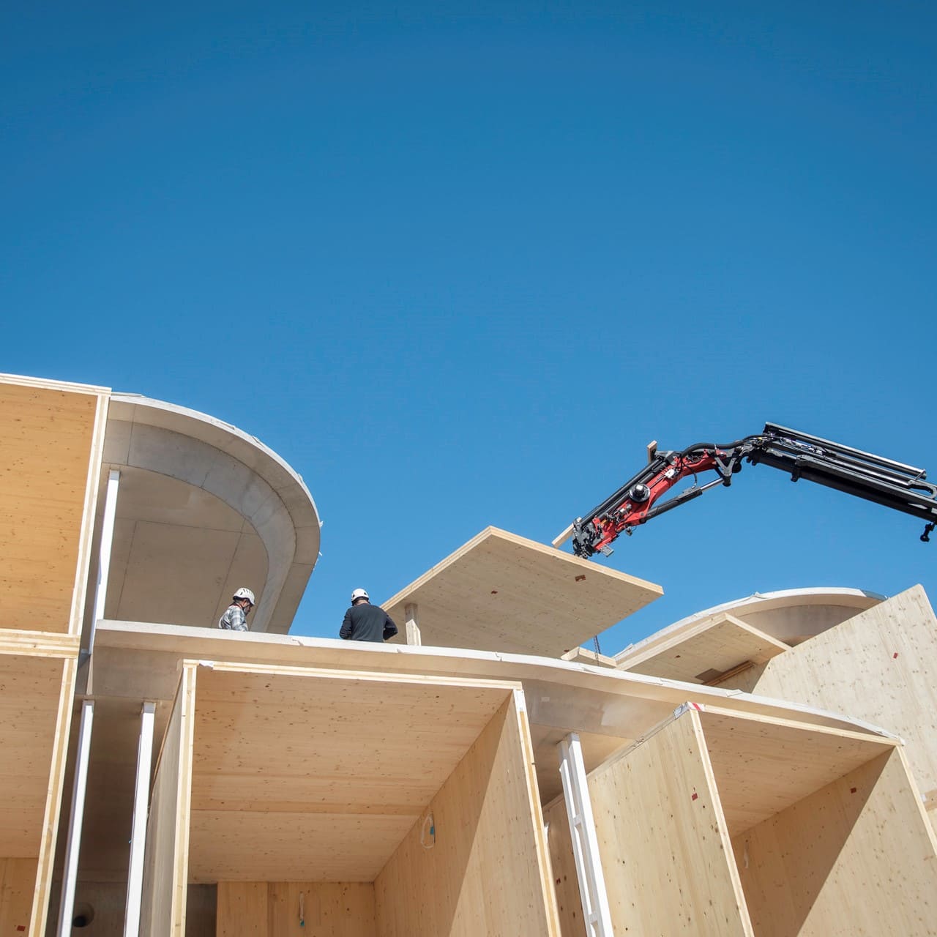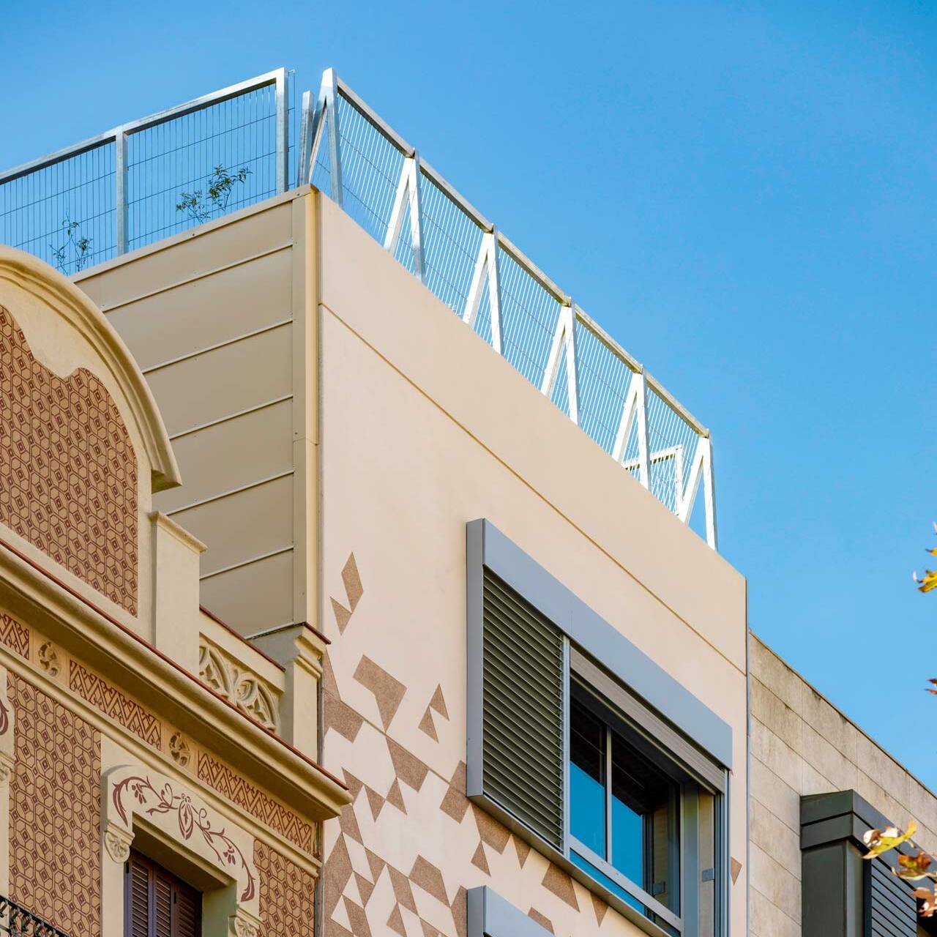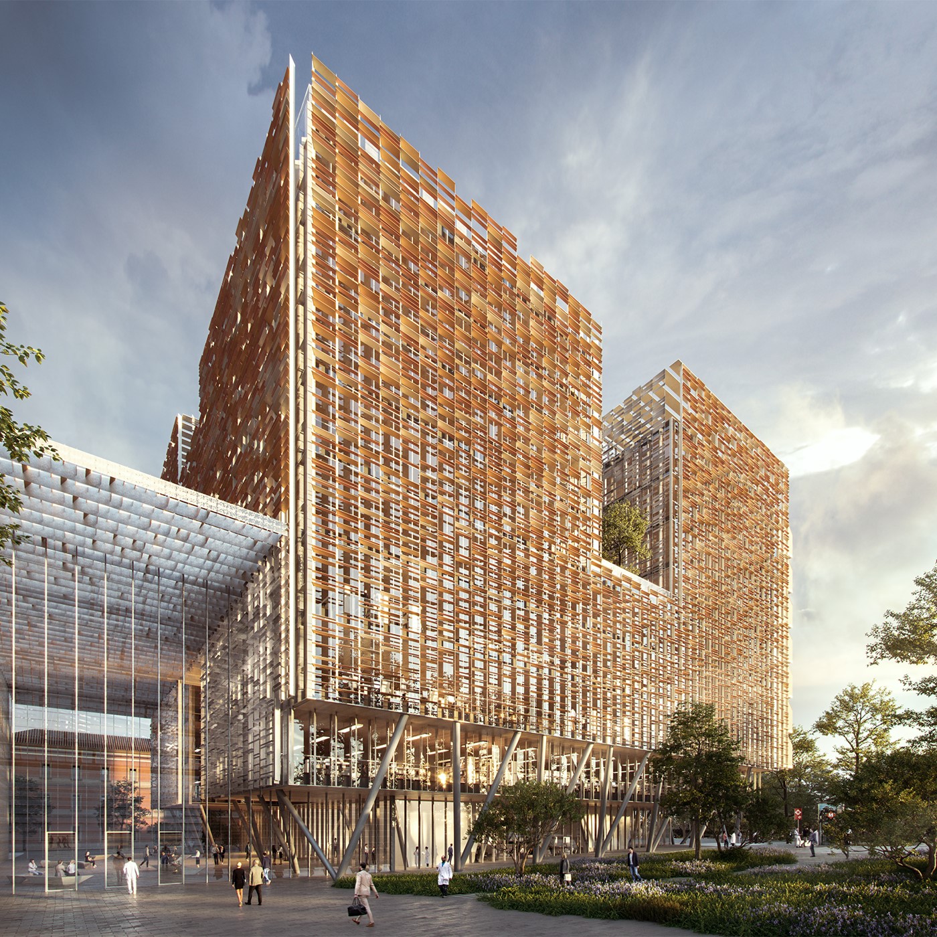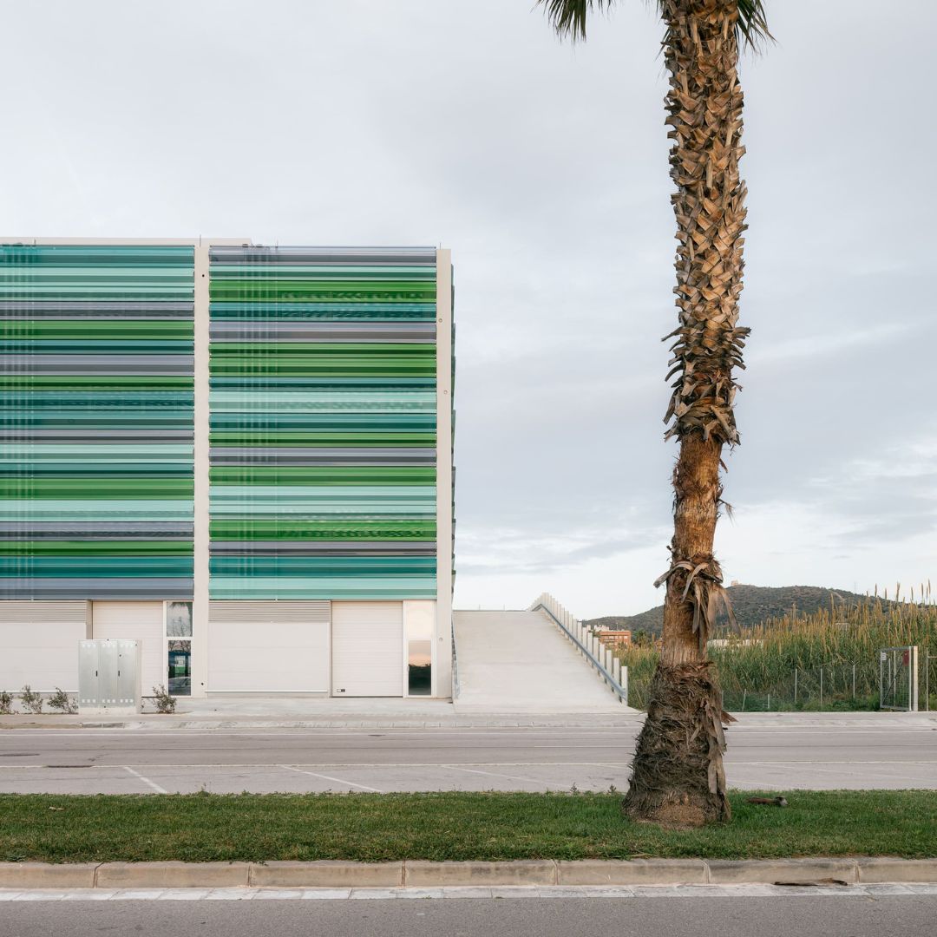Old town of Toledo and Las Fuentes House
Toledo, Madrid, Spain
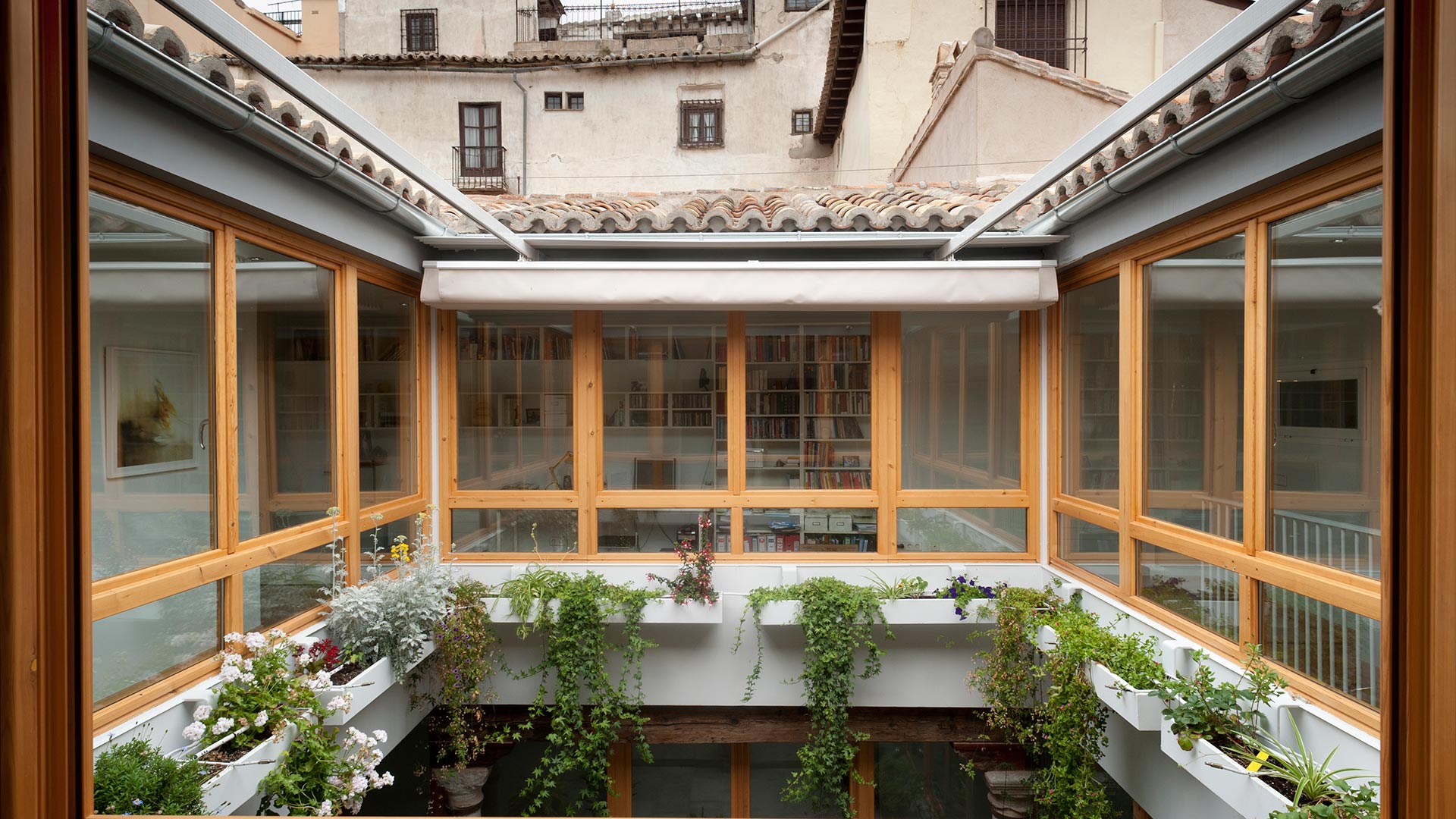
Project details
Location: Toledo, Madrid, Spain
Client: Consortium of the Old Town of the City of Toledo
Year: 2006
Surface: 376m2
Status: Construido
Typology: Edificio viviendas
Category: Applied sustainability, Consulting and sustainable business model
Historical and fieldwork on urban and building behaviour.
Project and construction management for the comprehensive rehabilitation of a house located in the old town with remains of archaeological value.
Certifications
Sustainable Development Goals
Study of the bioclimatic behaviour of the old town of the city of Toledo and application in a comprehensive rehabilitation (Casa Las Fuentes)
Objective: to establish environmental criteria in the rehabilitation of the old town of Toledo
A study of the old town of Toledo reveals the bioclimatic behaviour of the building concerning the urban space. The complex performs as an alveolar structure formed from its streets, squares and houses, in perfect continuity, through its hallways and patios, until it connects with the most domestic areas of the house.
The implementation of the building in its context influences and plays a part in the existing urban structure, and it participates and interacts in the system of streets and squares in which it is integrated.
The constituent elements that allow urban and domestic well-being are:
- Connection of the courtyards with the rest of the alveolar structure of the urban area through the hallway.
- Arrangement of the patio and hallway to promote airflow through the building, improving ventilation and thermal comfort in private and public spaces.
- Galleries as transition areas and thermal mattress of the house.
- Drainage pavements in streets, squares, and patios, that filter rainwater and let it perspire to avoid humidity and overheating.
- Water management through the existing cisterns that store rainwater, to supply domestic needs and create freshness in summer.
- Vegetation, along with urban and domestic water elements.
- The treatment of the walls, stone in the base and wall or masonry in the upper part.
The systematic covering of the patios of the old town of Toledo to formalize larger spaces, has sealed its alveolar structure and interrupted the transpiration effect of the urban complex, has blocked the cisterns, has waterproofed the pavements and has raised the subsoil water table.
If we assume that the old town of the city of Toledo is a heritage that must be preserved, we cannot refer simply to some forms, but to the whole of a climatic and water system on which it is based.
The work was synthesized in an intervention guide on the old town of Toledo that the Consortium gave to all those who were doing rehabilitation works.
Our investigation was the object of the rehabilitation of an existing house where all the elements that the work had described were recovered.
House “Las Fuentes”. Synthesis of the intervention
- Recovery of the existing yard, with its original geometry and its dependencies around it.
- Creation of a double-height hallway with a connection with the patio and that provides constant ventilation to the entire house.
- Recovery of an existing underground spring. The project proposes to accumulate this water and the rainwater in a sink, with the intention of circulating the dry air from the south through this vault and driving it humid towards the patio to cool it.
- Planters are located on the two floors of the house, irrigated hydroponically with recycled water.
- A wooden lattice is projected towards the street.
In order for all the systems to be as efficient as possible, a computer management circuit has been proposed for these, using temperature and humidity probes strategically located in some interior and exterior points of the house, connected to a central computer.

