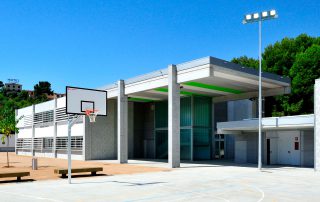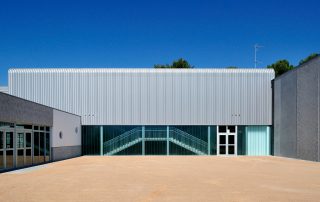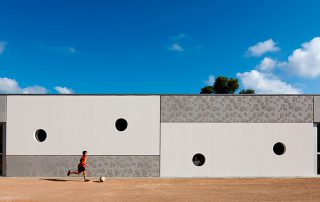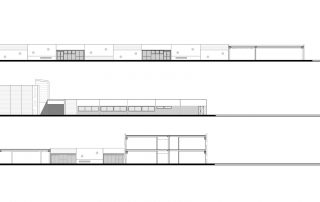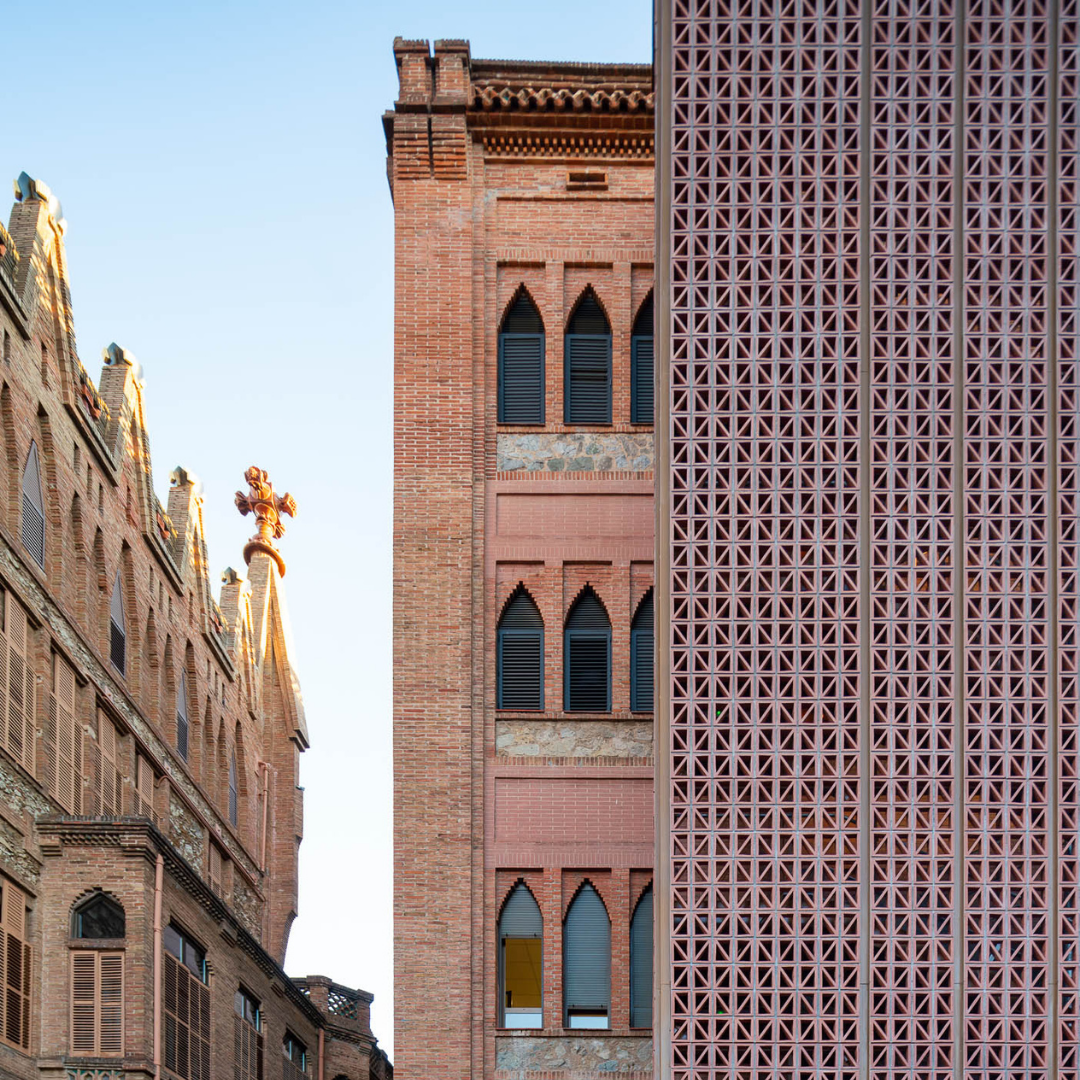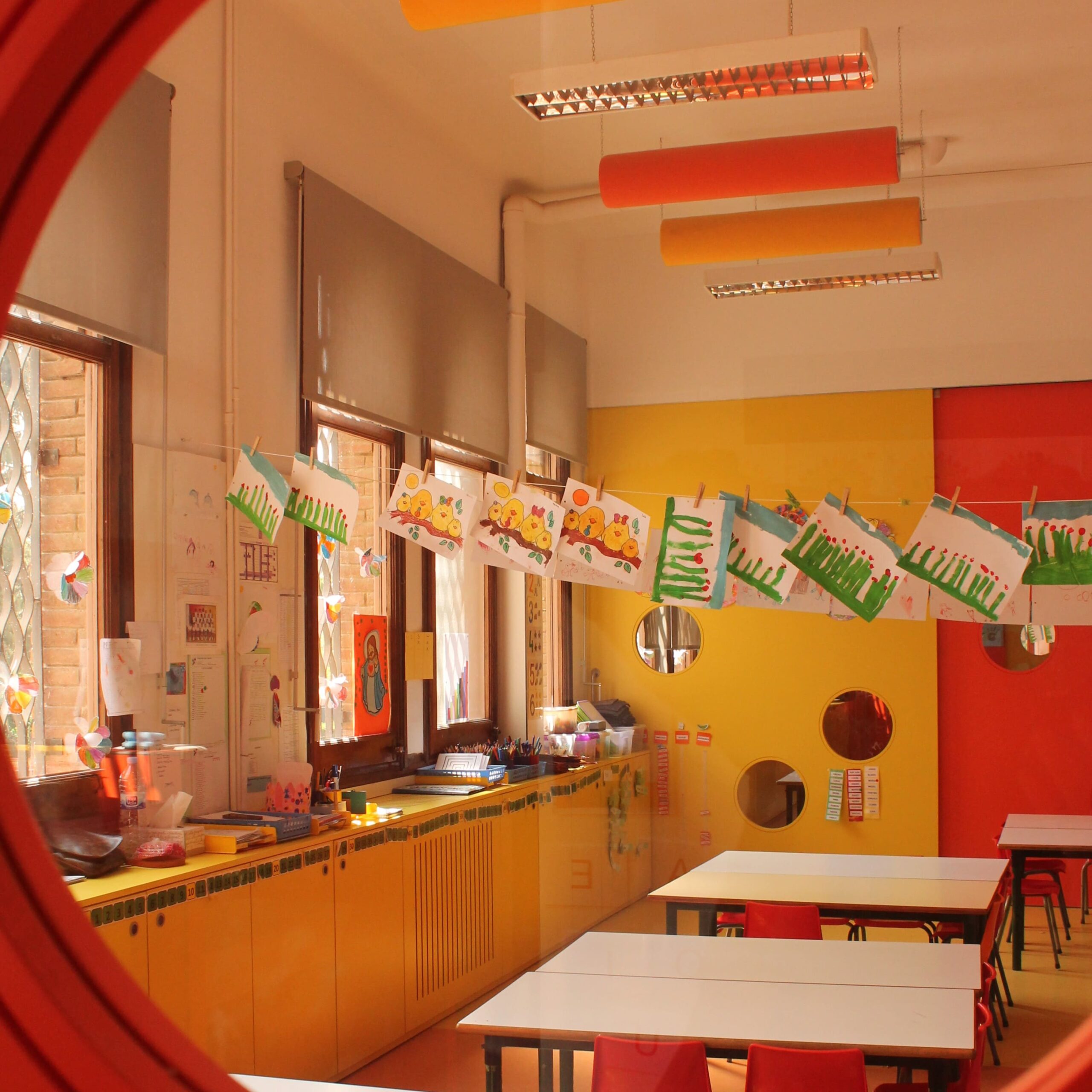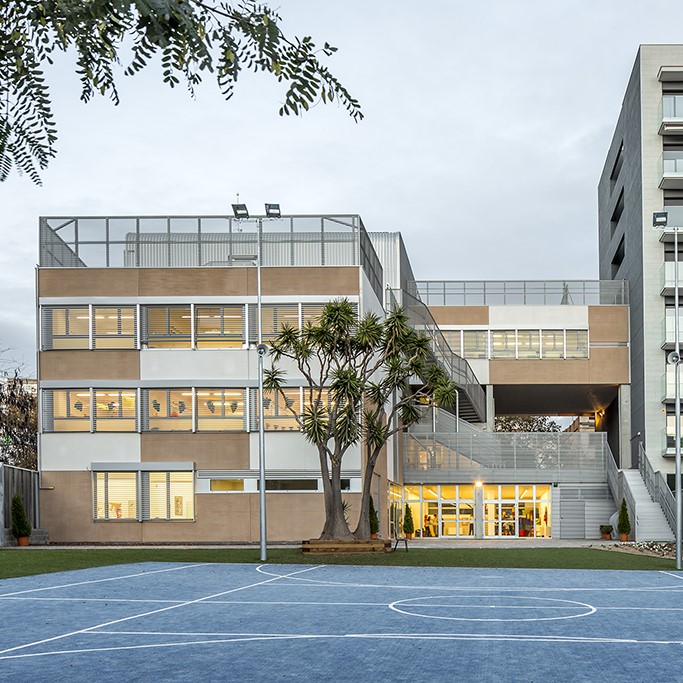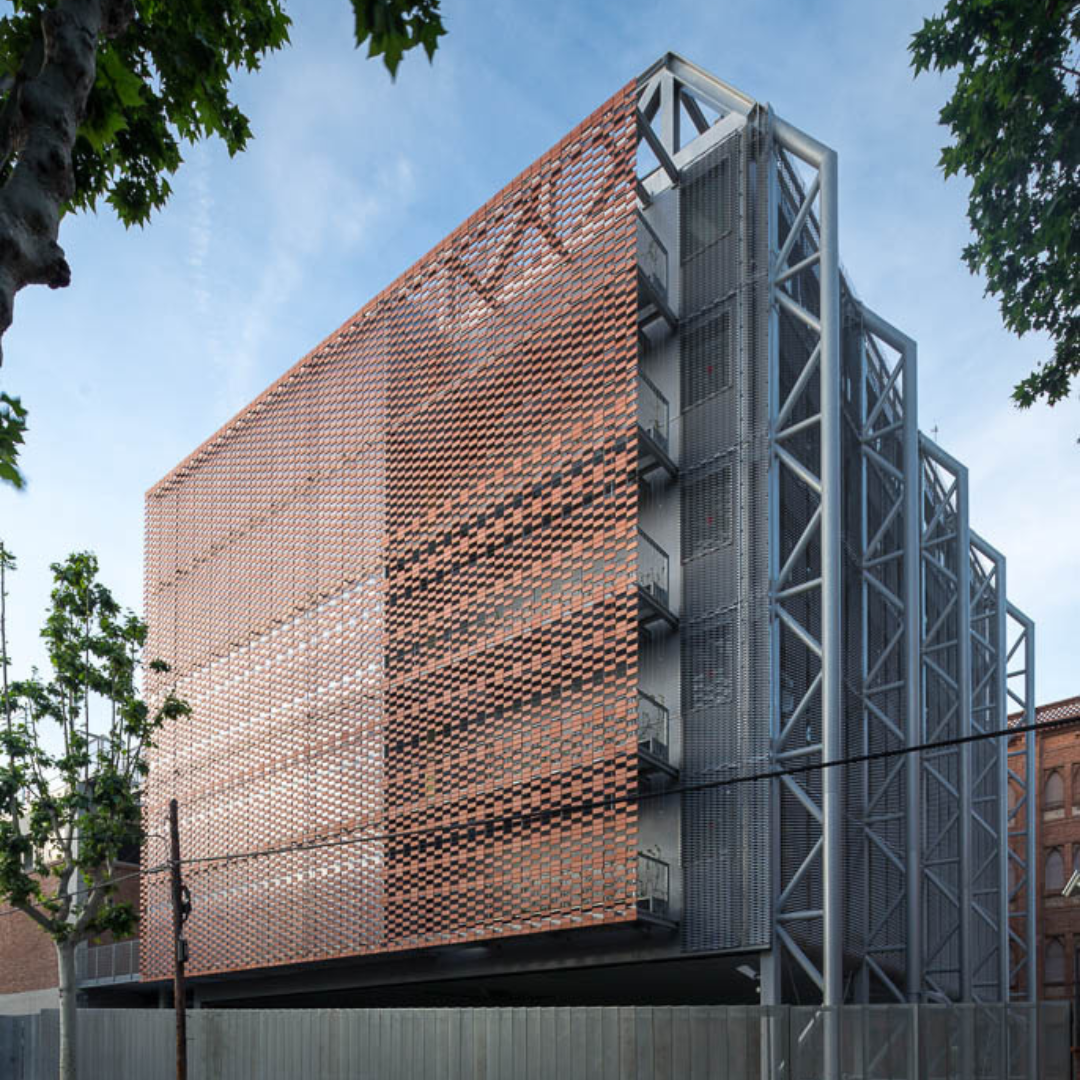CEIP Josep Guinovart
Castelldefels, Spain
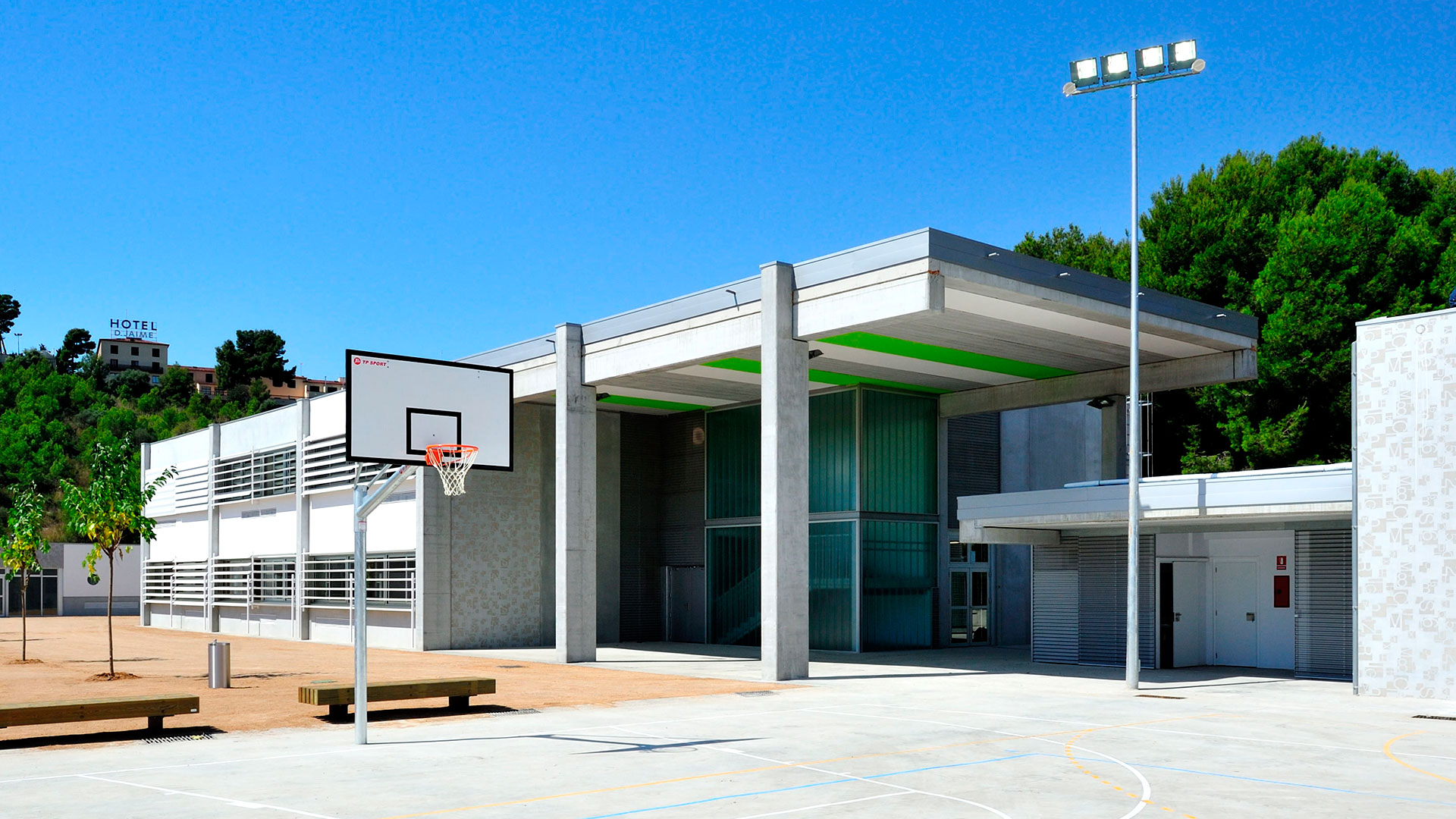
Project details
Year: 2011
Area: 3,676.80 m²
Budget: €3,530,562.95
Type: Tertiary
Photography: Simón García
More information
– Energy certification. Rating B.
– First prize in the Project and Construction contest.
– Industrialized construction with concrete systems.
Location
General information
The proposed implementation of the project responds clearly to the specific characteristics of the site. The developed project incorporates favourable solutions and spatial relationships to external and internal requirements for an educational activity.
Exteriors
The proposed solution for the whole building is to divide it in two sections, each one associated with a teaching activity; the kindergarten is organized in one story building and located in the south part of the site, and the primary school program is distributed in two stories in the north.
Among them, in connection with the whole school complex, are the common school services, including the dining room, the kitchen, the administration program and the main access point.
The independent volume of the gym and dressing rooms is joined by a double-height porch and located in the northeast of the site.
Sustainability and circular economy
The whole ensemble is projected from a bioclimatic criteria, with the interest of maximizing comfort with minimum energy consumption. The light, the crossed ventilations, the solar protection or orientation, the form factor, as well as the inertia of the constructive elements are starting points of conception of the project.
The building is the result of a project contest and construction in relation to industrialized systems to guarantee a good quality, a tight prices and time control. The construction was made of industrialized concrete structure with big spans and concrete facades. Part of the outer building envelope combines patterned concrete surfaces with Concrete letters.

