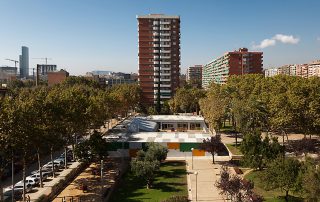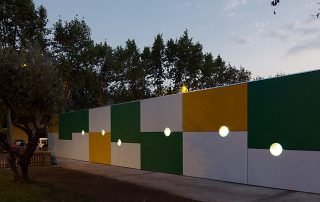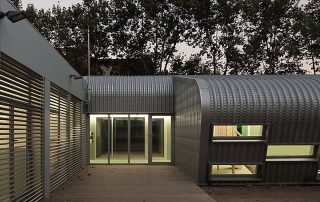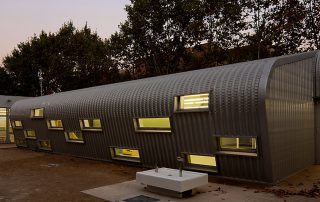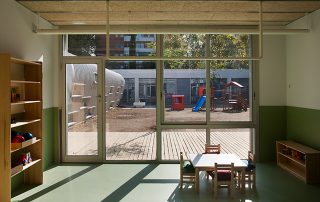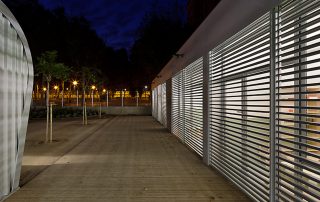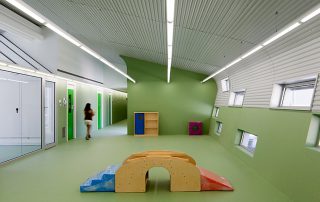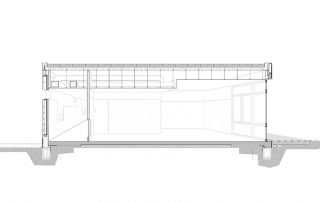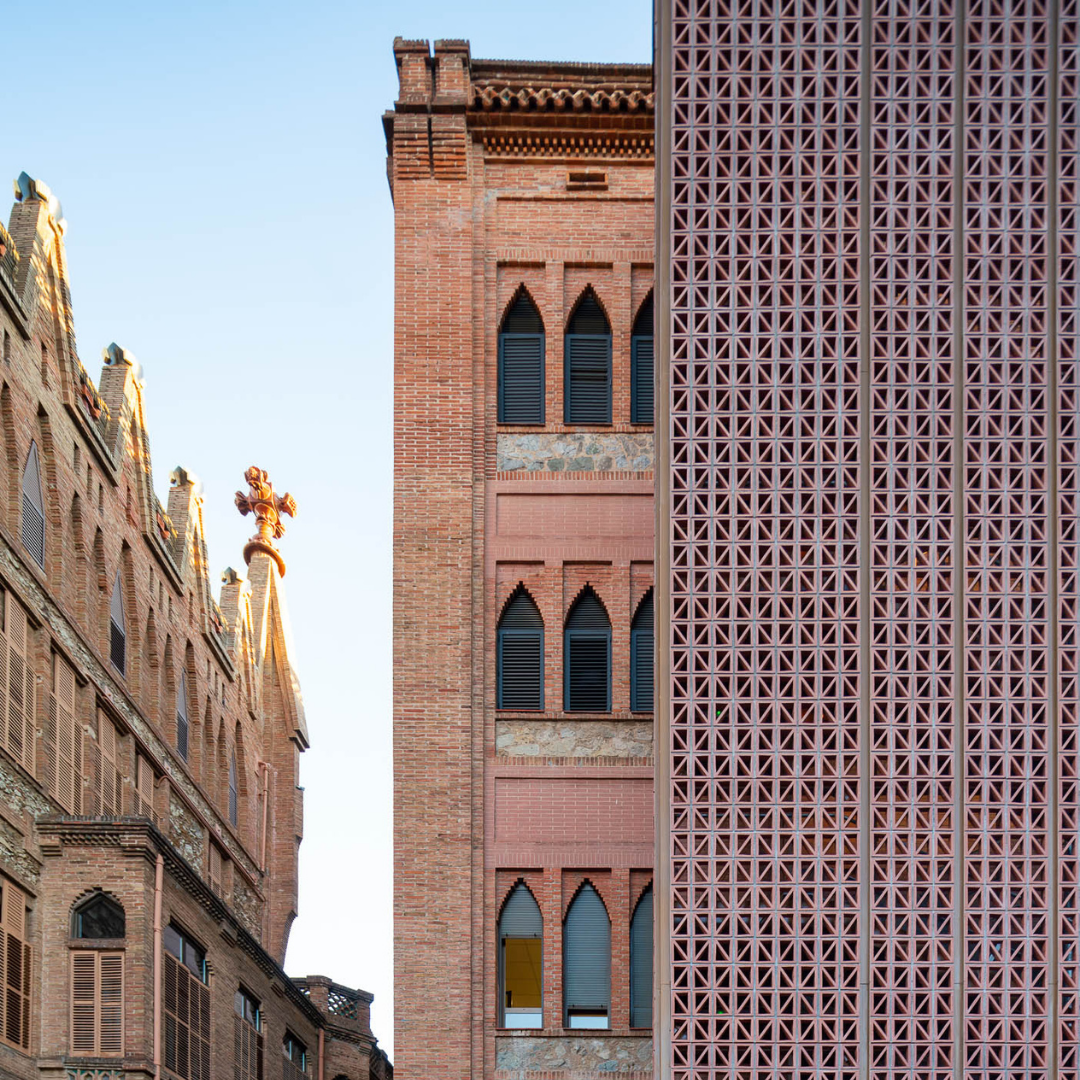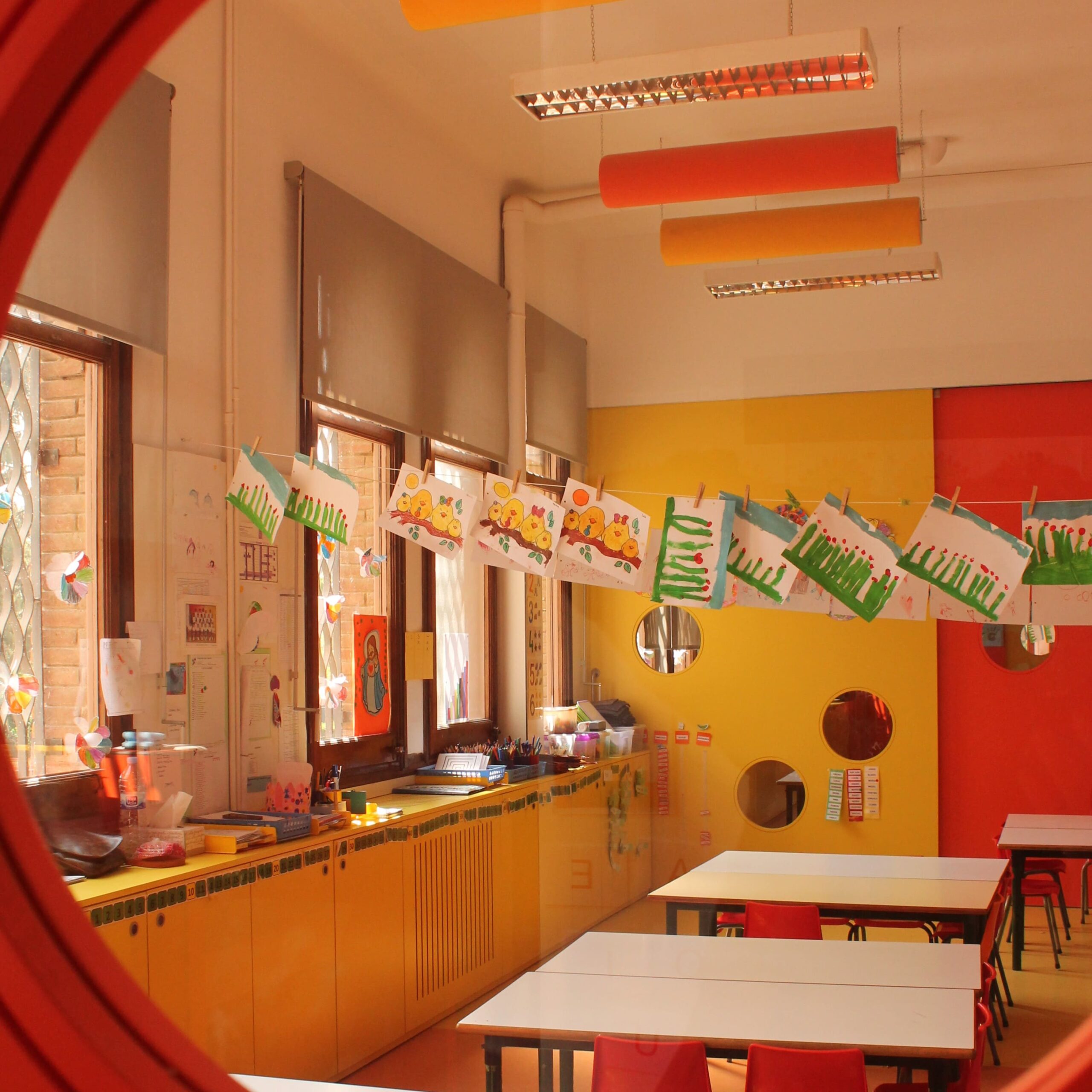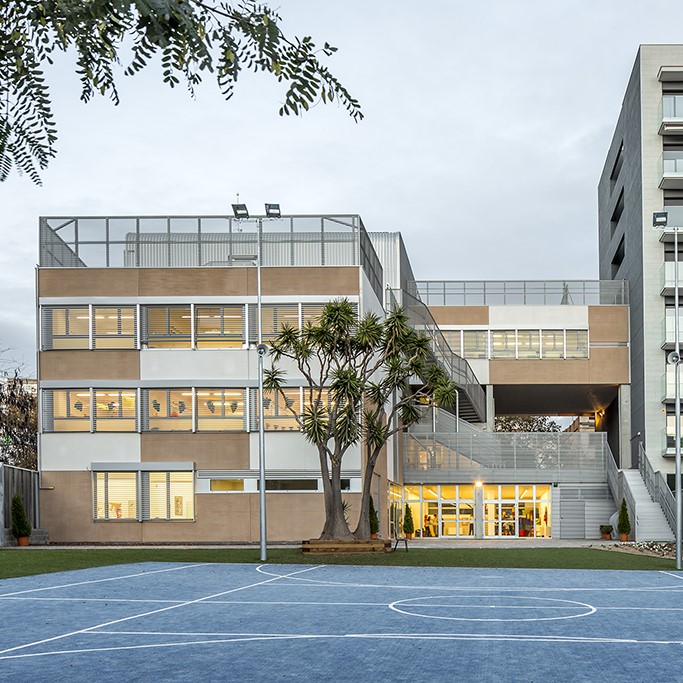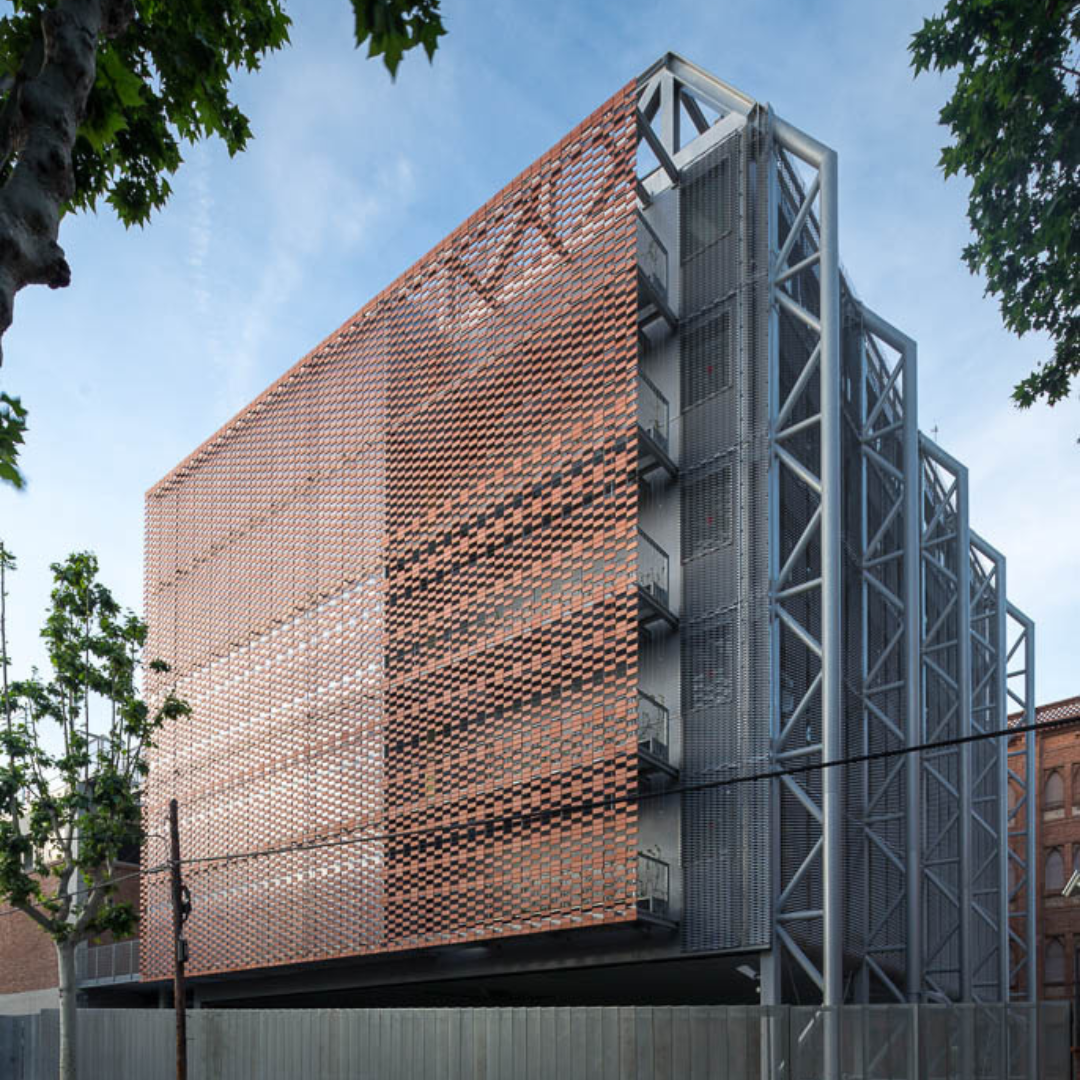“PERU” Kindergarten
Barcelona, Spain
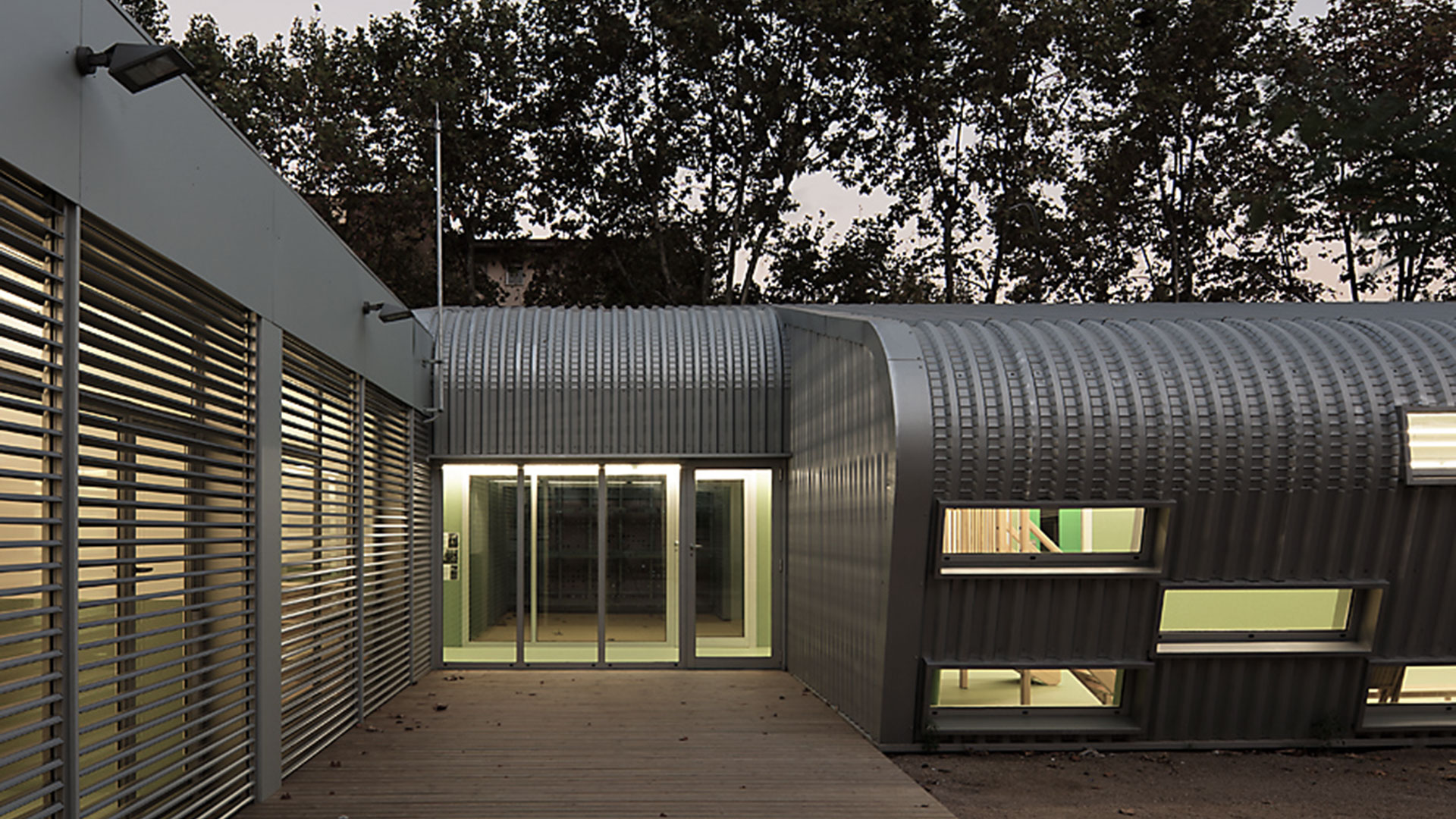
Project details
Year: 2016
Surface: 1.090,26 m²
Budget: 1.230.000€
Typology: Terciario
Photography: Simón García
More information
– Energy certification. Rating A.
– 1st Prize restricted Project contest.
– Construction integrated in the FEIL program.
Location
Location and site
The construction site of the kindergarten is located inside a public garden in Sant Adrià district, and it faces Peru Street.
There was a great difficulty to overcome: the site was buzzing with activity and the neighbors have their established habits, therefore it was not easy to integrate the kindergarten with the people and the place.
Exteriors
The proposed solution is a building forming a “U” along Perú Street where is located the main entrance of the building.
The building turns into a single volume inside the park connected with the other components. It represents a part of the whole. The central courtyard is enclosed by three different colour façades which allow the kindergarten to become part of the park. Both elements -park and building- share the public space and the new open space created by the building.
The parallel volume to the street embraces the administration and the services areas, whereas the classrooms are distributed around the courtyard.
The kindergarten has room for 140 students, one group of 0-1 years, four groups of 1-2 years and 2-3 years.
The building is designed to provide a contemporary response to construction, optimizing resources and final costs. It also tries to use new materials and emphasize the construction of drywall as a finishing product.
The steel structure consists of columns and girders made of rolled steel. The ceilings are made of composite slabs supported by a grid of steel beams. This system allows an easy staging and it creates a fluid circulation of the floor plan.
The façade has a ventilated cavity wall with an “omega zeta” panel made of light concrete which combines colour and opacity. Sometimes it allows a lattice using a perforating board that introduces diffuse light into the building.
High buildings surround the park, and the roof is treated like a facade, it means that roof’s surface is covered by colourful motifs.

