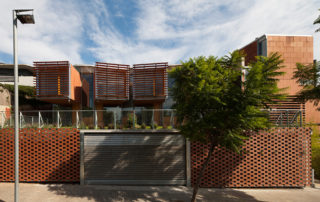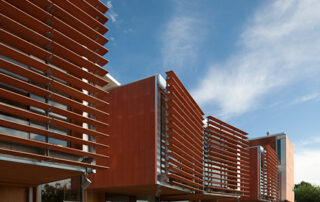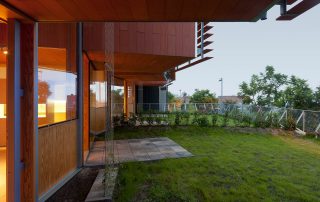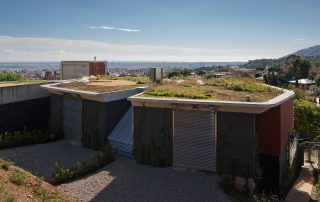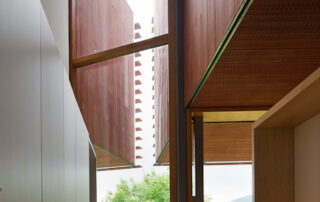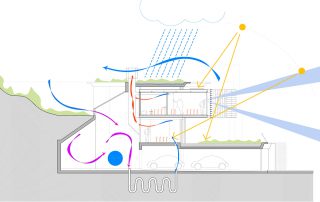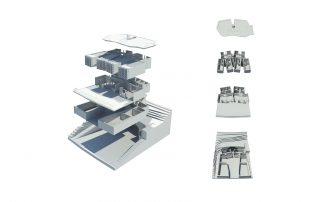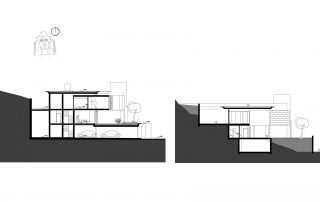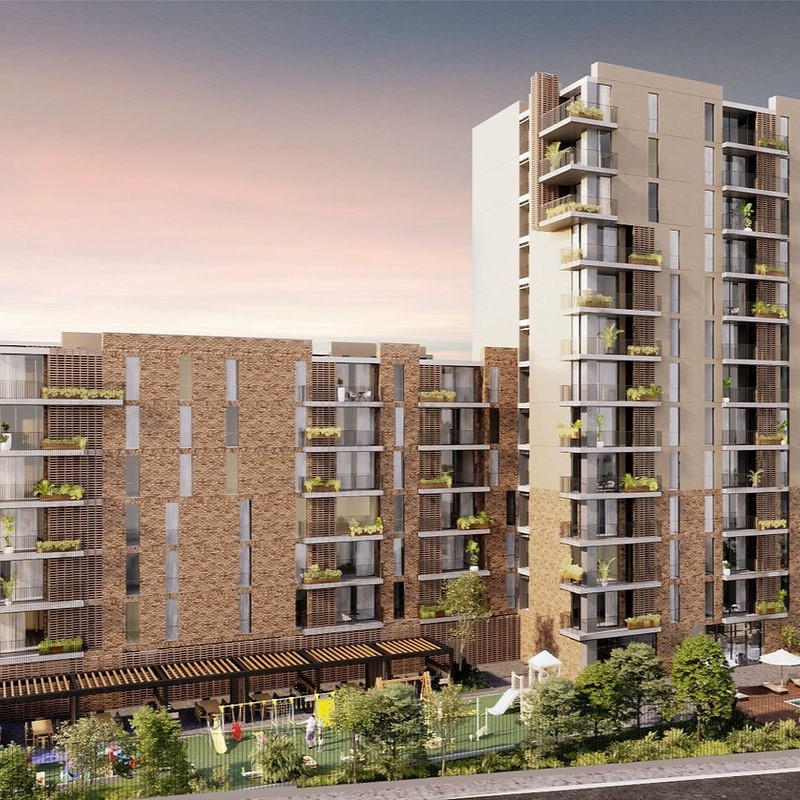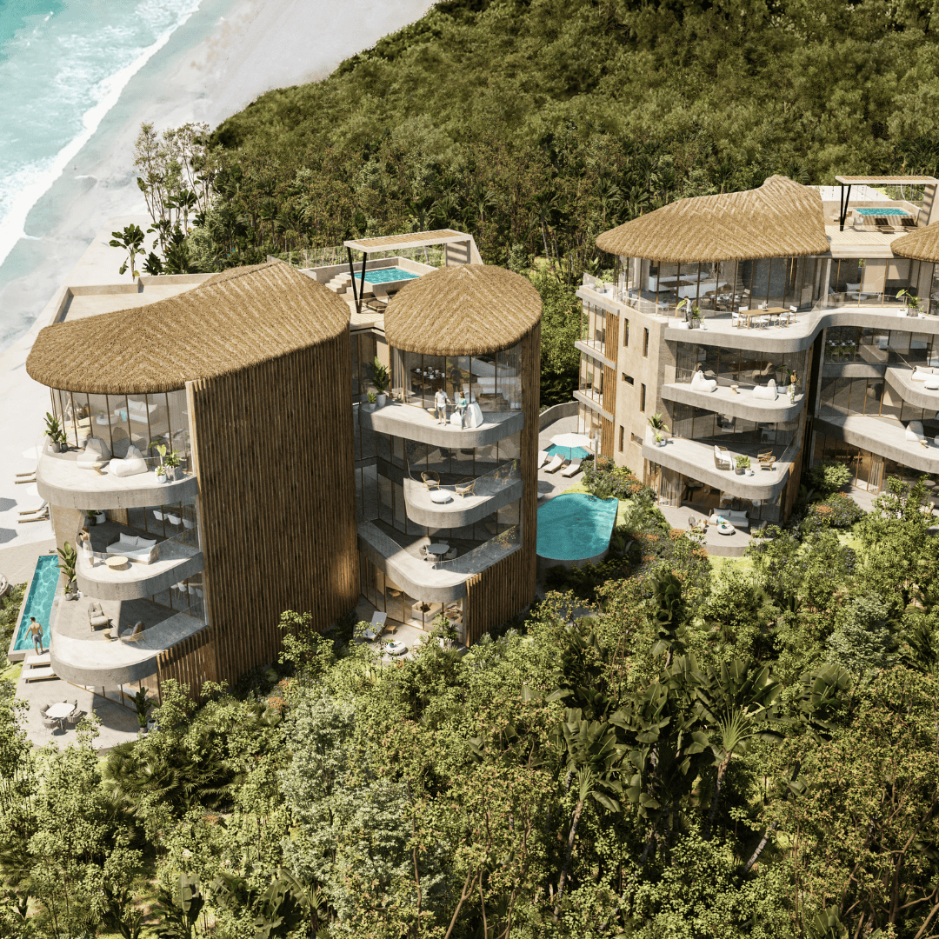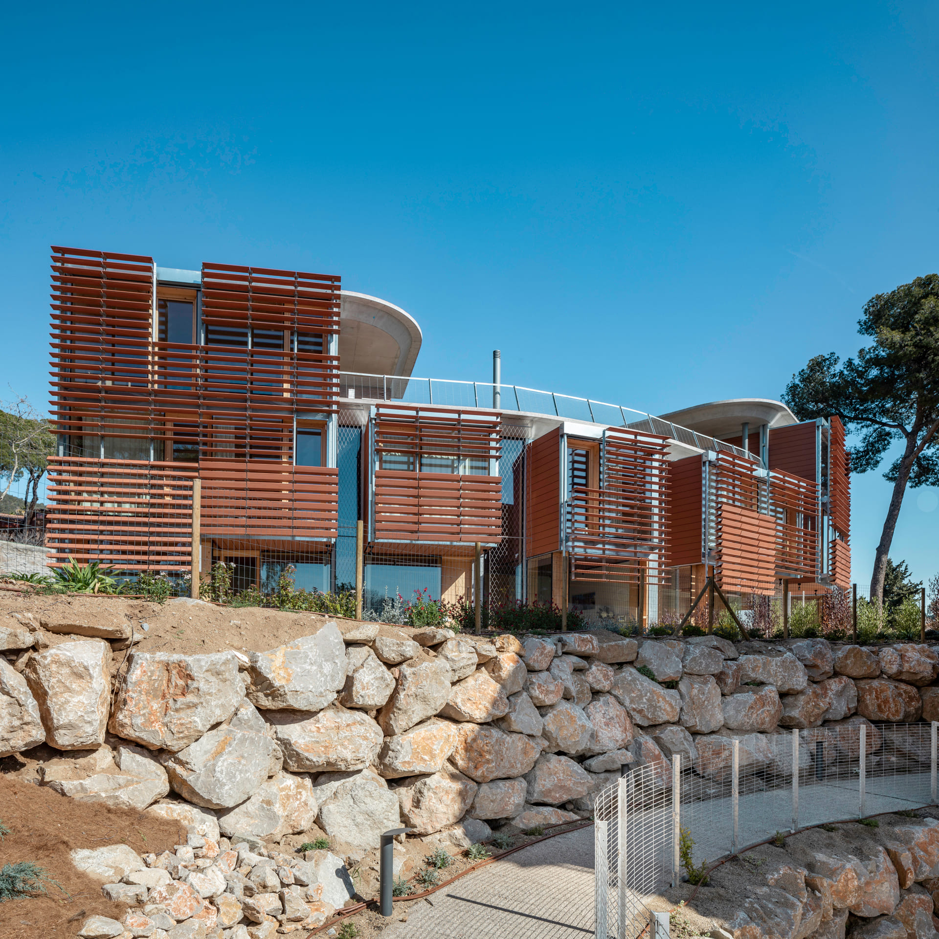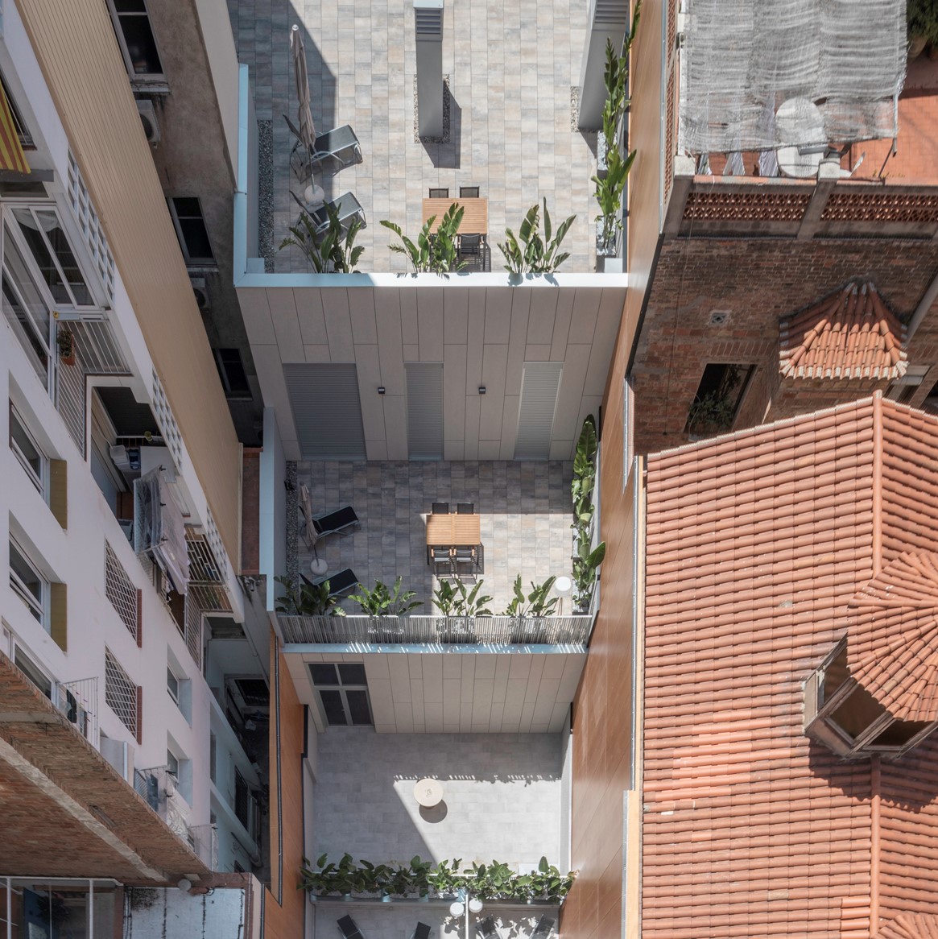Pomaret House
Barcelona, Spain
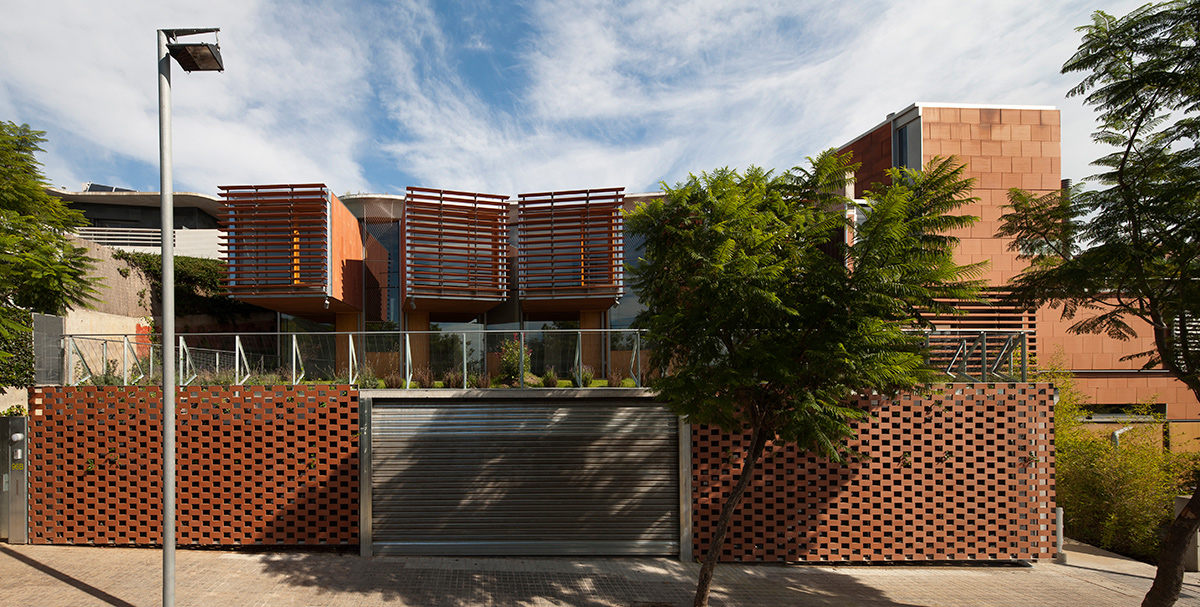
Project details
Year: 2012
Surface: 538 m2
Budget: 365.592€
Typology: Residencial
Photography: Simón García
More information
– Homes with telemanagement system and control of the building facilities (KNX).
– Energy certification. Rating B.
Location
CO2 emissions
Kg CO2/m2
Energy consumption
KWh/m2 year
Improve Environmental Impact
General information
The Project consists on a set of semi-detached houses located on the edge of the city of Barcelona, bordering the natural area of Collserola.
Three challenges underlie the proposal: Firstly, the need to formally dialogue with an existing dwelling, secondly, its integration with the adjacent green space and finally, the possibility of incorporating passive and active systems which would advance the buildings commitment to environmental sustainability.
Exteriors
The building is organized in three floors, a basement which includes a parking, storage and services, a ground floor where the living area is distributed and a top floor which includes bedrooms and a study area; the progressive adaptation to the topography allows a close relationship of each floor with the exterior space.
The proposal is conceived from the integration of assembled industrial systems, dominated by large-format ceramic materials, with continuity from the exterior envelope to the interior of the dwelling.
Sustainability and circular economy
All construction has been based on environmental and sustainability criteria, giving priority to passive behaviour, which allows for a reduction in environmental impact and energy demand.
Priority is given to natural cross ventilation. An active system of natural ventilation is introduced through Canadian underground wells that allow an exchange of heat between the circulating air and the surrounding soil. Vegetation is integrated into the architecture as an indispensable element in the good climatic behaviour of the house.
Water is also a priority resource in the project. Rainwater is stored on the roof, greywater is treated and both are used for irrigation and other permitted uses.
The dwelling has a remote control which informs the user about the correct use of energy and about the most suitable ranges of comfort.

