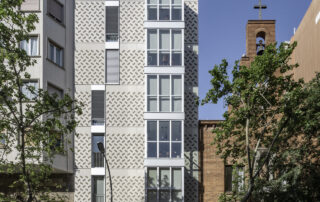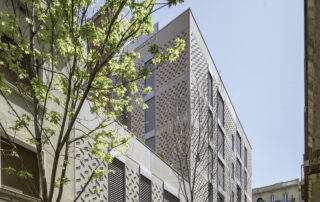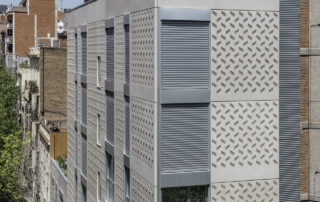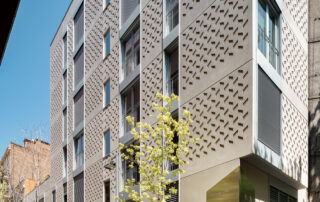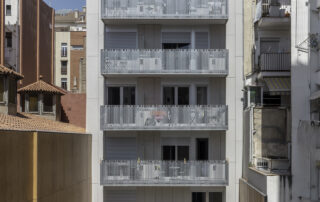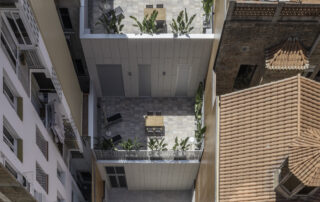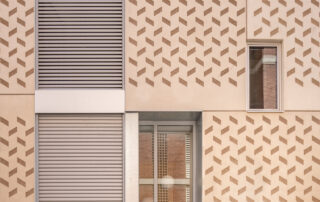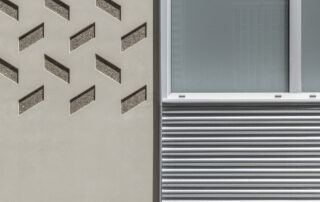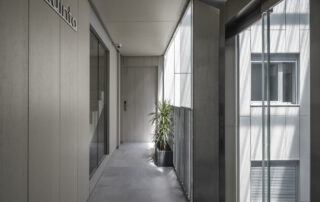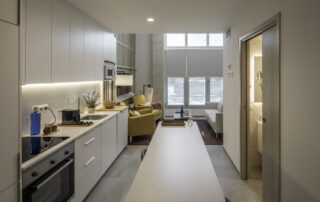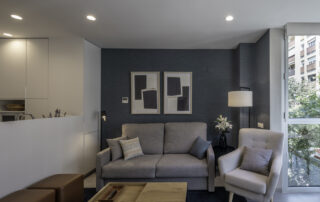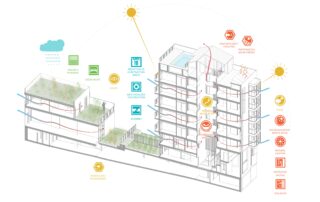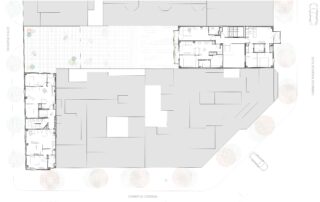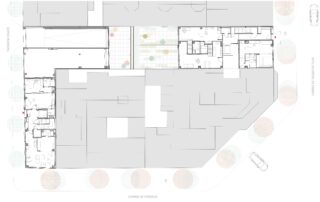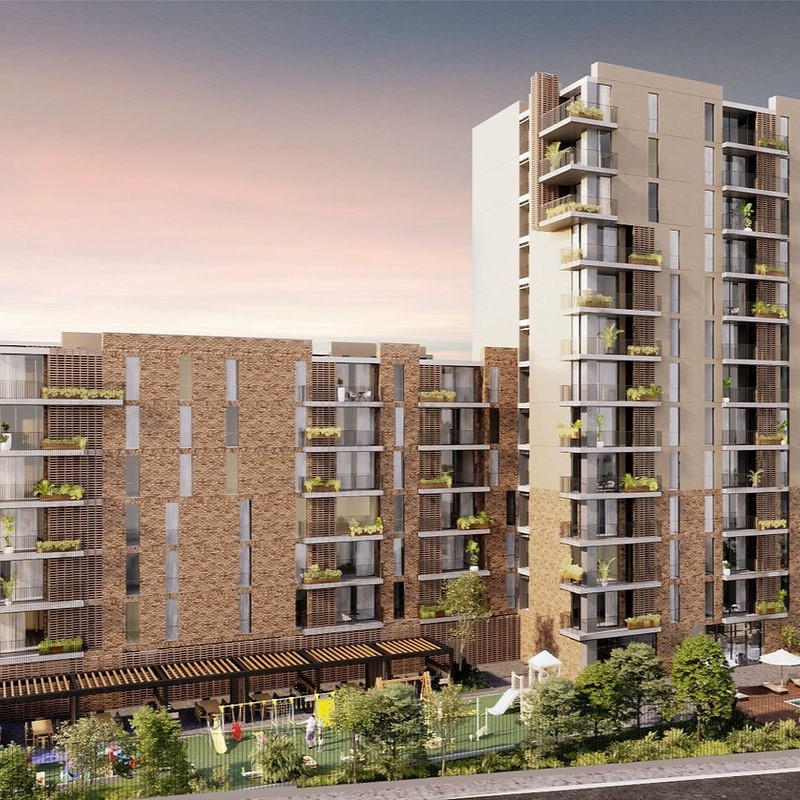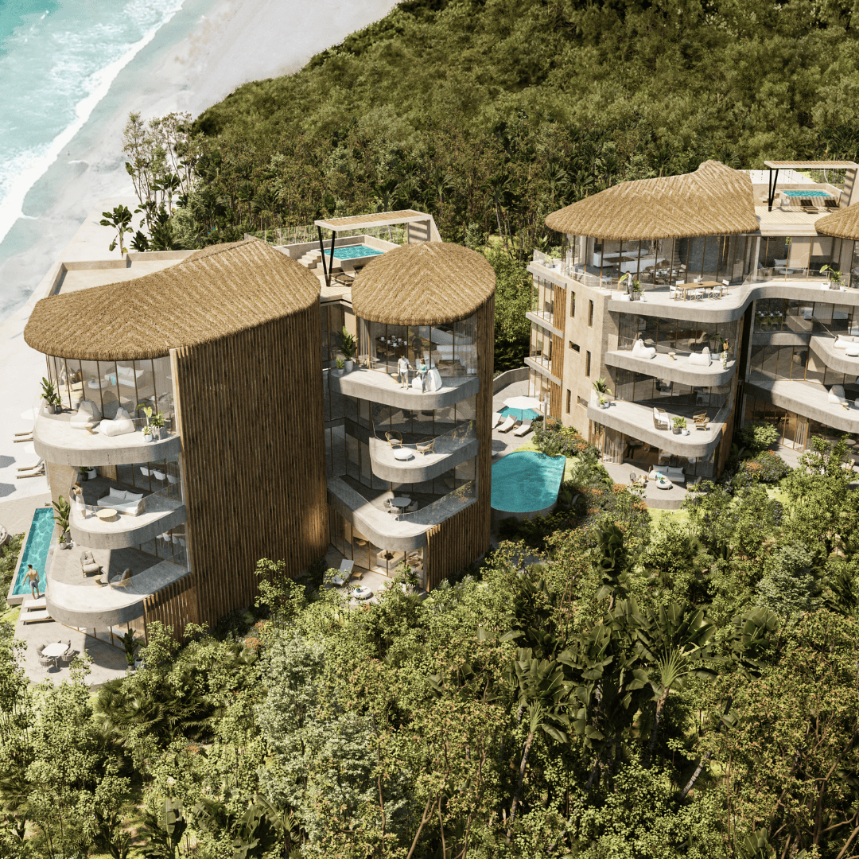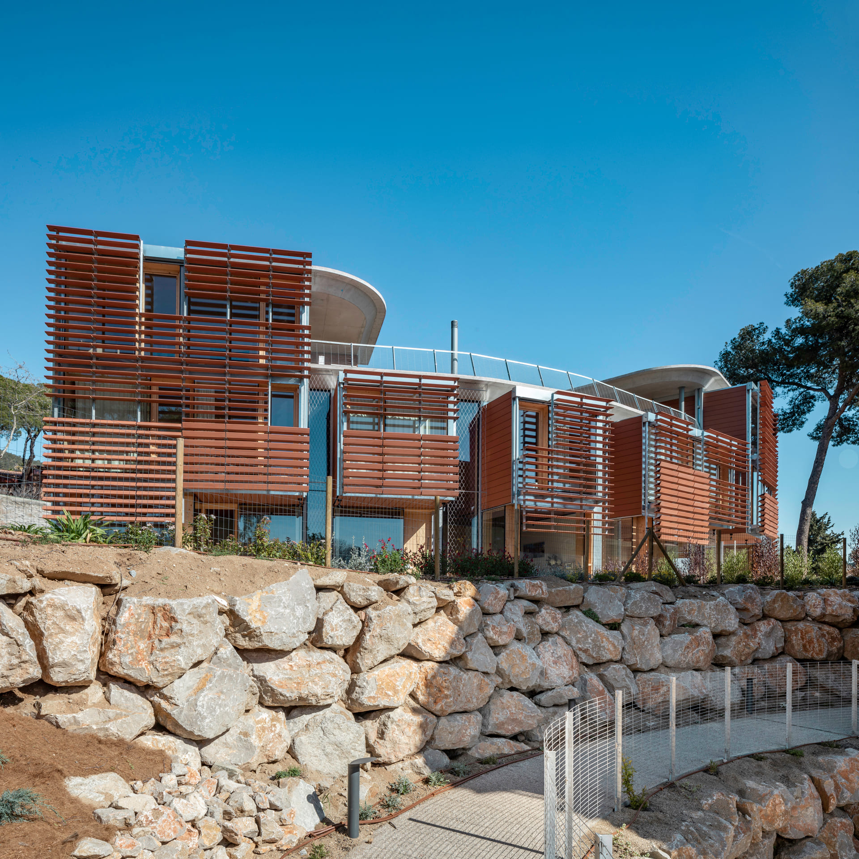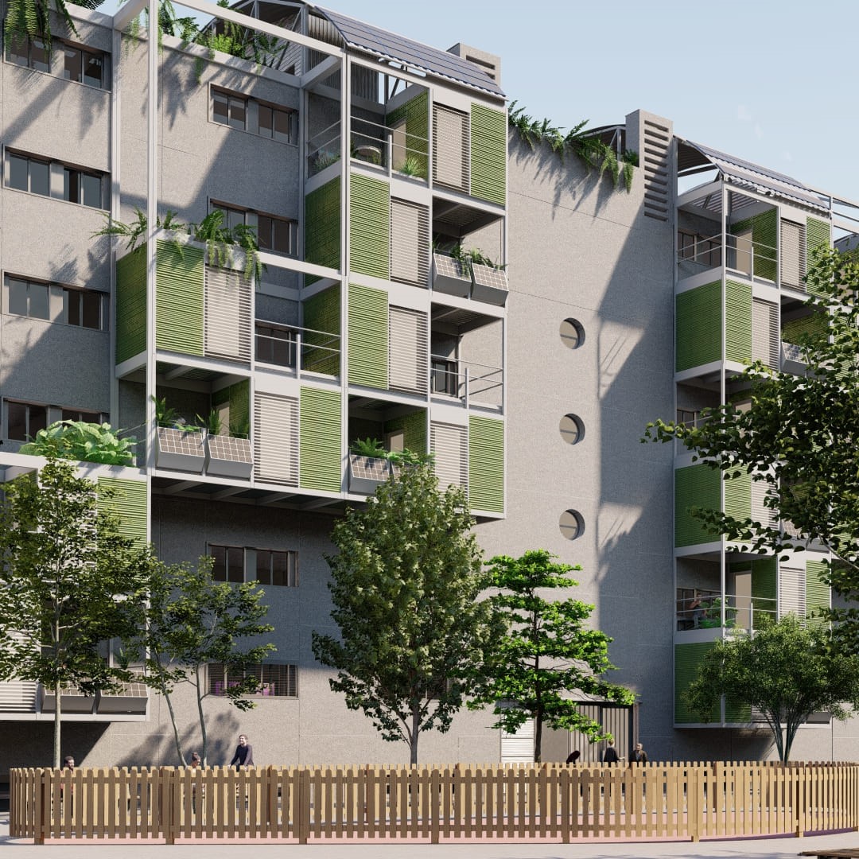CALM Apartments
Barcelona, España
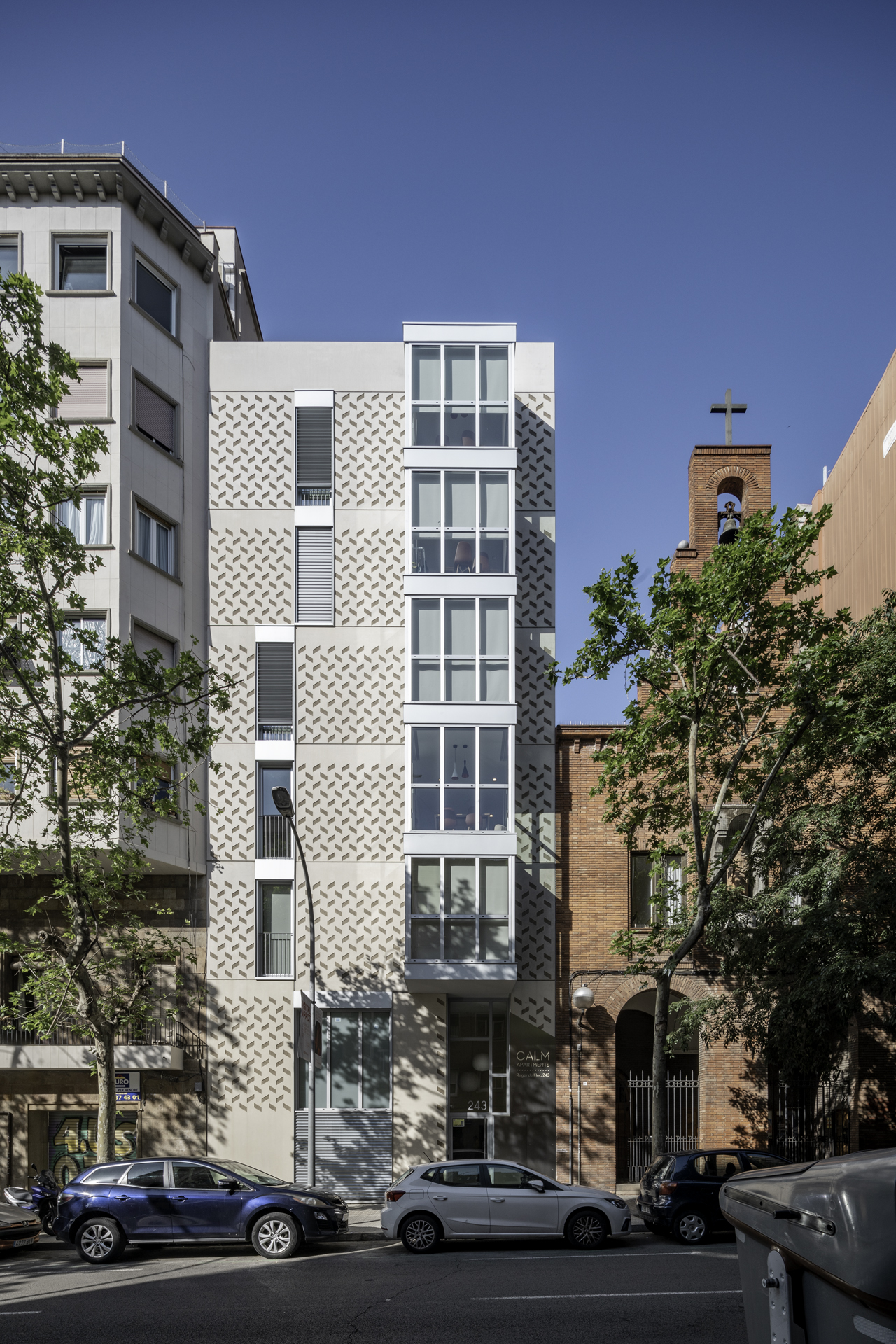
More information
Design team: Picharchitects/Pich-Aguilera
Construction management: Picharchitects/Pich-Aguilera, ParisCamps arquitectura
Location
General information
The project consists of two buildings for rental residential use. The site is L-shaped with double street facades. The formal unity of each facade allows it to be identified within the overall urban fabric. Both facades are connected through the basement and create a large communal space within the void within the block.
In total, these are two new-build buildings with a total of 26 apartments, six studios, and two commercial spaces.
Location
The L-shaped plot is located in the Gràcia district and borders Roger de Flor Street on one side, Còrsega Street on the other, and Alió Passage on the other.
The plot is surrounded by established tall buildings, which cast shade over the courtyard, thus utilizing the roofs as sunny areas, also designed for residential use.
The housing units take advantage of their urban location and geometry. Both buildings break up the large buildable depth through a central courtyard, thus facilitating ventilation and lighting for the apartments.
Exteriors
The architecture of the new volumes seeks to evoke the city’s memory and, in some way, complete its built facade; it takes as a reference the timeless elements that shape the neighborhood’s personality. Grandstands, balconies, shutters, sgraffito walls, etc. form a binary, flat, discreet composition, with hardly any surprises. The envelope is constructed from panels made of tinted and etched concrete with a geometric pattern of texture and color. They industrially capture the ancient artisanal tradition of sgraffito stucco work, so present in our city’s memory.
A basic repertoire of assembled components forms a continuous covering around an inertial structure, a formal and constructive update of traditional construction.
Interiors
The five upper floors are standard, with two apartments and a professional office on each floor. The roof contains a natural drying area for common use by all the apartments, a communal pool, and the building’s facilities. The vertical communication core (stairs and elevator) runs from the basement to the upper floor. The elevator has a completely transparent glass cabin so that it is integrated into the courtyard, with machinery and structure without enclosure.
The ground floor provides access to the apartment lobby and houses two apartments with a mezzanine and a professional office with a mezzanine, so that the ground floor and the mezzanine form a functional unit.
Sustainability and circular economy
The proper use of housing allows for a comfortable life inside, with low conventional energy consumption. Therefore, we propose a construction that constitutes a climate system in itself, through the repertoire of systems involved: thermal inertia, measurement and orientation of openings, modulation of solar radiation, good continuous insulation, natural ventilation, and highly efficient mechanical installations.
The building’s typology functions as a whole as a basic bioclimatic system: inertial slabs, a well-insulated continuous envelope, solar modulation in the openings, and a central courtyard designed to activate cross-ventilation of the rooms and their diffuse lighting.
All housing units are designed to maximize wind currents through an interior courtyard that promotes cross-ventilation. Windows are also used to maximize the interior’s natural light, taking into account the necessary solar shading to avoid direct radiation in summer without compromising the views to the outside.
Most of the construction components are assembled and disassembled.

