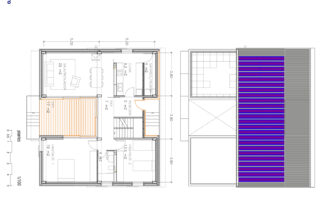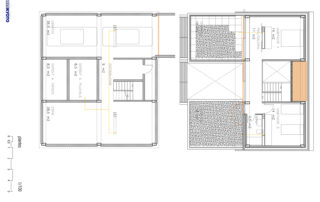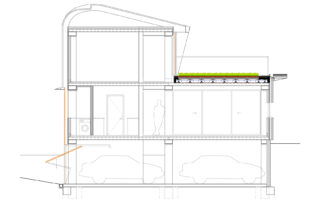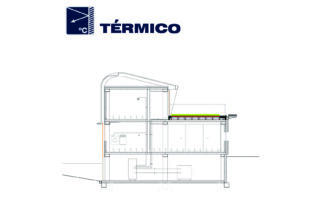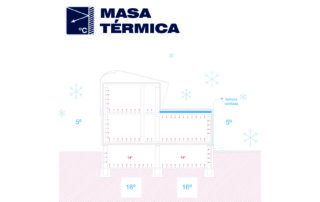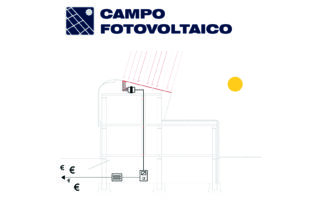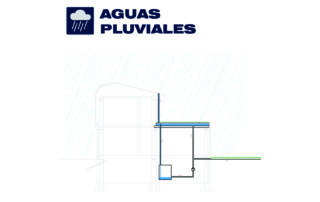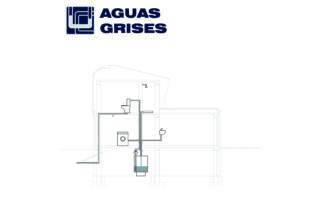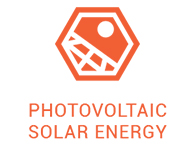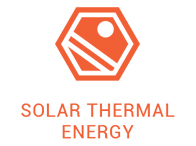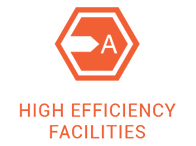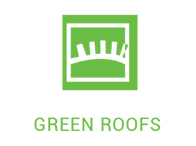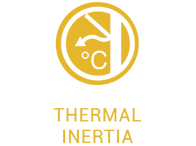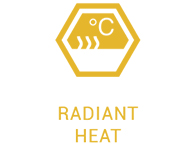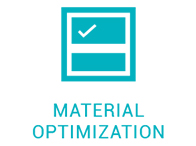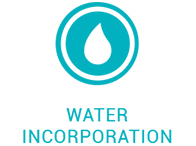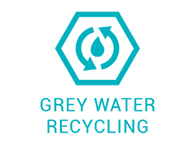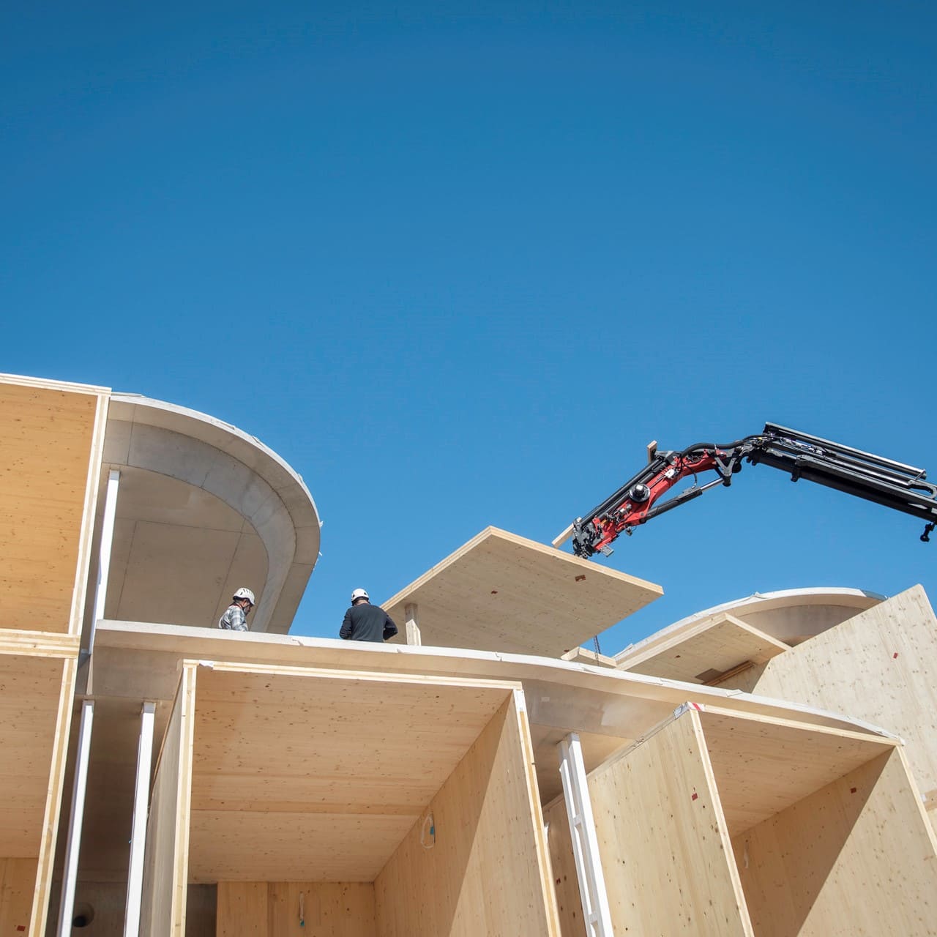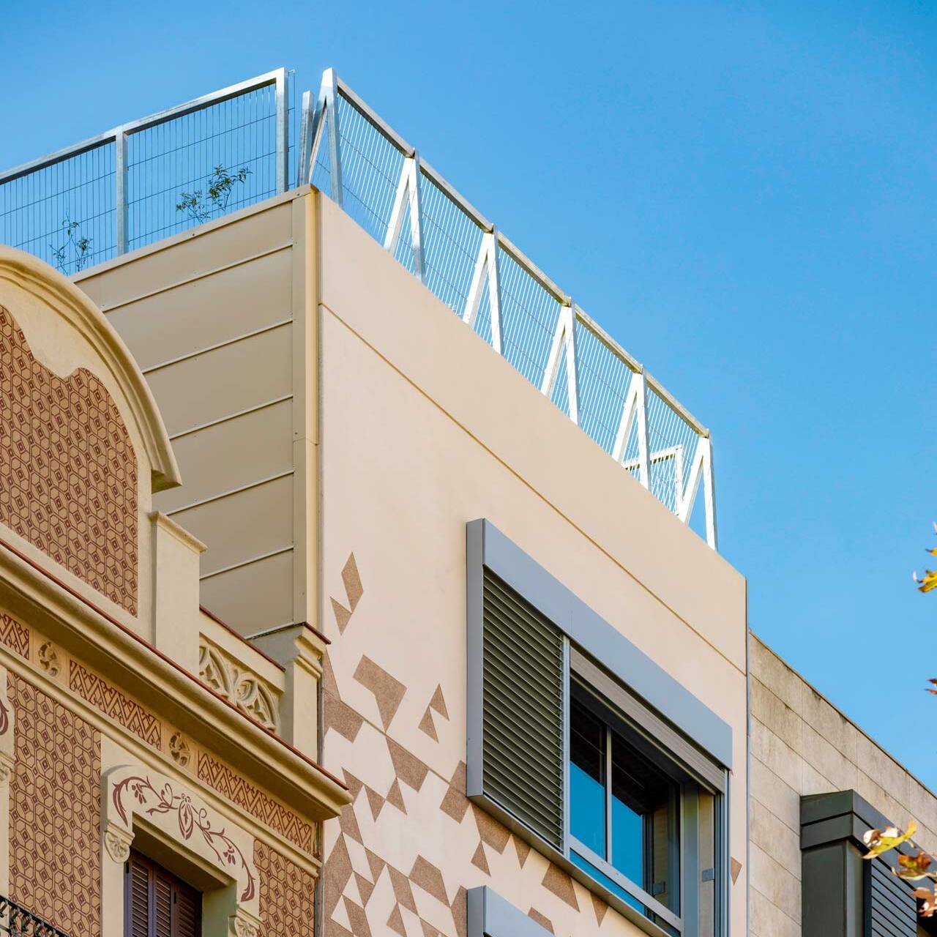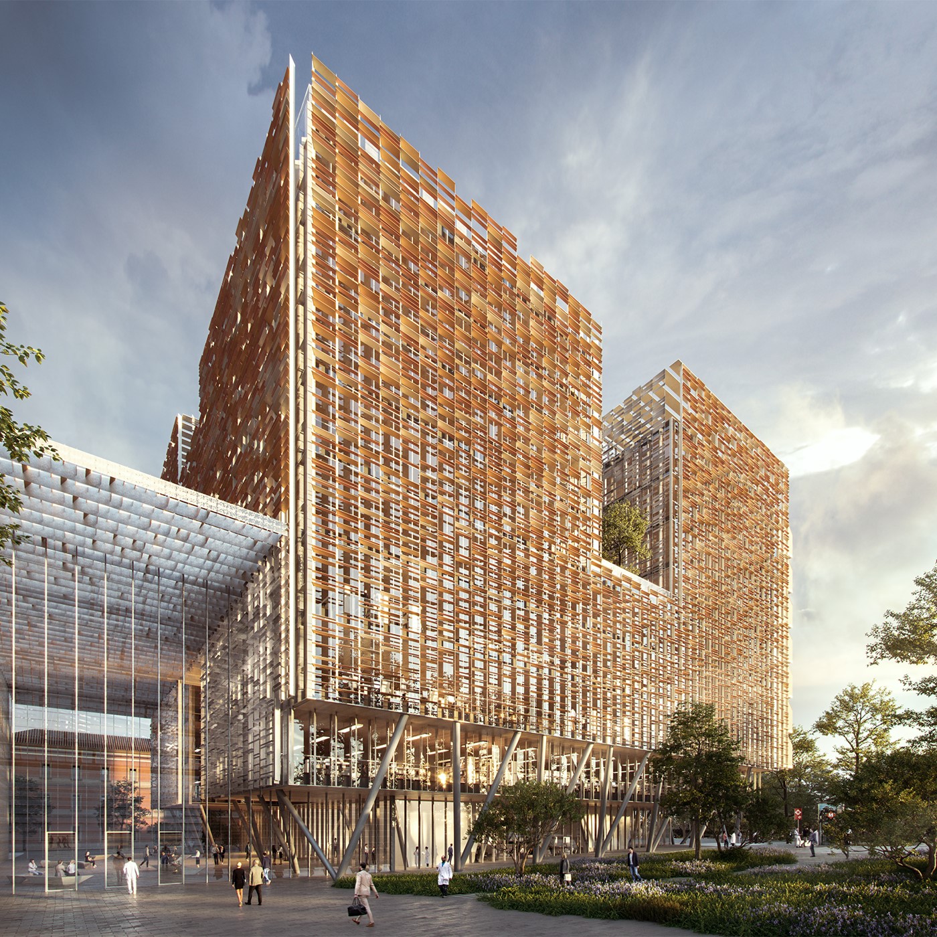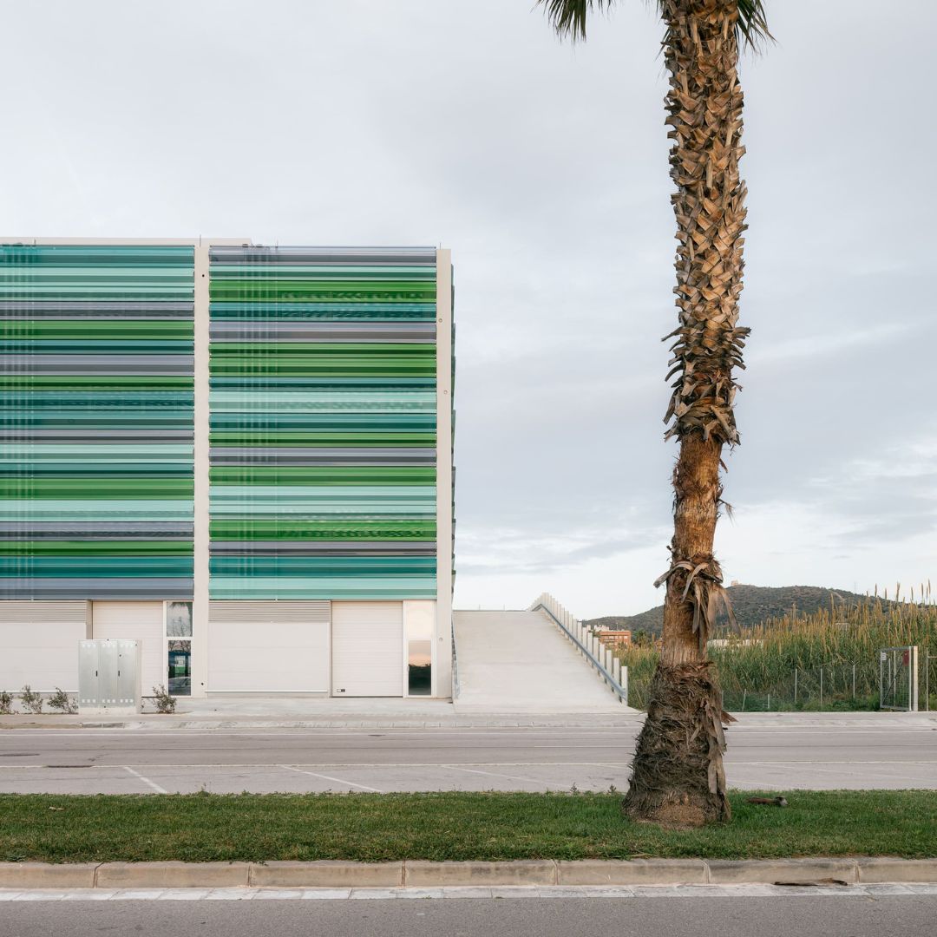Prototype of Sustainable Industrialized Housing “Kyoto”
Torrefarrera, Lleida, Spain
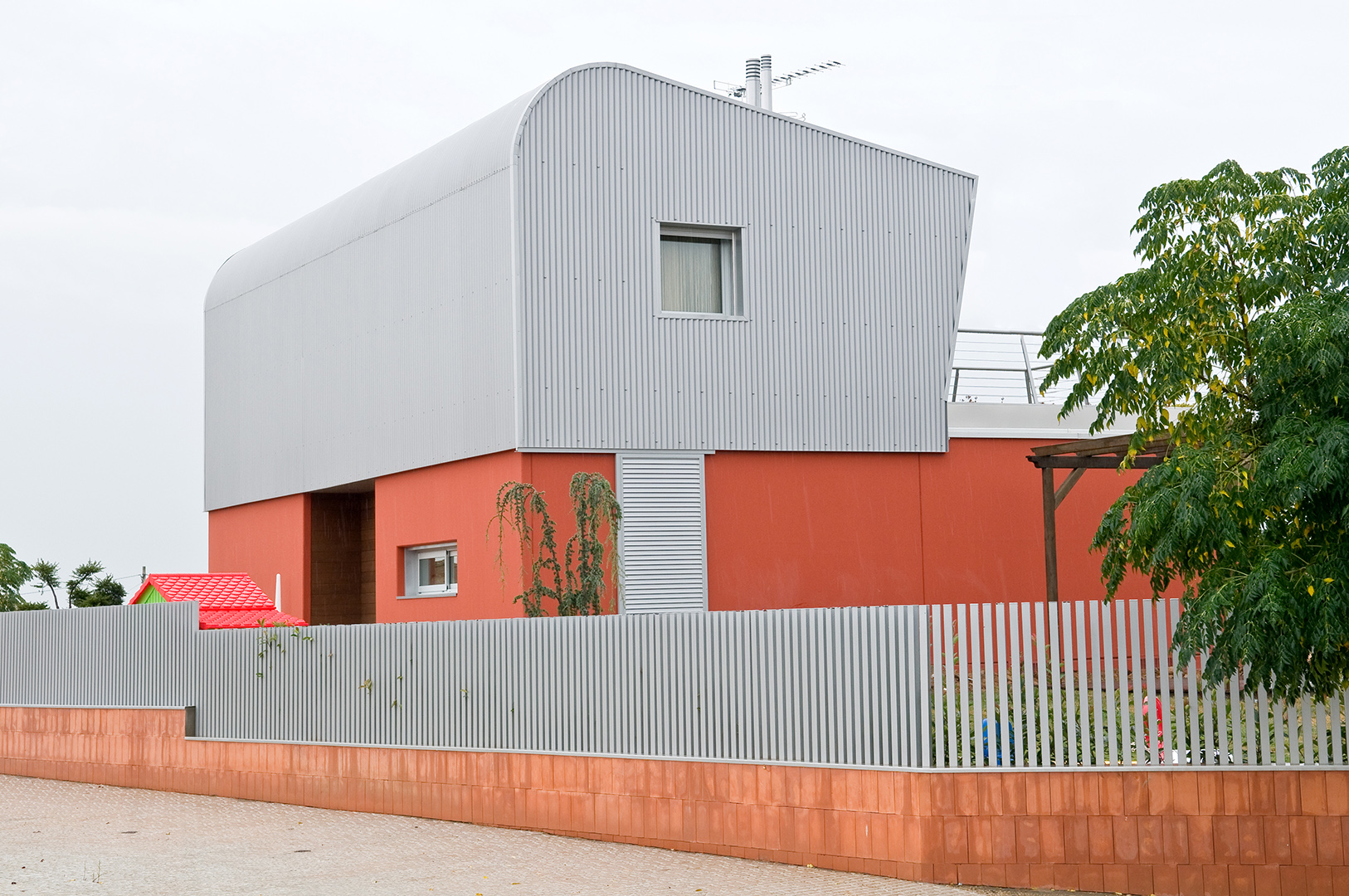
Project details
Location: Torrefarrera, Lleida, Barcelona
Year: 2007
Surface: NA
Status: Built
Typology: Residential building
Category: Applied sustainability, Consulting and sustainable business model
More details
Canadian wells feasibility studies using controlled dual flow ALDER mechanics.
Photovoltaic feasibility studies: SOL Y CLIMA. Solar thermal studies: AIGUASOL.
Monitoring BEE GROUP CIMNE UNIVERSITAT LLEIDA.
Sustainable Development Goals
Purposeful analysis of bioclimatic and environmental aspects
Objective: Creation of a prototype to achieve maximum comfort with minimum energy demand
The main objective of the construction of the “Kyoto House” was to lower the energy demand to achieve comfort conditions, taking advantage of the conditions of the environment of the building.
Most of the energy demand is covered with renewable energies. To lower CO2 emissions was one of the main objectives of the Kyoto Protocol.
The house was developed by a precast concrete manufacturer, and our challenge was to optimize their products and the properties of their products.
Main aspects of bioclimatic behaviour and energy efficiency::
- Structure and concrete panels for the radiation of heat and cold due to its thermal inertia.
- Covered cistern as an insulator that keeps the temperature of the slab constant and prevents overheating.
- Metal roof like a solar chimney. The heat produces the necessary chimney effect in summer and takes advantage to heat the chamber in winter
- Low environmental impact glass wool insulation.
- Anodized aluminium carpentry, with double glazing and thermal bridge break, with a high percentage of recycled material. Sun protection is made of adjustable aluminium slats.
- The installation ducts pass through the vertical “installation wall”, in direct relation to the humid rooms of the house.
- The heating of the house is solved by means of integrated underfloor heating systems.
- Photovoltaic panels integrated into the sheet metal roof, sized to cover the domestic hot water needs of the house, including the consumption of the washing machine and the dishwasher and support of the underfloor heating system
- Water. Use of rainwater. Gray water, collection of greywater from showers and sinks
- Ventilation and cooling with geothermal energy with the installation of a Canadian well.

