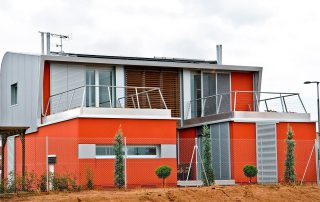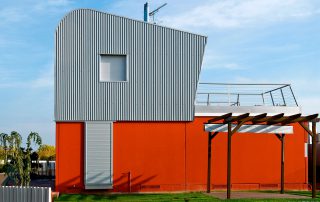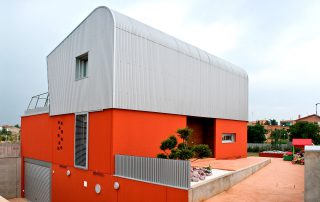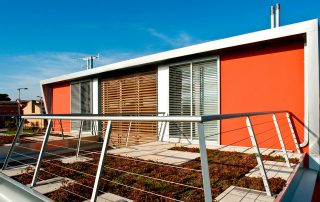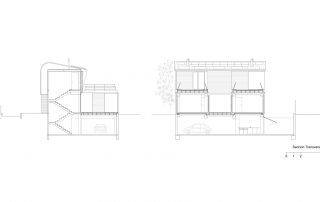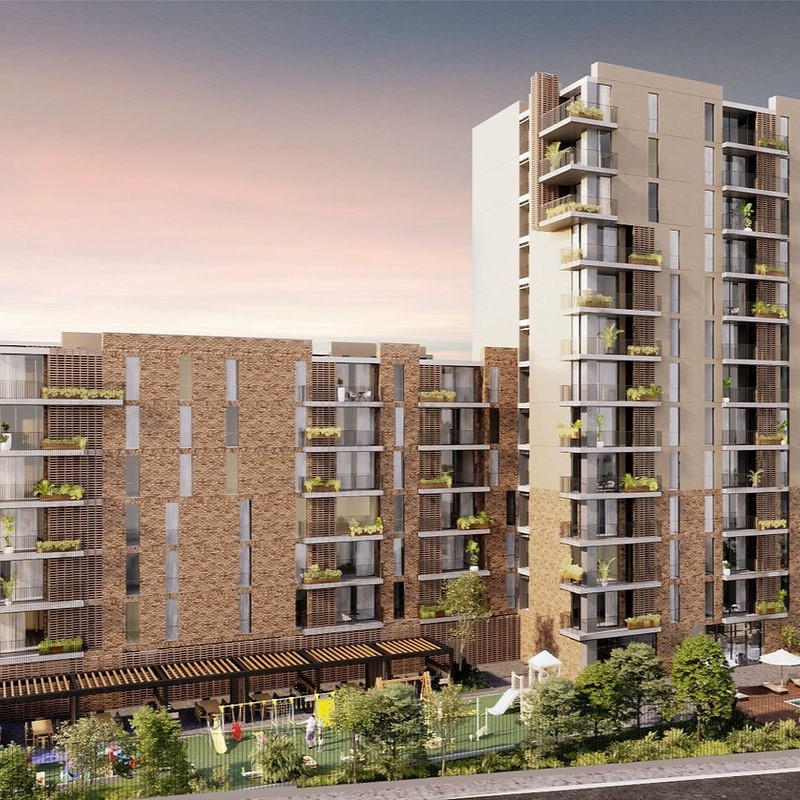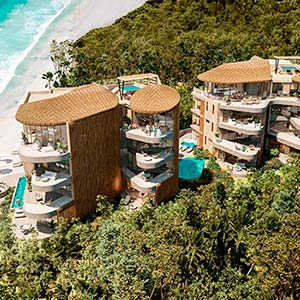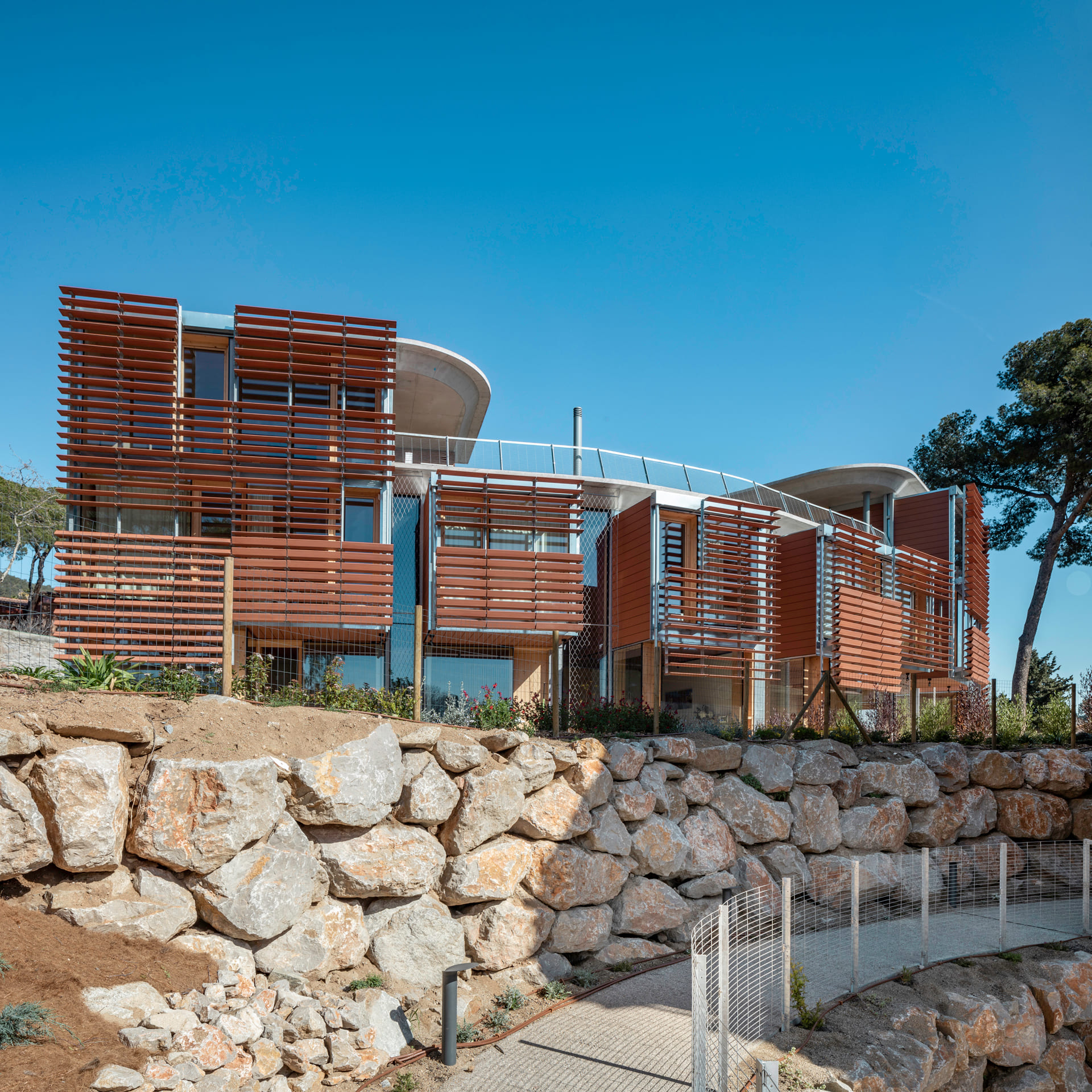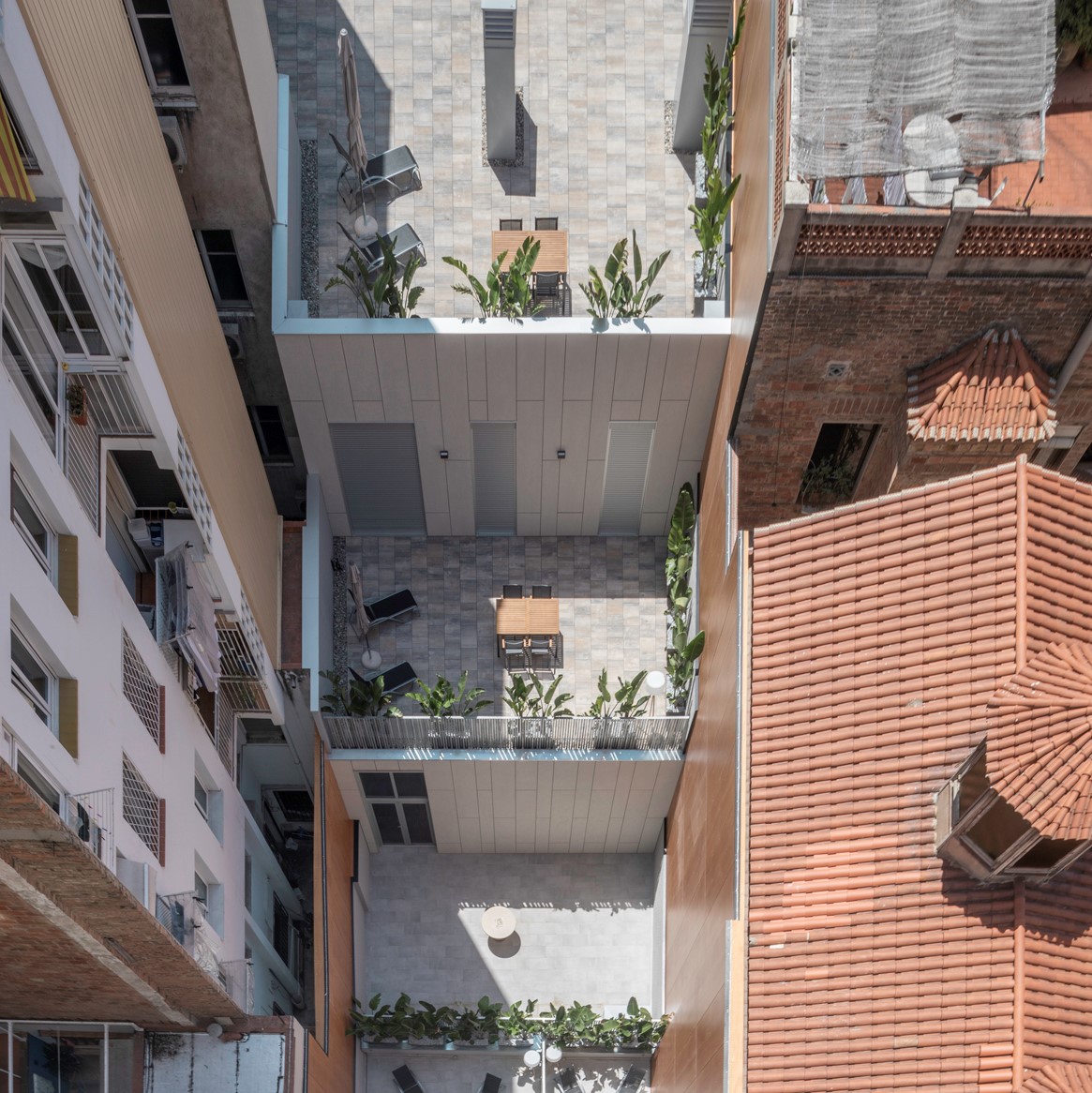Prototype of Sustainable Industrialized Housing “Kyoto”
Lerida, Spain
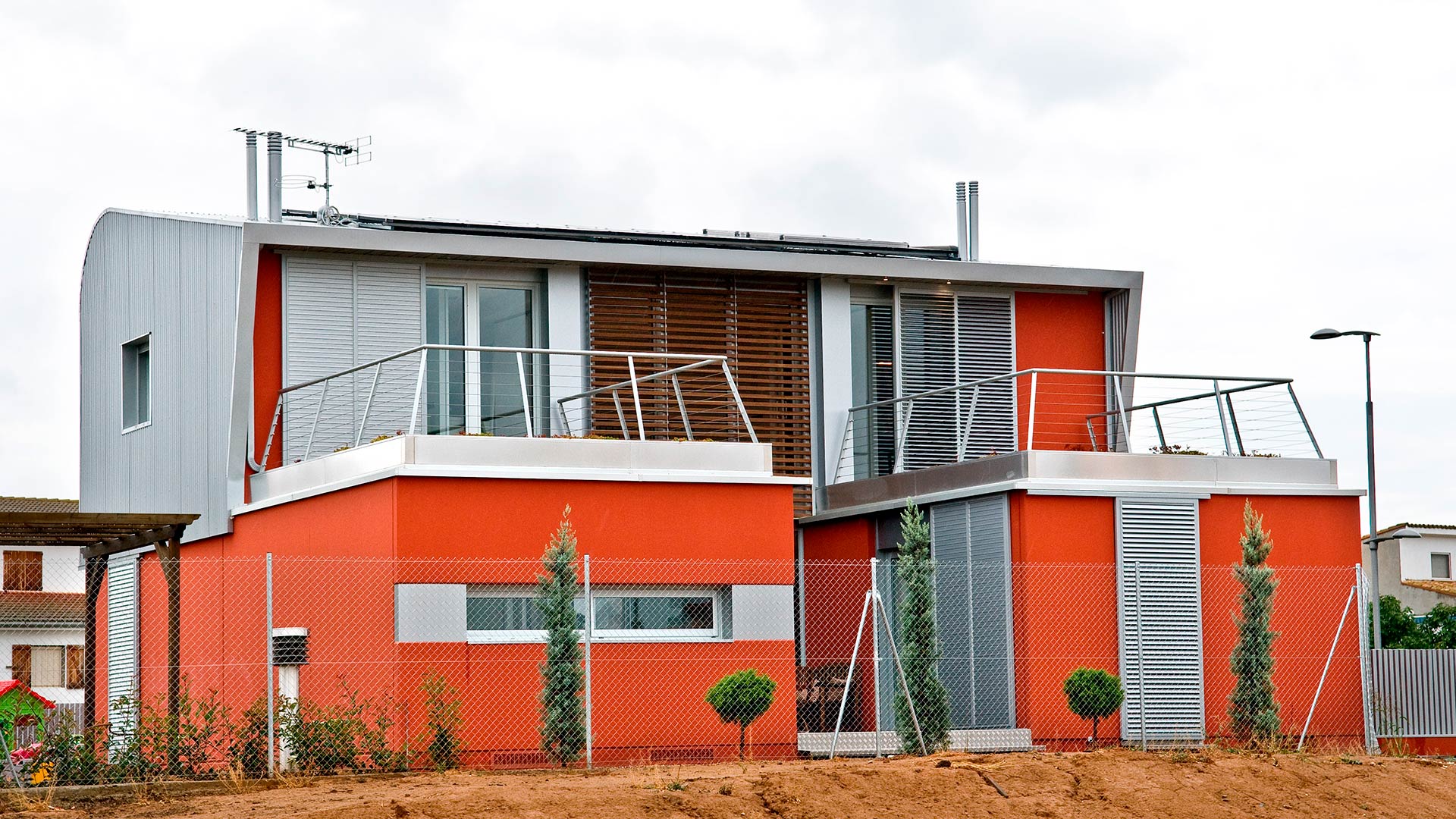
Project details
Year: 2009
Surface: 318 m2
Budget: 320.000€
Typology: Residential
Photography: Jordi Pou
More information
– 1st Prize restricted Project contest
Situation
General information
Kyoto House is a prototype Project built in 2006. It was the first single-family house, industrialized in concrete, based on sustainable building criteria, and developed by a prefab industry. The project was publicly presented for the first time in 2005, at the International Construction Exhibition Construmat.
The “bioclimatic house” prototype was promoted and built by PUJOL Prefab concrete company and was developed in collaboration with the Technological Institute of Lleida (ITL).
Kyoto’s House current prototype has 250 sqm, distributed over three floors, with a guaranteed cost since project signature and four months maximum determined delivery time.
Sustainability and circular economy
Its versatile structure allows future possible adaptations, meaning a customization of the interior layout, materials, and incorporation of sophisticated production systems and efficiency in dwelling’s interior consumption.
The building is designed with the main goal of minimizing as much as possible the environmental impact. Its envelope and interior distribution have been studied to achieve maximum use of heat and natural light.
Precast concrete components (pillars, beams, facade panels, and hollow-core slabs) allow a quick and safe mounting. All the construction elements have a dry mounting. The construction of the elements in the factory, to later assemble them on site, allows to save concrete, energy, water, and reduce construction waste volume.
In addition to the prefabricated elements, which support the inertia and good climatic behavior of the interior, the project includes a covered garden cistern, roof-top solar photovoltaic installations for the production of electricity, and solar panels for the production of hot water, as well as two technical walls. These walls act, on the one hand, as chimneys of fresh air, for refrigeration and natural ventilation. On the other hand, they locate all the installations of service of the house.
It is possible to integrate geoventilation Canadian wells, rainwater and gray water collection and introduce into the project those systems that allow a self-sufficient housing and 0 emissions.

