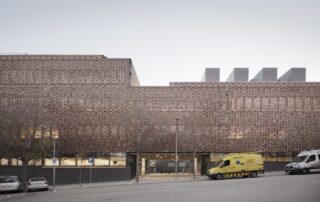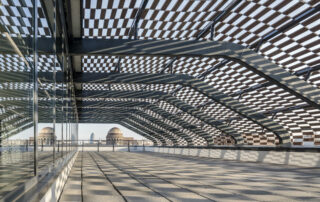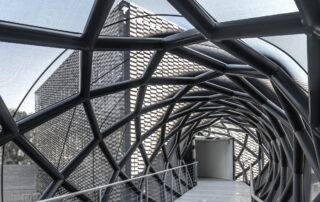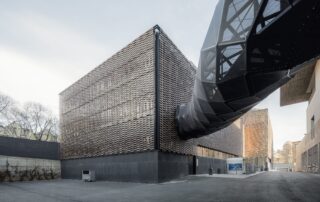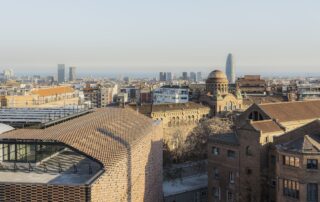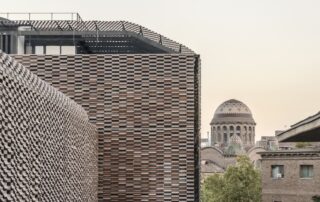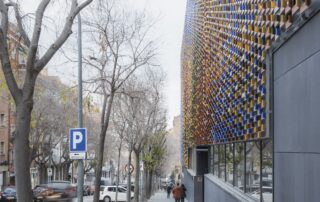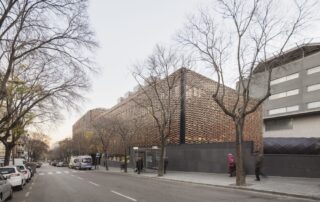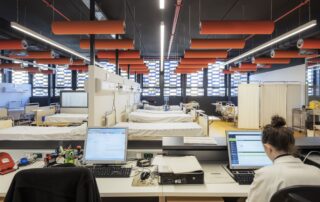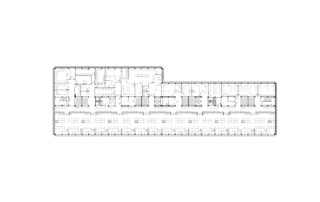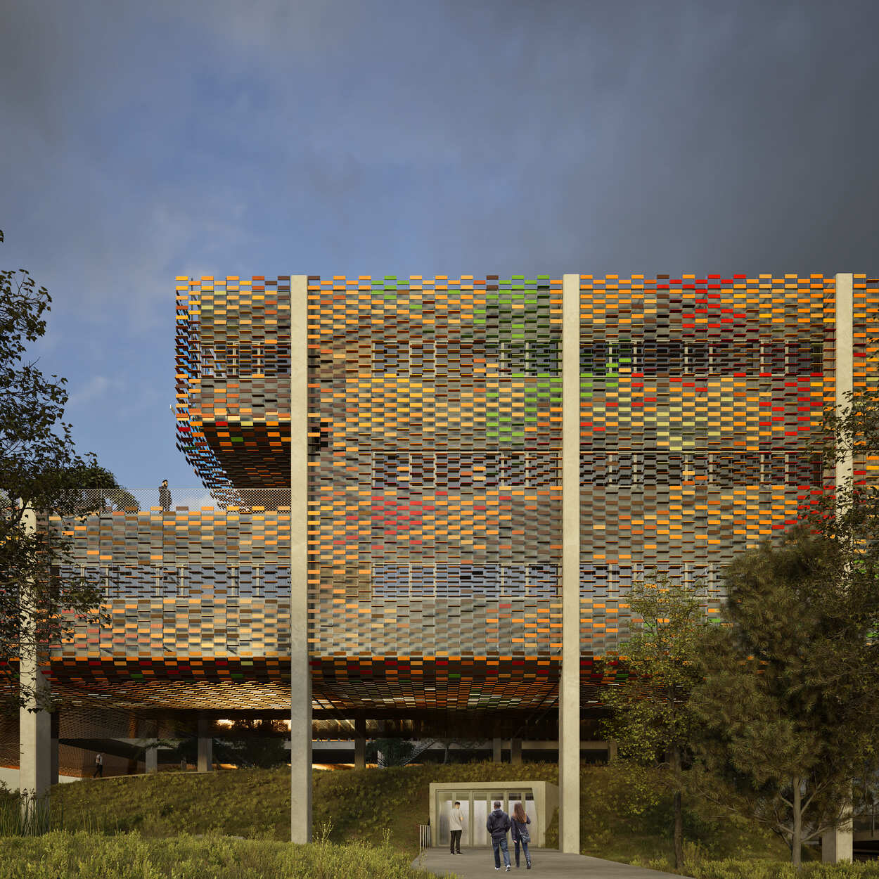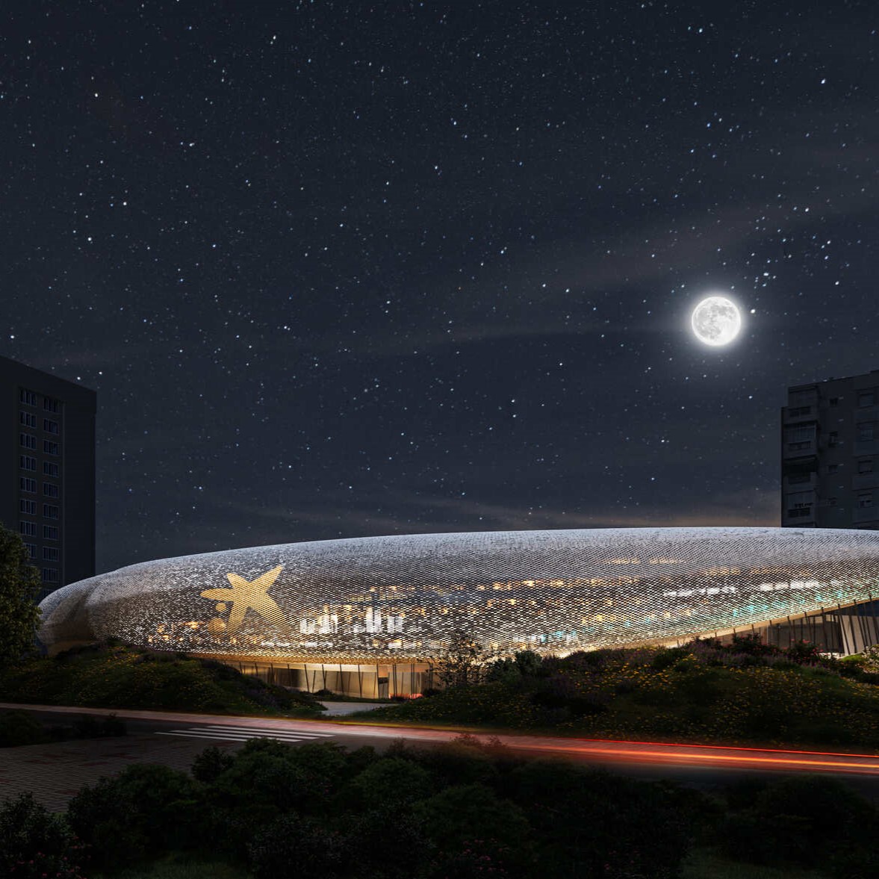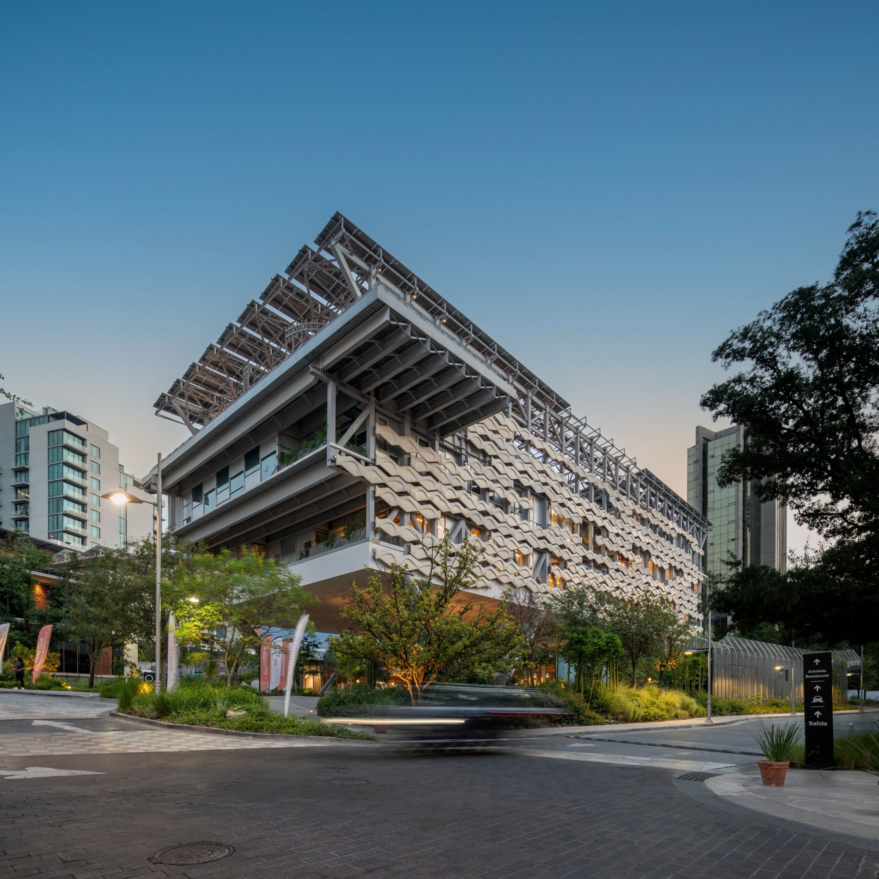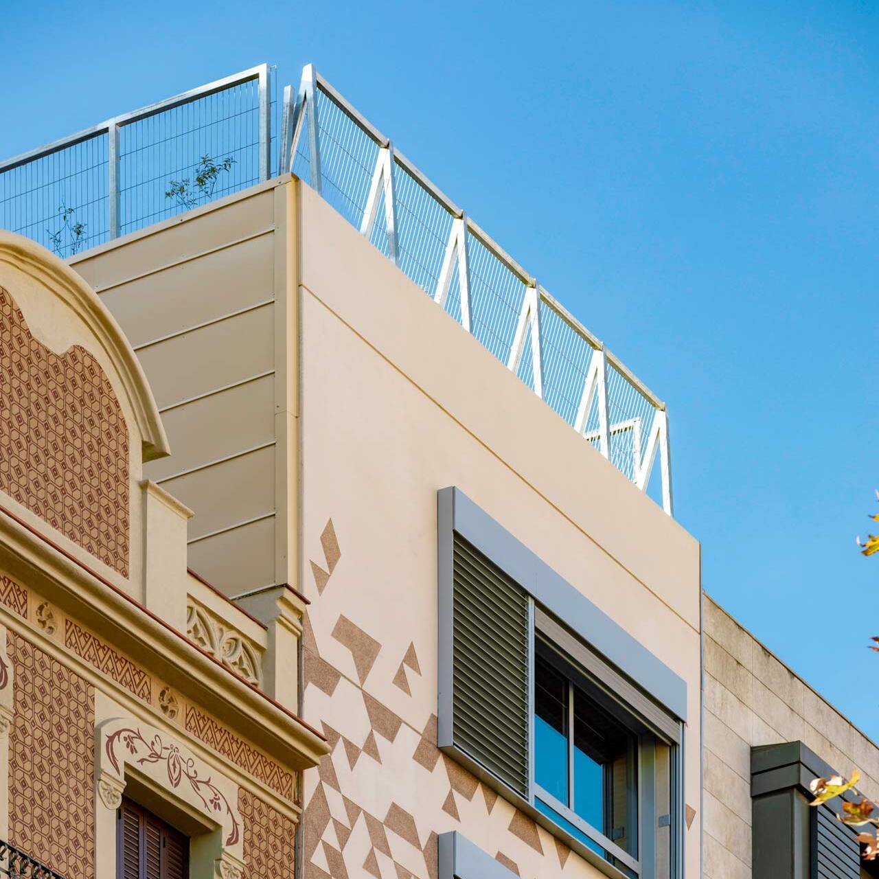Sant Pau Research Institute
Barcelona, Spain
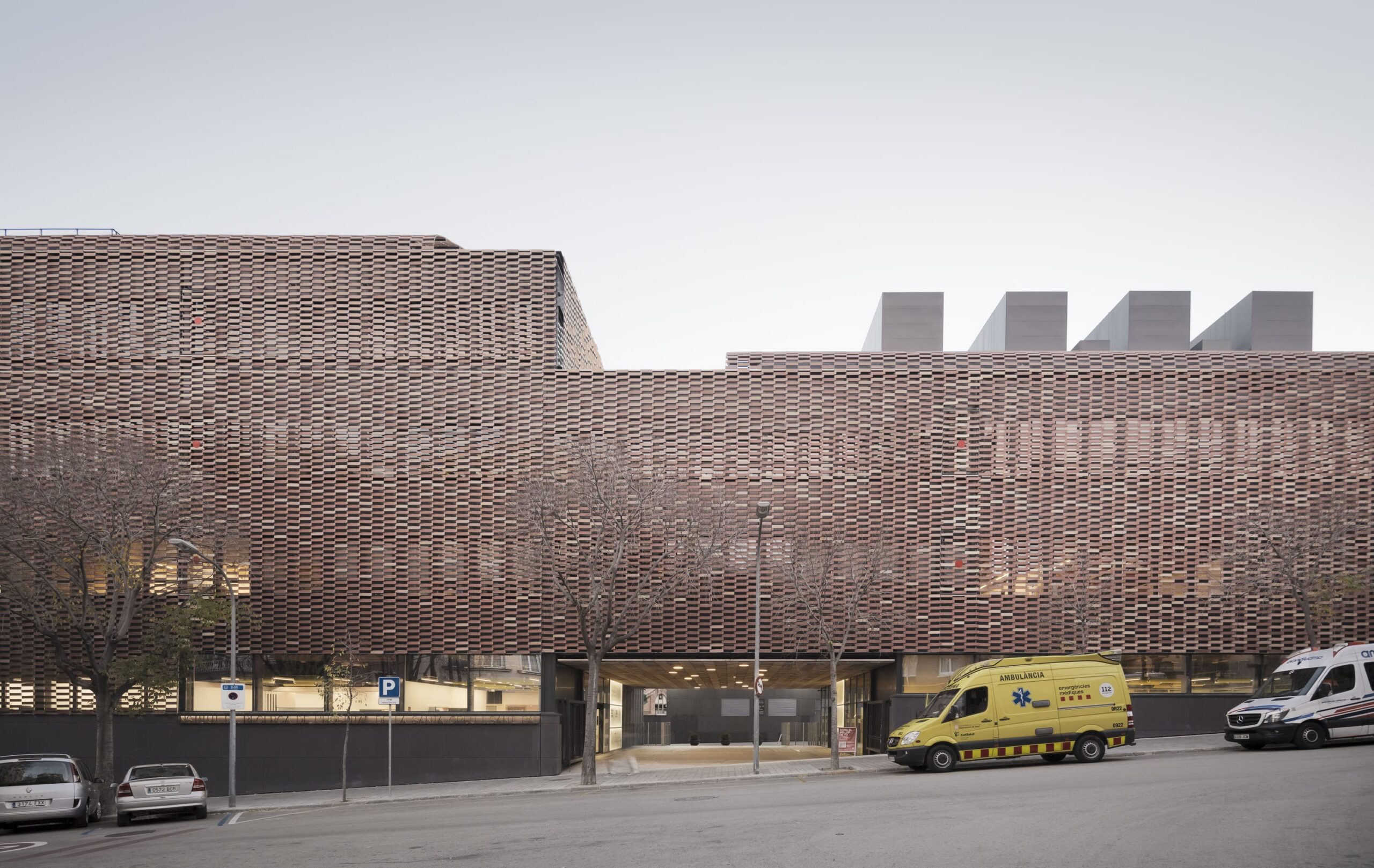
Project details
Year: 2018
Surface: 9.705 m²
Budget: 13.828.600€
State: Built
Tipology: Tertiary
Photography: Aldo Amoretti
More information
Design team: Picharchitects, 2BMFG
Construction management: Picharchitects, 2BMFG
Structural calculation: 2BMFG
Sustainability: Picharchitects/Pich-Aguilera
Facilities: JG Ingenieros
Project Manager: Àlex Figuera, Dídac Xifreu
Construction: Ferrovial Agroman
Press kit
Press kit Premios Ascer
Premios Cataluna Construcció 2020
Certification Leed Gold
Location
General information
Some volumes with a clear and clean geometry have been proposed that act as mediators between the city’s road layout and the hospital complex and highlight the institutional character of the buildings.
A ceramic, technological skin with a continuous perforation of the same color range as the historic pavilions of the modernist hospital is planned.
The relationship flows between uses have been carefully studied, it is projected to shorten the most frequent routes, segregate those incompatibly and provide wide, well-lit spaces for interrelation that allow meetings between the different work teams.
These measures have allowed us to build less surface area than planned, even maintaining the requested functional program.
Sustainability and circular economy
The proposal has been conceived to achieve maximum energy efficiency without penalizing costs, comfort, or maintenance. The following strategies have been prioritized:
– Reduction of energy and materials during the construction process, prioritizing modular and industrialized elements.
– Reduction of energy demand through passive strategies of efficient architectural design.
– Reduction of consumption thanks to high-efficiency active systems and advanced management systems for climate, lighting, and water, as well as the integrated production of photovoltaic energy.
Eco-efficiency strategies allow savings of 62% in energy consumption (kWh) compared to a reference building of the same type that complies with the regulations.
If you are interested in learning more about the project, you can consult these links in our blog (please, excuse us for the articles being in Spanish):

