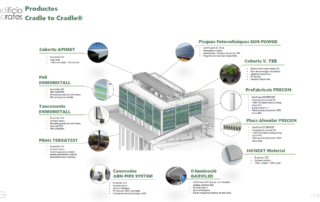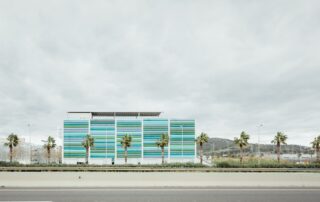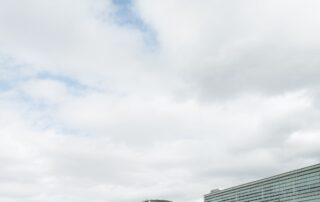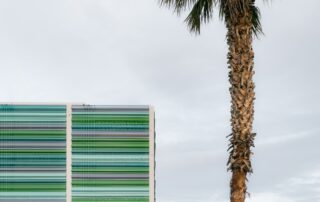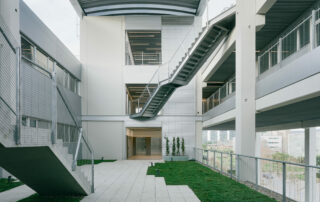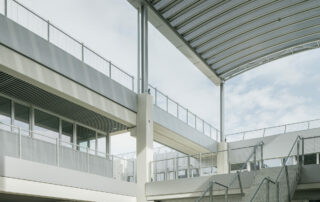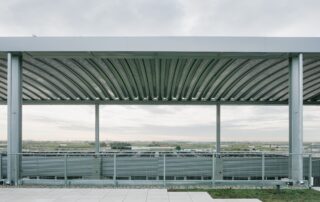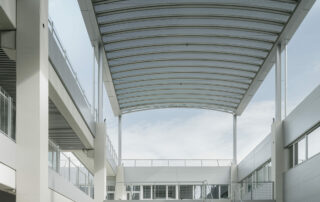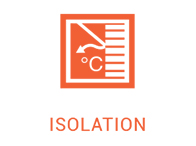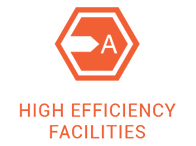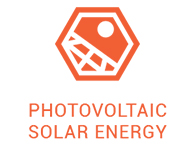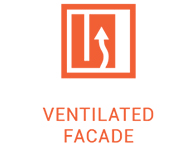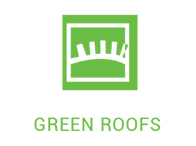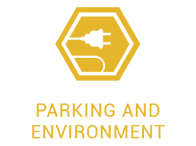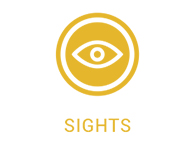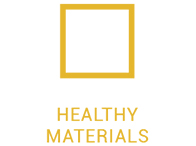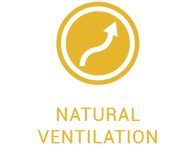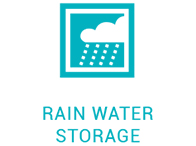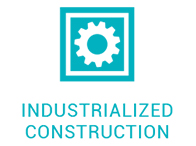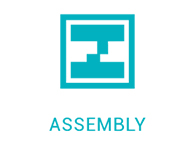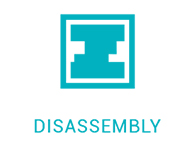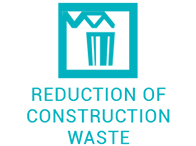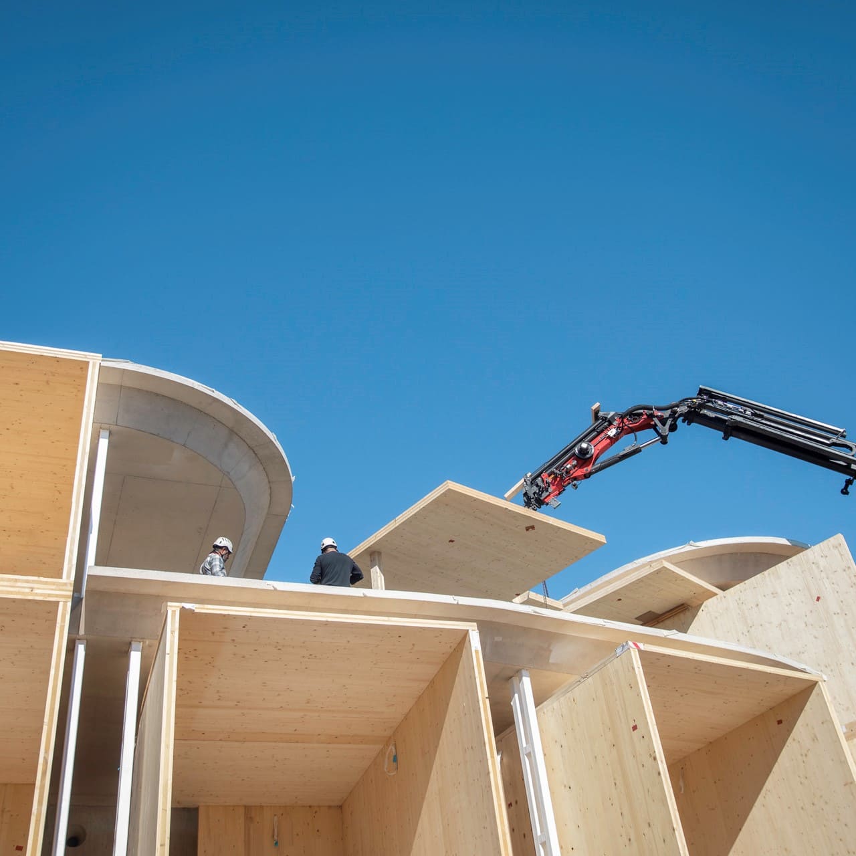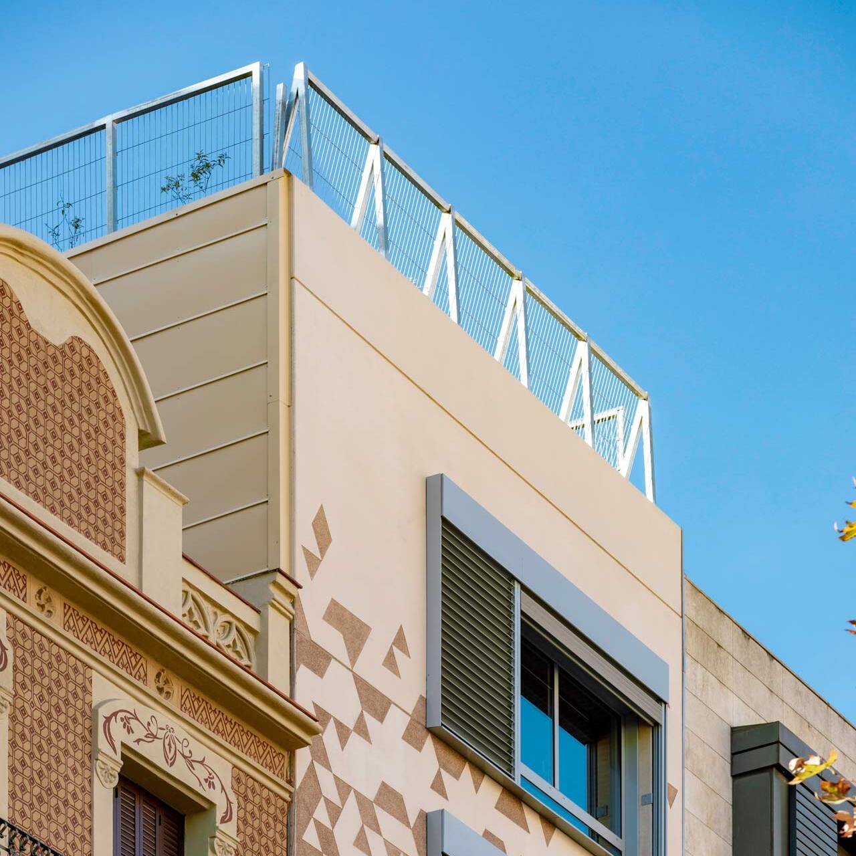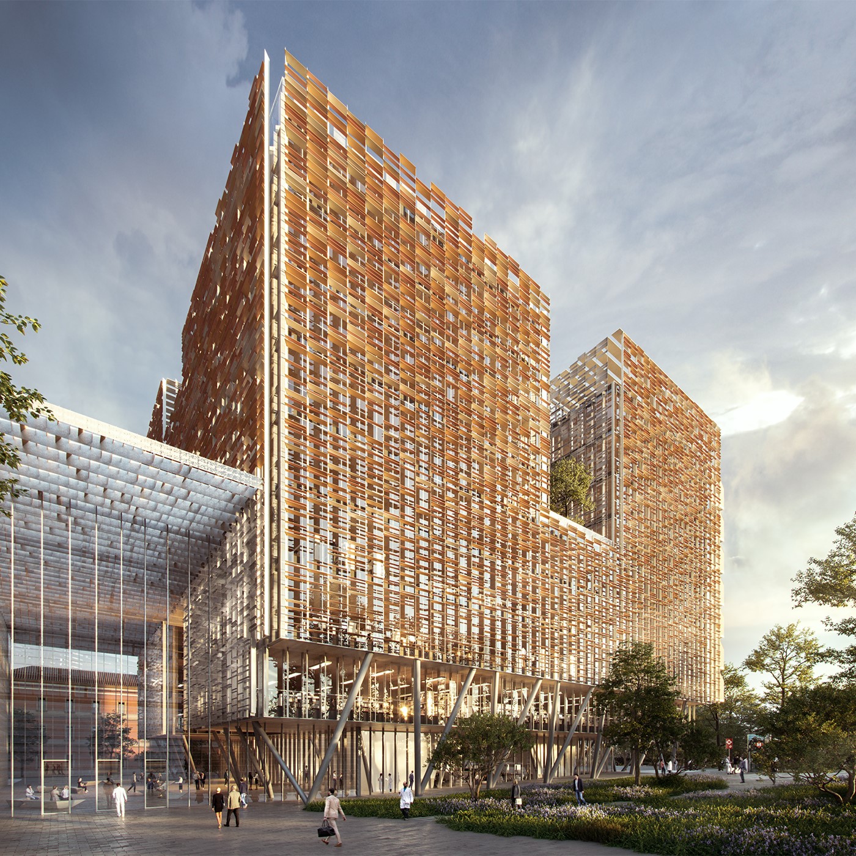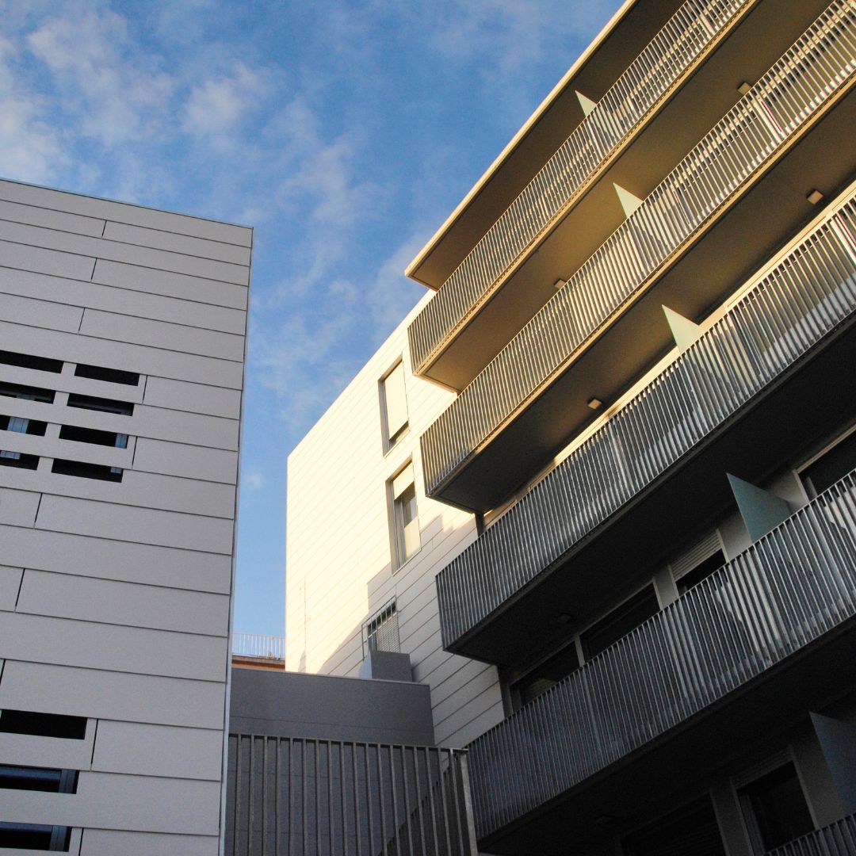Gonsi Socrates building
Viladecans, Barcelona, Spain
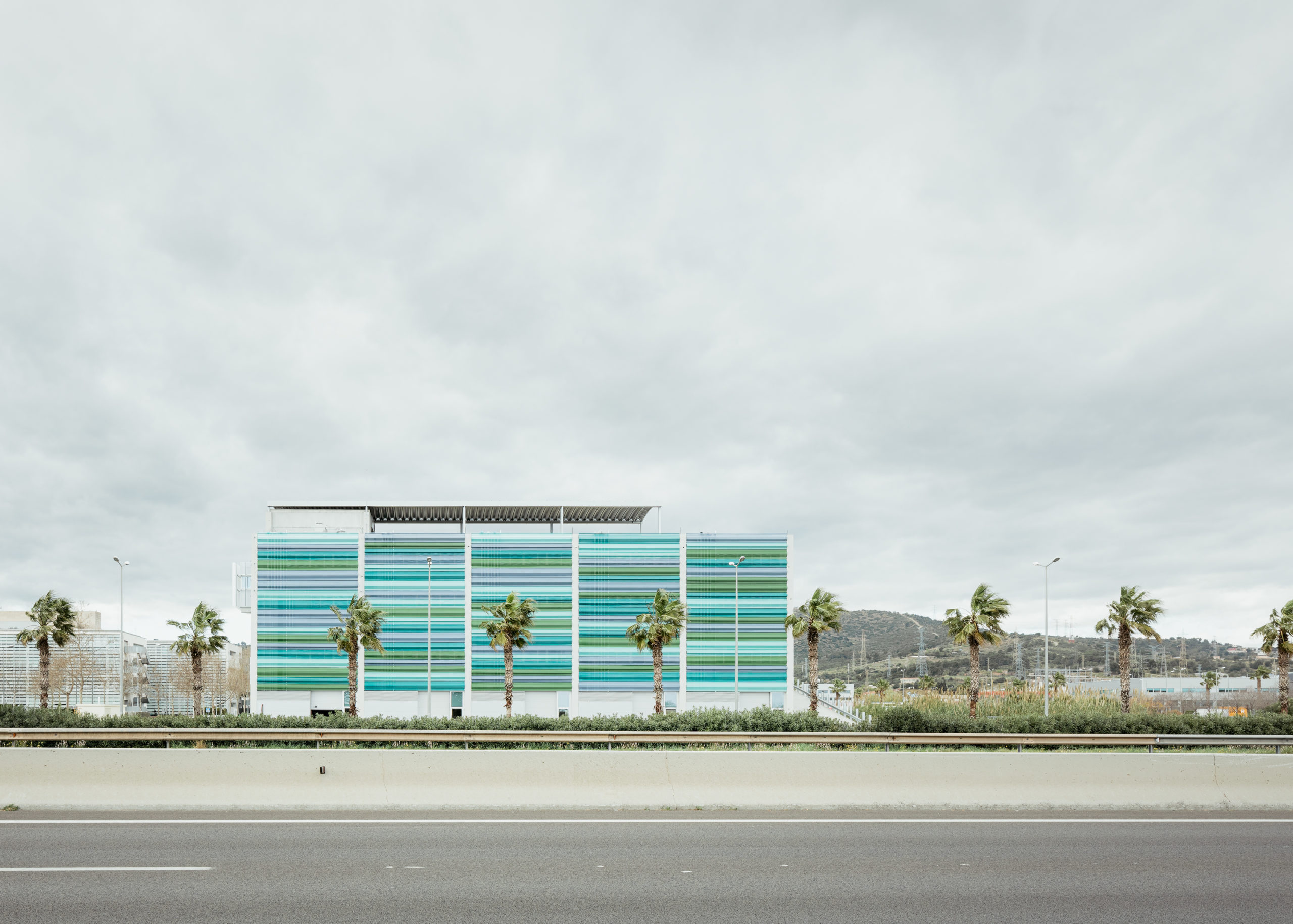
Energy
label
Reduced CO2
emissions/year
3.4 kg CO2 /m2 year
Saved annual
energy
40,13 kWh/m2 year
Waste savings
in construction
14 kg/m2
Recyclable or
reusable materials
Fostering circular economy
Endowment of water
saved annually
Total consume 283m3/year
Project details
Location: Viladecans, Barcelona, Spain
Year: 2020
Surface:
6.864,95 m² above ground
1.486,92 m² below ground
Status: Built
Typology: Tertiary/Office
Category: Collaboration R+D, Applied sustainability, Environmental certifications, Consulting, and sustainable business model
Certifications
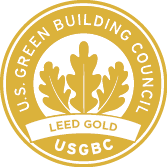
Sustainable Development Goals
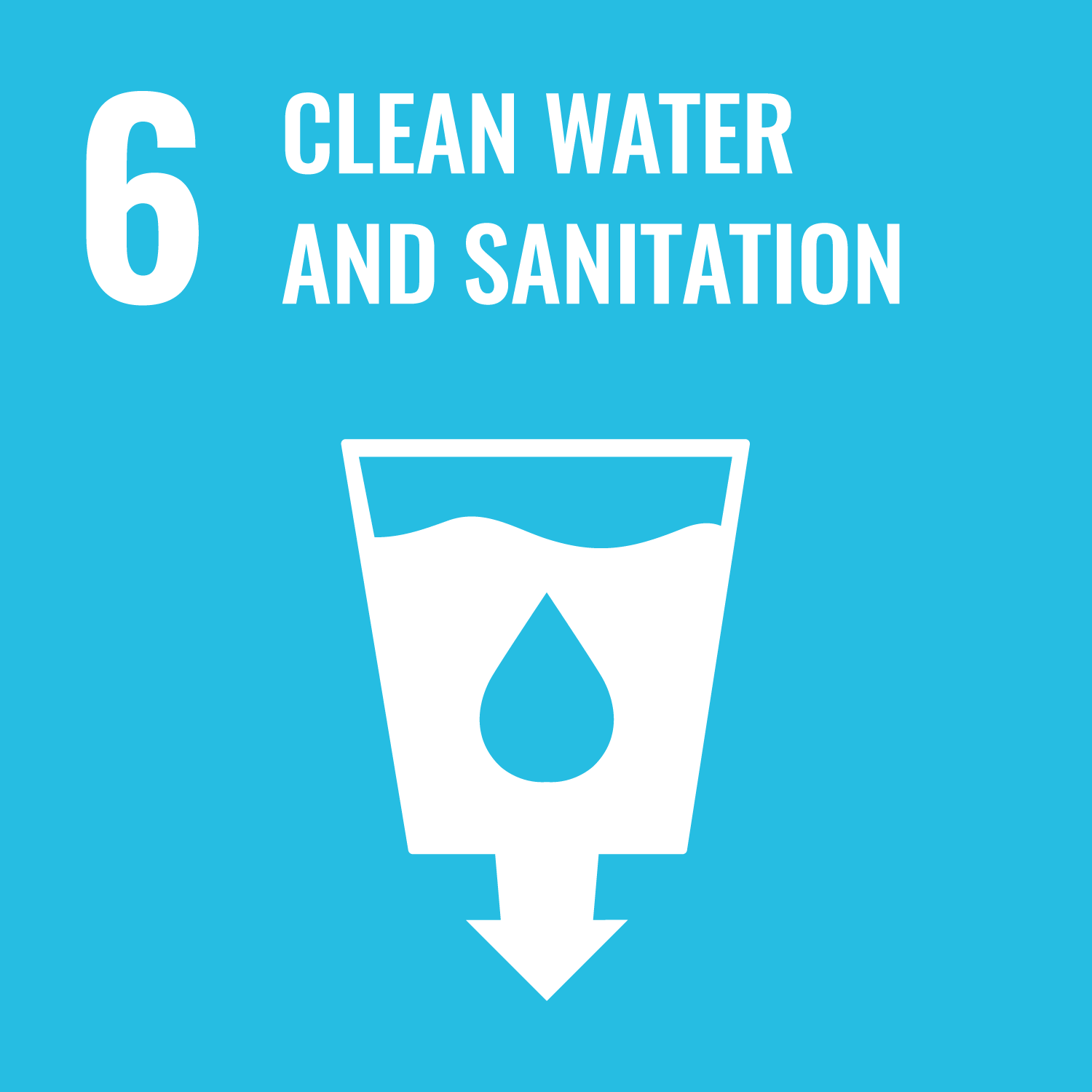
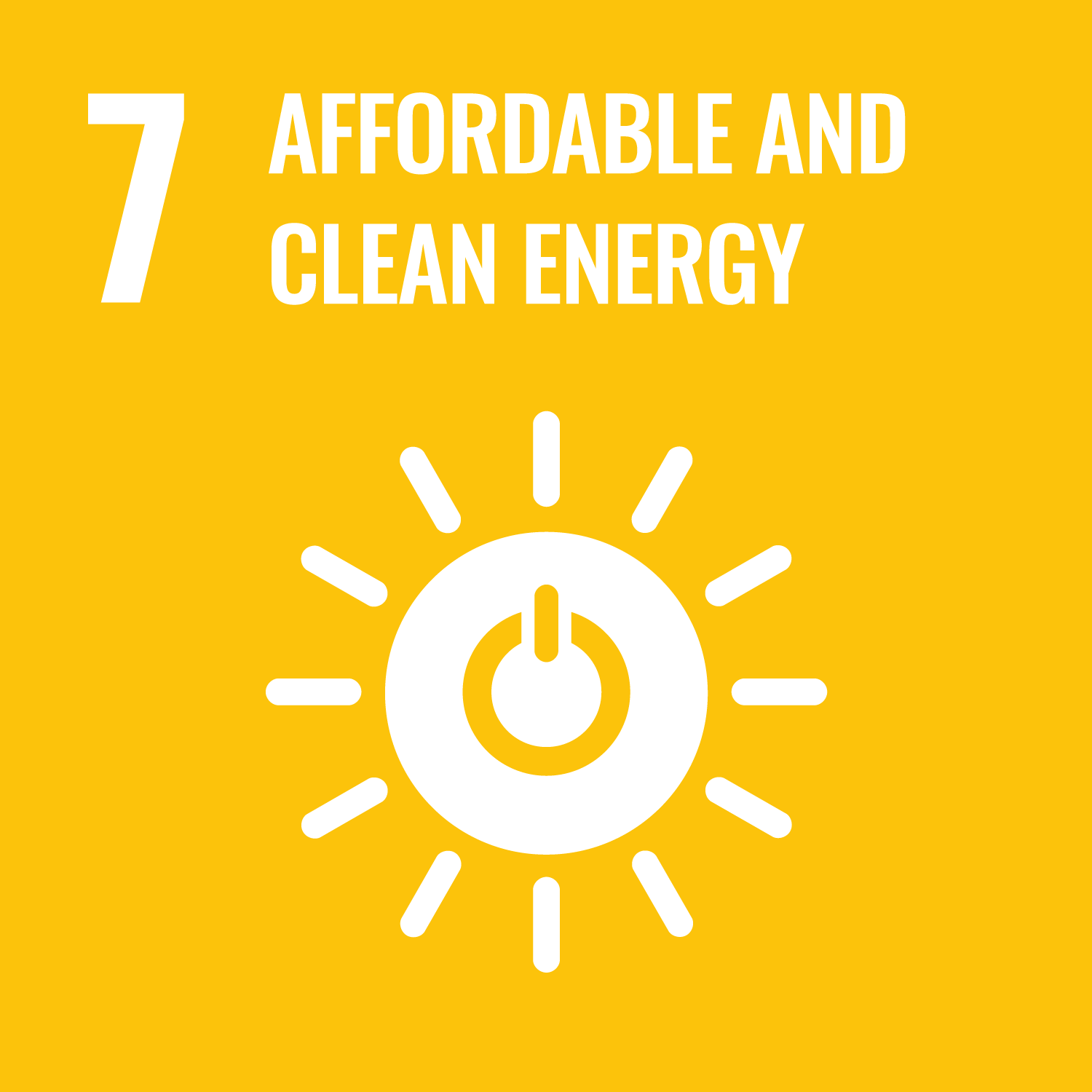
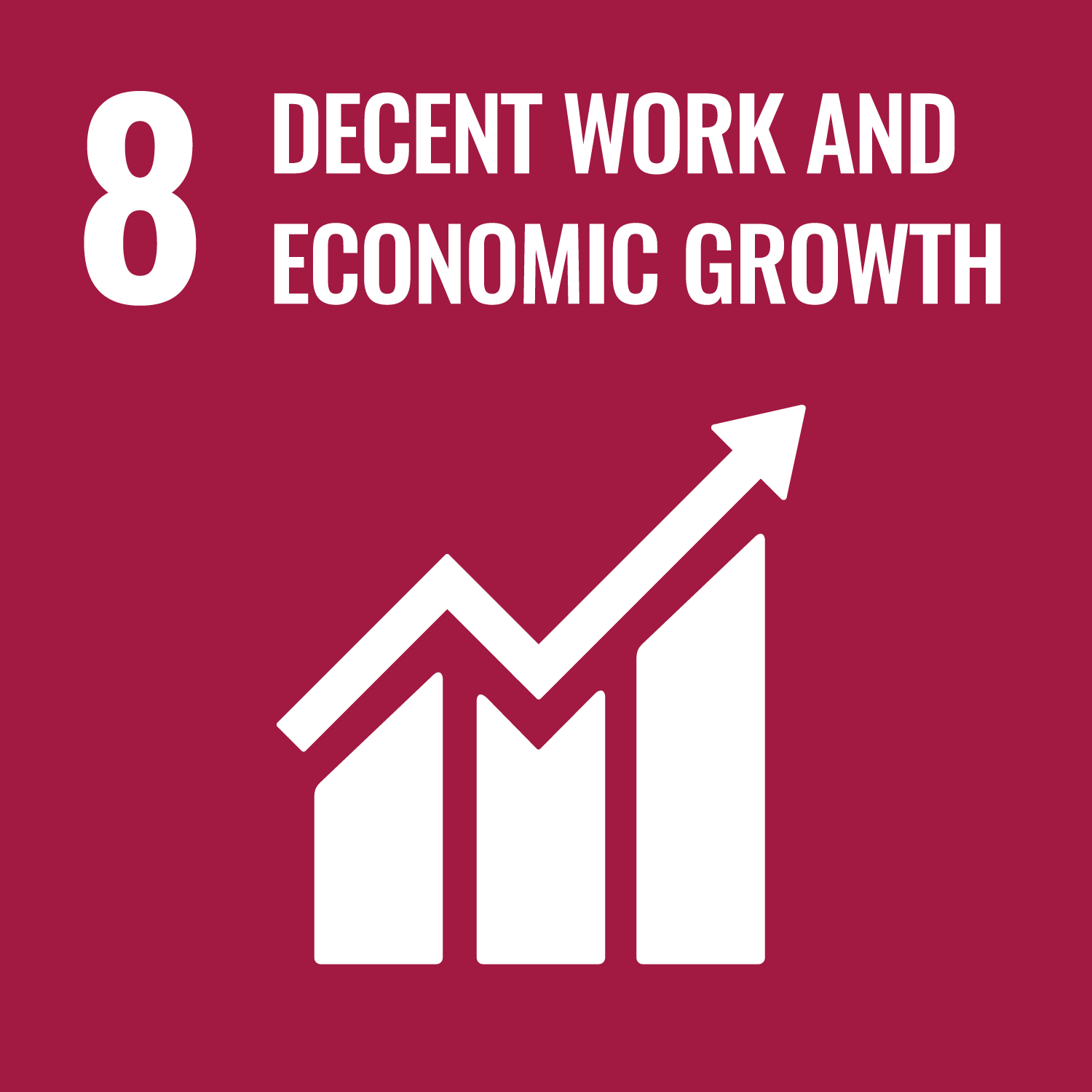
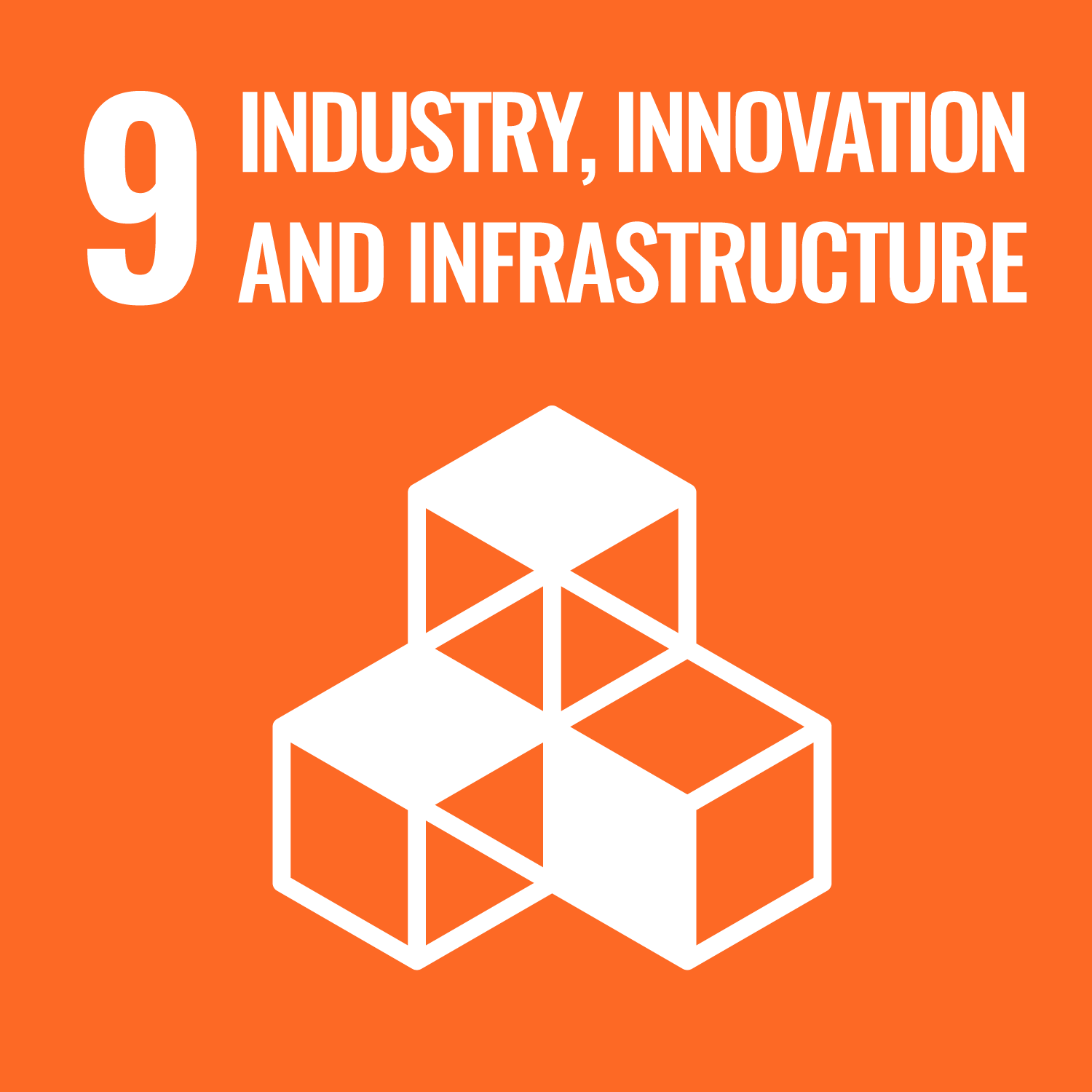
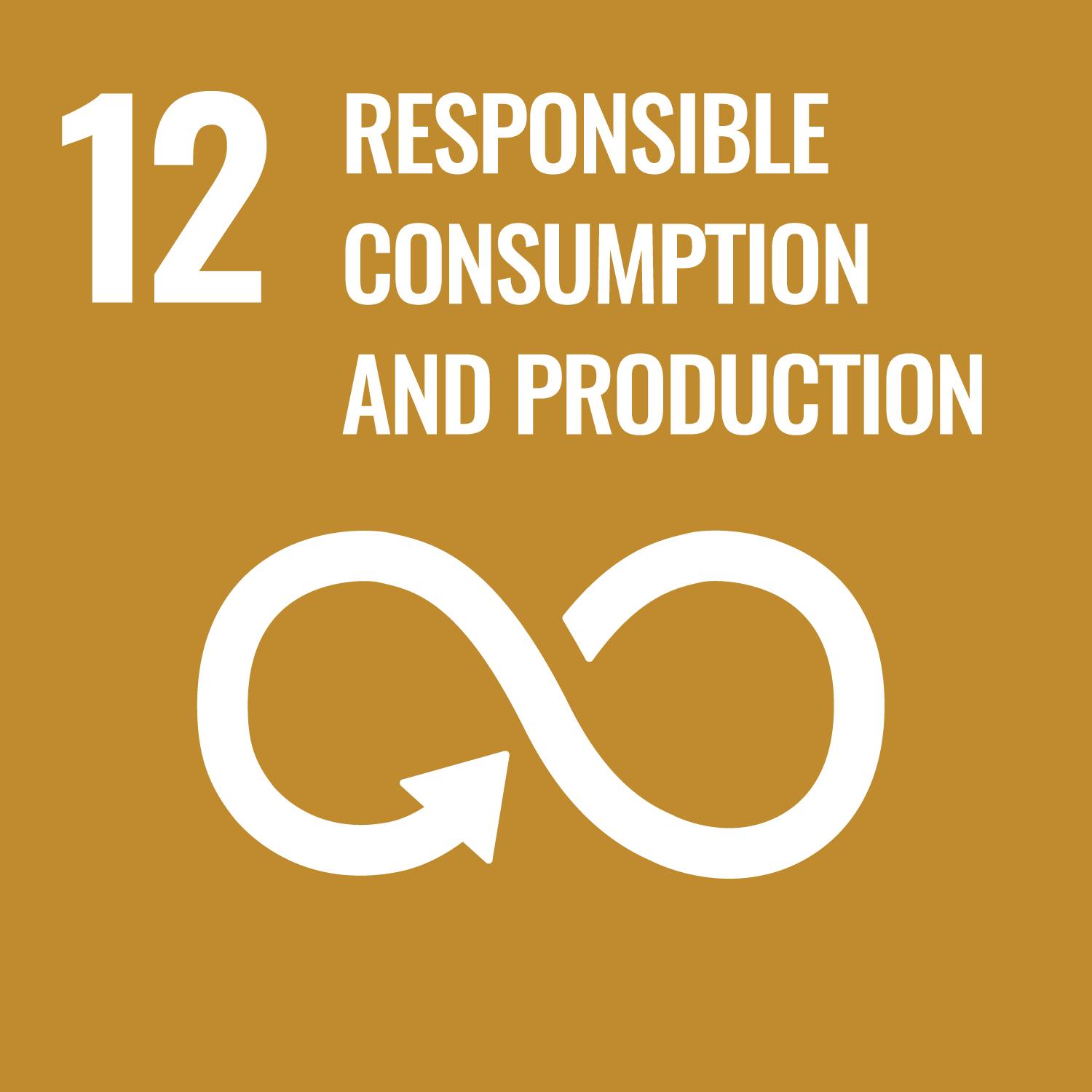
The Gonsi Sócrates bio-building is an office building conceived from the outset to have the maximum environmental benefits in terms of circular economy, demand reduction, energy efficiency, natural lighting and low-impact materials.
The collaborative work of all the agents involved in the project, ensuring the same objective, that of creating a sustainable building, as circular as possible, taking into account the health and well-being of its end users, have made this project a success.
1. COMFORT AND HEALTH
The envelope is optimized so that thermal comfort is guaranteed inside using the least amount of energy possible. This was achieved through solar protection on the facades with the highest solar incidence. These solar protections are made of perforated metal sheet that allows the passage of natural light without allowing direct sunlight to pass through, thus maintaining good natural lighting inside without the heat that direct sunlight would produce.
The roof is a walkable green roof that, in addition to taking advantage of the exterior space and providing a space in connection with nature, improves the thermal insulation properties on the roof, reducing energy demand and the heat island effect.
In addition, there is a protected interior patio that generates a microclimate in the building, improving interior thermal comfort.
2. ENERGY
The project integrates a renewable energy system for self-consumption that satisfies a large part of the demand. The climate system is powered by geothermal energy to supply 80% of the demand in winter and summer. In order to be able to manage temperature peaks, it is implemented with two aerothermal heat pumps.
In addition, there is a photovoltaic energy production system that can cover 36% of the building’s total consumption and help cover 100% of the air conditioning.
3. CIRCULAR ECONOMY
Materials
It is a building that has a materials passport that allows each material in the building to be tracked and able, at the end of its life cycle, to be dismantled and recycled. The building weighs a total of 9,400 tons, of which 95% is mineral, 2.46% wood and derivatives, 1.6% metal, 0.5% plastic, 0.15% glass, and 0.28% multimaterial. The vast majority of the installed materials also have environmental certificates and declarations that guarantee a low environmental impact and respect for the environment, promoting the circular economy.
Waste
99% of the building is made up of healthy materials and 90% are recyclable materials (80% recyclable, 18% reusable, 0.5% remanufacturing, 0.3% chain of custody and 0.3% composting).
4. URBAN INTEGRATION AND COMMUNITY ACTIVATION
Mobility
In addition to having a location that encourages the use of public transport, it has parking for bicycles, 2 charging spaces for electric cars and 4 priority spaces for low-emission vehicles.
5. RESILIENCE & BIODIVERSITY
Water
In order to reduce drinking water in sanitary ware, an exhaustive choice has been made in the flows of sink and shower faucets without the low pressure of the faucets leading to a malfunction. It has been installed in all the urinals for men in order to reduce water discharges, and it has been equipped with a double flush in the rest of the cisterns.
The total consumption of drinking water inside the building is 283m3/year, 53% less than if traditional taps and toilets had been installed.
Likewise, the roof also has a rainwater harvesting system, saving more than 50% of water in the building.
6. CERTIFICATIONS
The building has achieved maximum energy savings, with an A energy certification for both emissions (3kg CO2/m2 year) and energy consumption (28 kWh/m2 year).
It also has a LEED GOLD certification.
Contribution to the SDGs
Level of influence: ● ● ● Direct – ● ● ○ Medium – ● ○ ○ Indirect

6. Clean water and sanitation
● ● ● 6.3 Improve water quality. Reduce pollution and wastewater.

7. Affordable and clean energy
● ● ● 7.2 Increase in renewable energy.
● ● ○ 7.3 Double the global rate of improvement in energy efficiency.

8. Decent work and economic growth
● ○ ○ 8.2 Raise productivity through diversification, technology and innovation.

9. Industry, innovation and infrastructure
● ○ ○ 9.1 Sustainable infrastructure development.
● ● ● 9.4 Infrastructure modernization, clean technology.
● ○ ○ 9.5 Increase in scientific research, technological capacity.

12. Responsible consumption and production
● ● ○ 12.4 Management of waste and chemical products.
● ● ○ 12.5 Waste prevention, reduction, recycling and reuse.
● ○ ○ 12.8 Ensure education for sustainable development.
