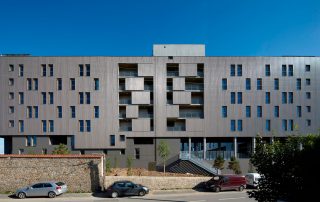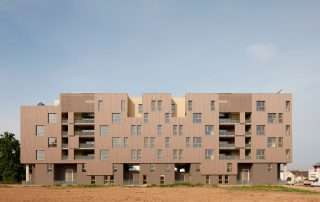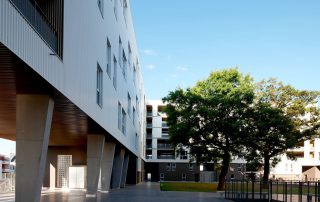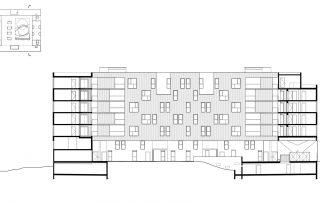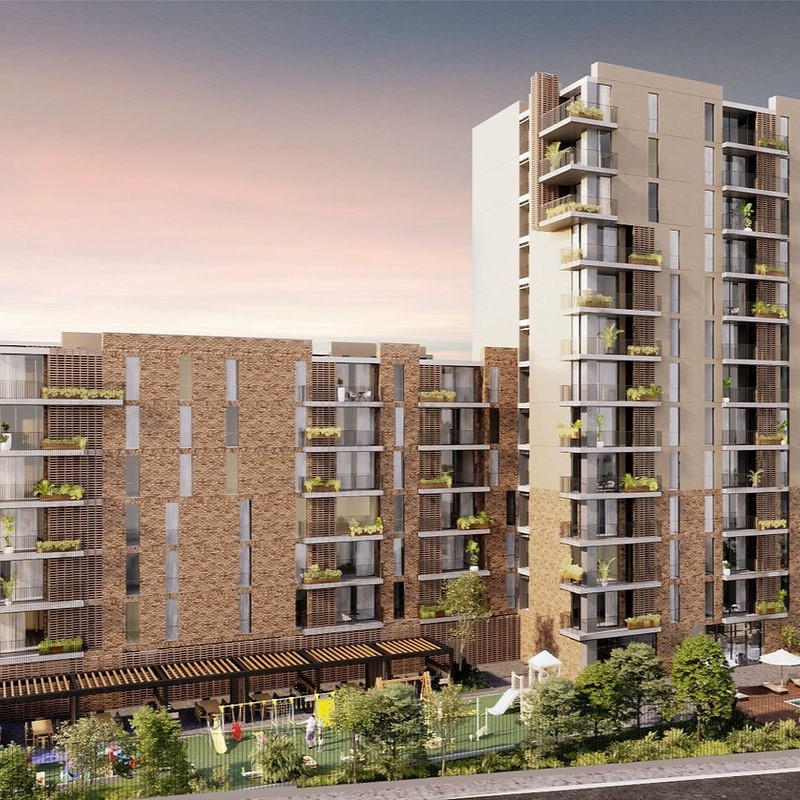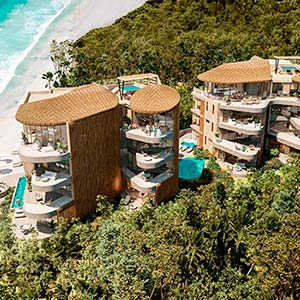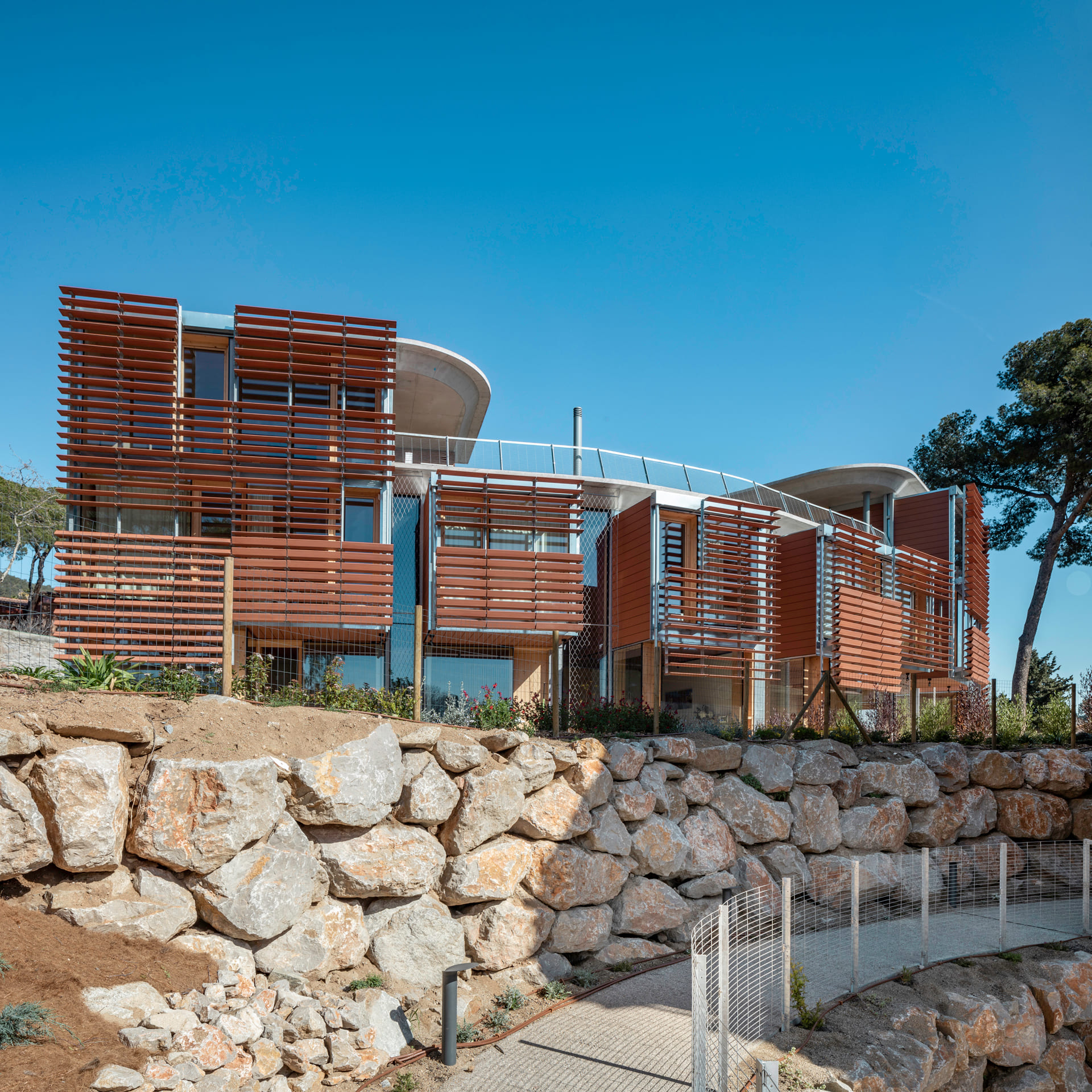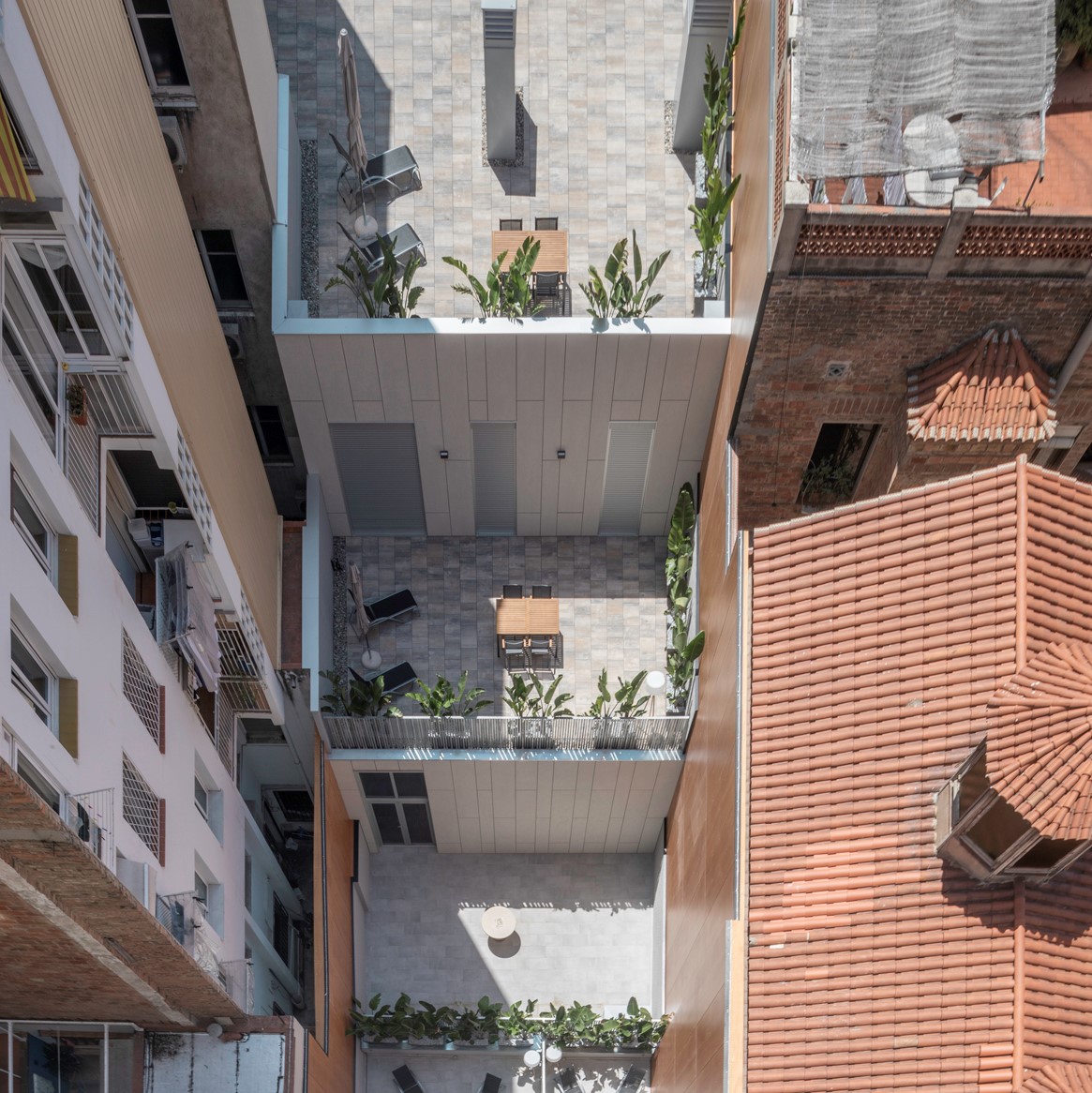Rental Social Housing
Rennes, Francia
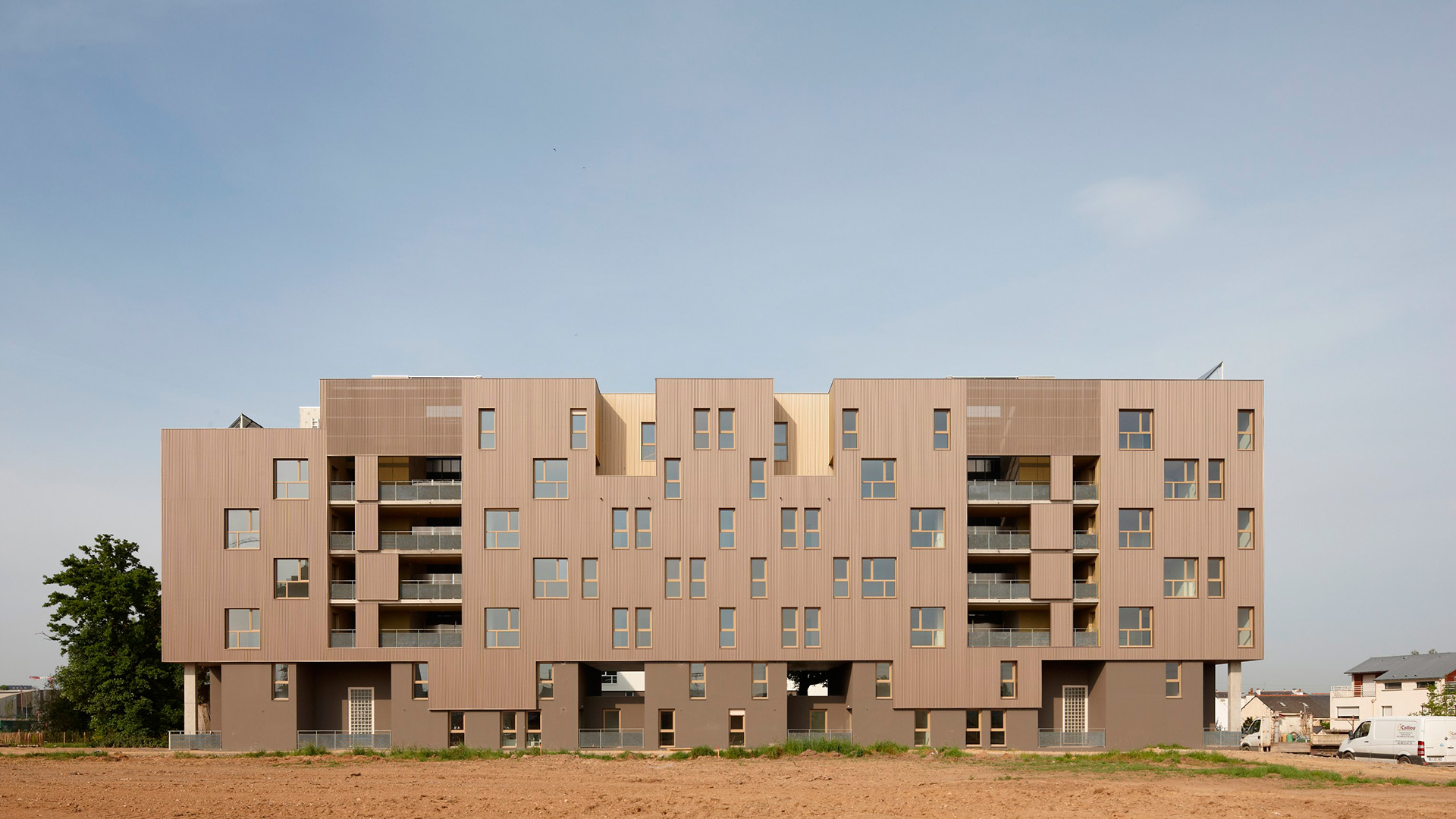
Project details
Year: 2011
Surface: 9.680 m2
Budget: 11.582.761€
Typology: Residential
Photography: Stephane Chalmeau
Location
General information
The project is located in the south-west area of Rennes, very close to the center of the city, in a new expansion area. The Plan was drafted by the team of Italian town planners Bernardo Secchi and Paola Viganó, by the landscape architect Charles Drad, Gec Ingénierie and Aubépine sarl for the botanical consultations. The project arises from an interaction between urban planners, landscapers, and biologists with the architects in charge of the building.
Exteriors
The program consists of the realization of a “patio building” (AGORA). One of the key points of the project was to be able to maintain the continuity of the Agora typology required by the plan. This was achieved by proposing a relatively fluffy building capable of responding to the need to provide each home with a space that can be assimilated to a terrace but with the possibility of Use as “Jardin d’hiver“. Thus, in the corners, it is where the vertical communication cores have been located, breaking the perimeter in plan. Around the stairs and the elevators, which run along a continuous vertical patio, the “loggias,” or private terraces come together, giving in turn access to the houses.
The treatment of these interior/exterior spaces is constituted by:
– Perforated corrugated aluminum outer skin, fixed in the common spaces and sliding in the private outdoor spaces (loggias).
– Polycarbonate sliding inner skin on the terraces.
Sustainability and circular economy
The flexibility of these spaces and their relationship with the community patio allow a “personalized” thermal management and active behavior of the building in function of the external climatic situation.
The aim of the project is the good bioclimatic behavior of dwellings that reduce energy demand and ensure comfort from the interaction between the environment and architecture. The main points of development in this regard are:
– Improve the attitude of the building envelope to reduce the heating needs and the non-renewable primary energy consumption.
– Improve comfort in summer through the use of sun protection and the study of cross ventilation.
– Use renewable energies through a solar pergola located on the roof.

