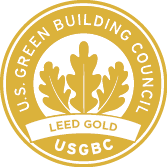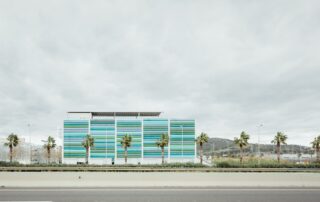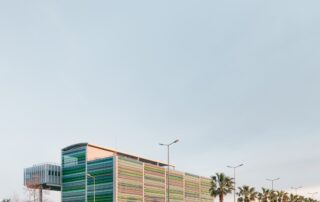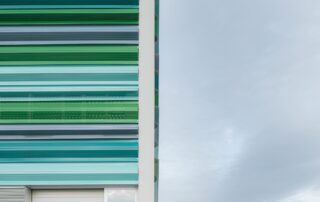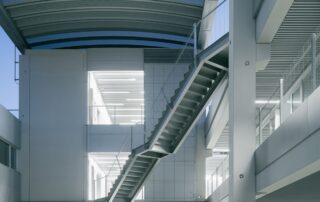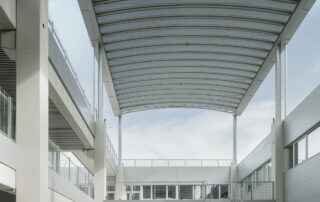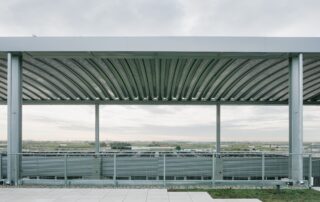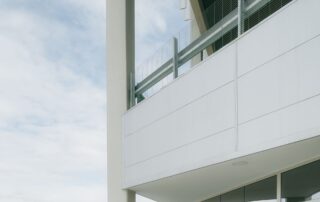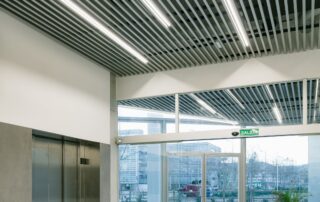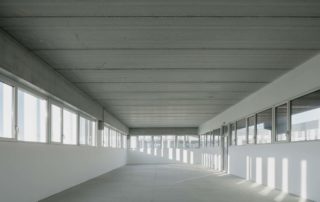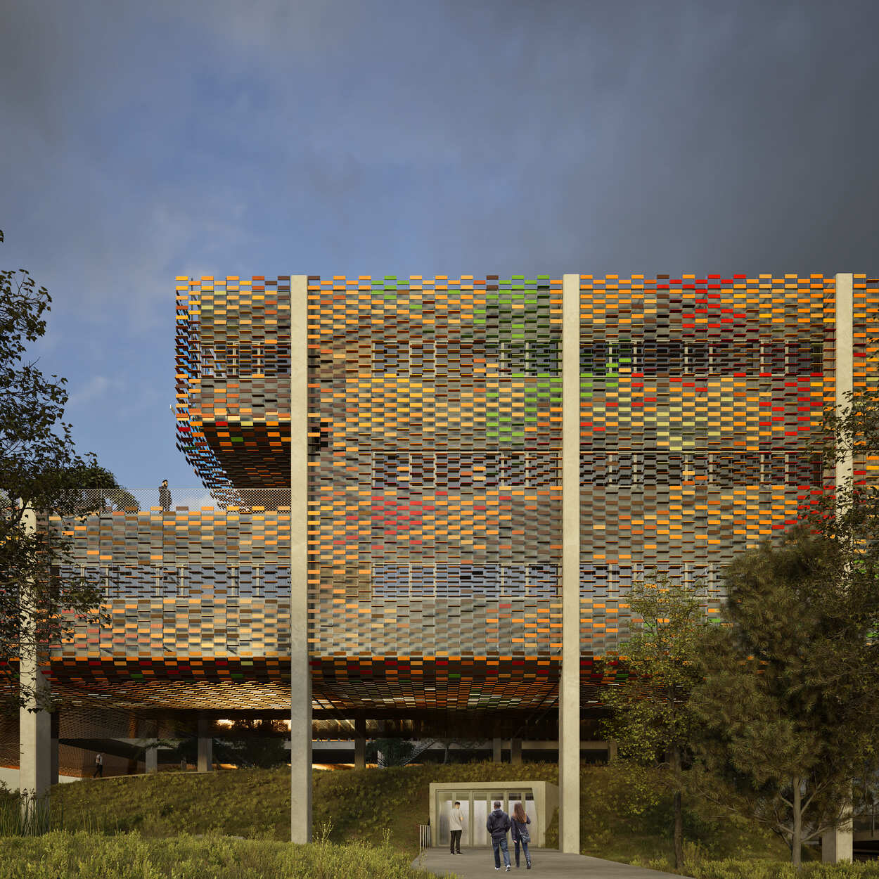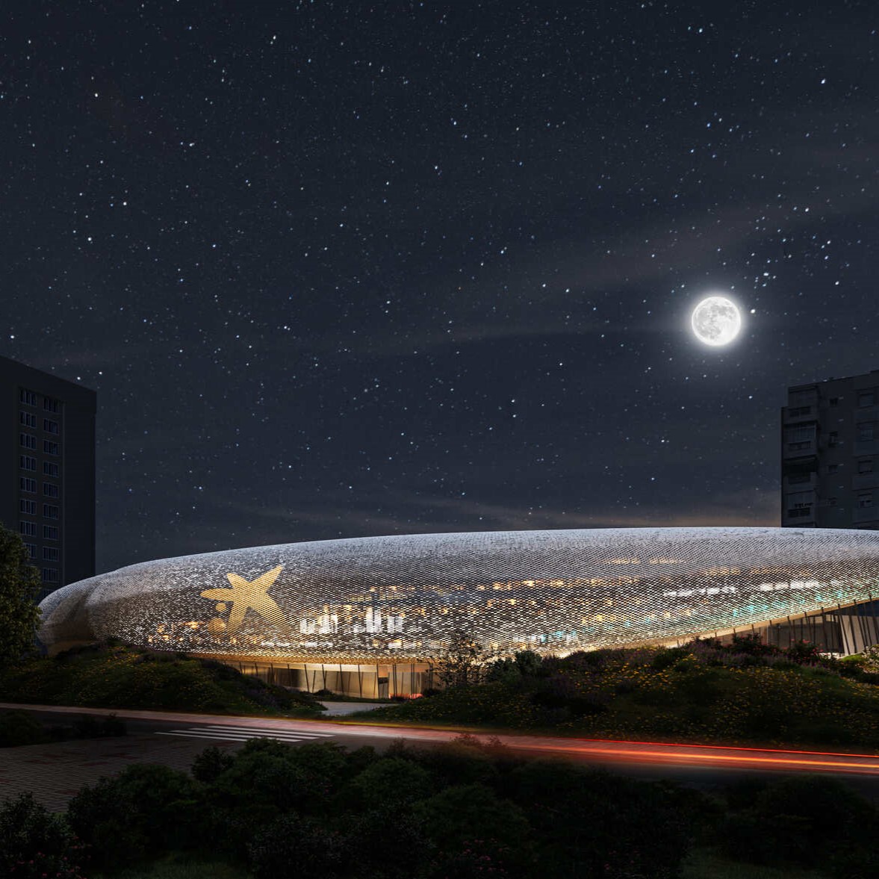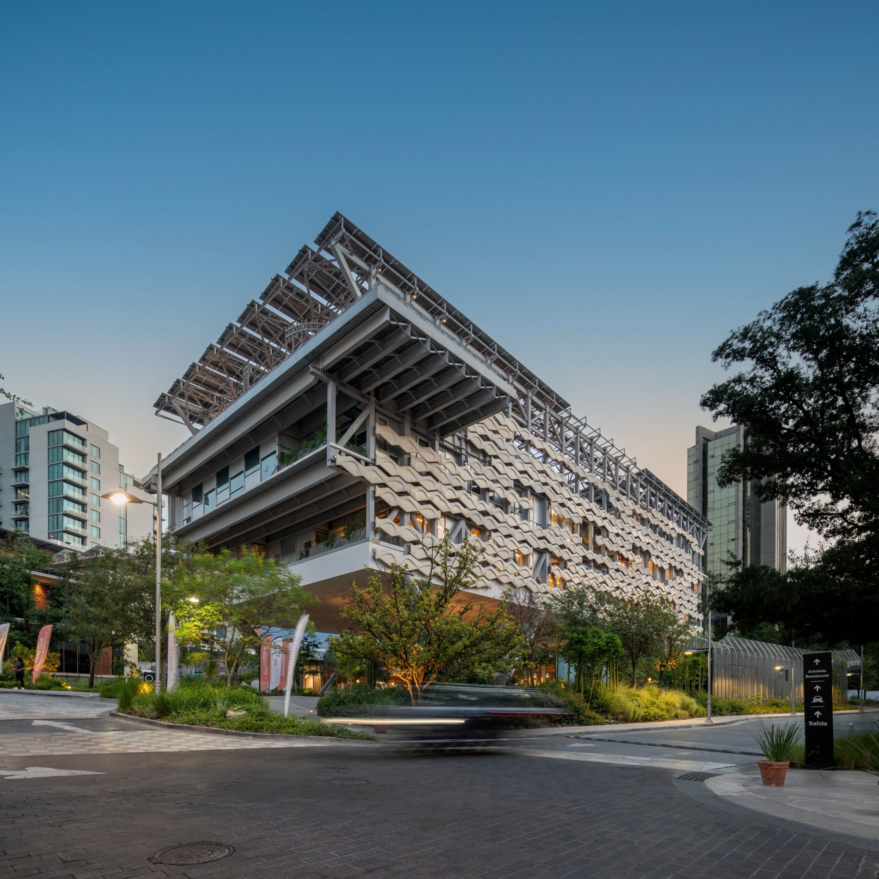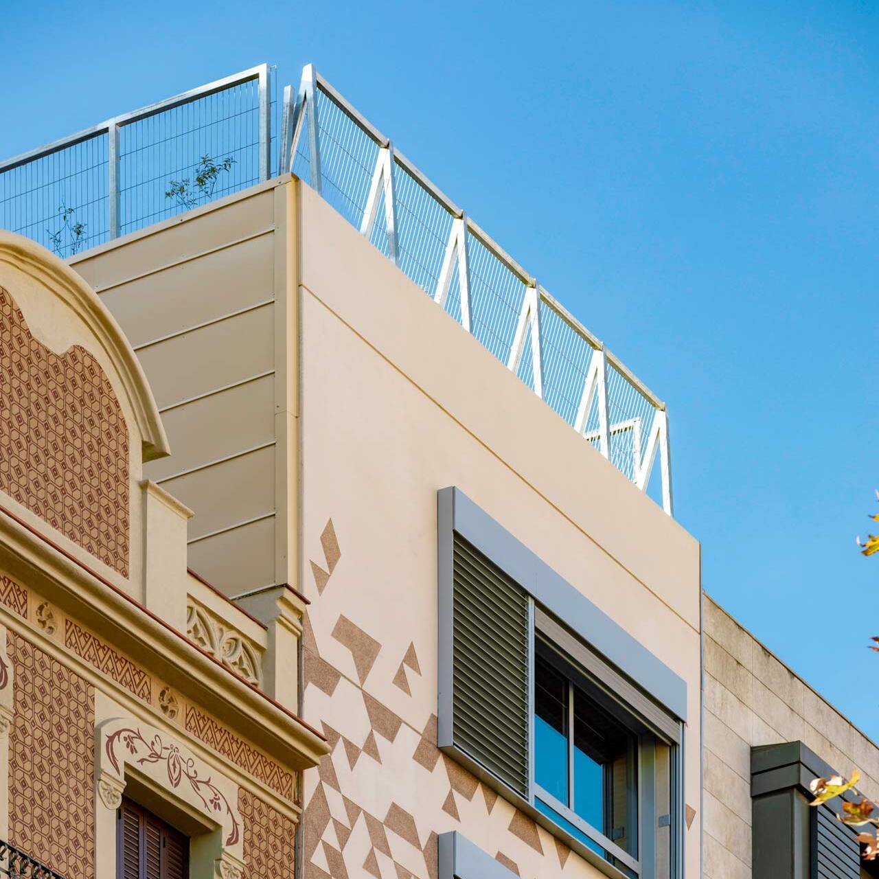Gonsi Sócrates building
Viladecans, Barcelona, Spain
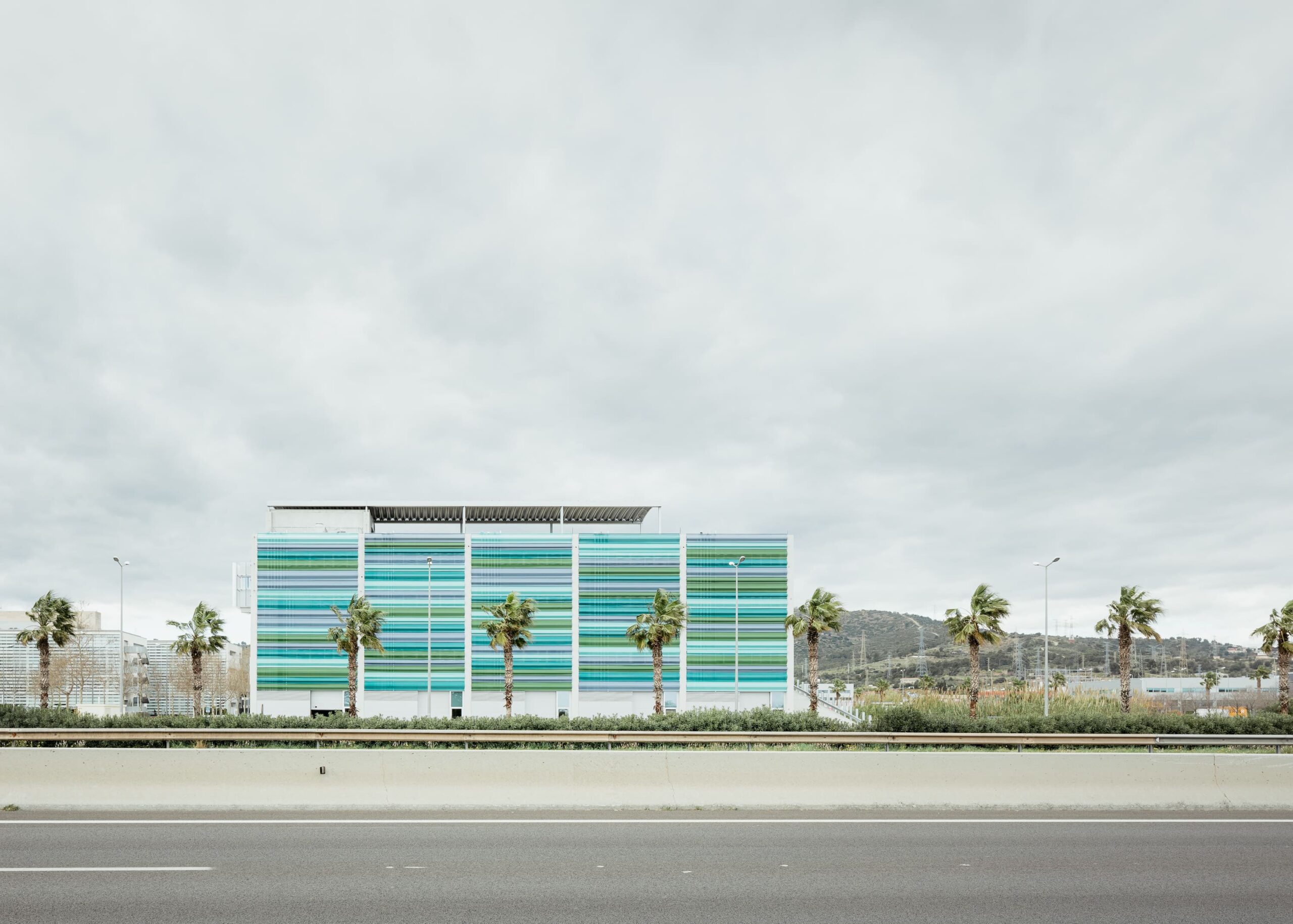
Project details
Year: 202o
Surface:
6.864,95 m² above ground
1.486,92 m² below ground
Budget: PEC 3.958.732,68€
State: Built
Tipology: tertiary, office
Photography: Aldo Amoretti
More information
Environmental certification: Leed Gold
Material certification: “Cradle to Cradle” seal. Building passport in process.
Finalist Premio MAPEI 2020
Location
General information
This new mixed-use building is located on “Parque de Actividades de Viladecans”. The aim of this project is to build a new building that offers multipurpose spaces for rent, with the ability to embrace the diversity of purposes that were planned. These are complemented by common spaces that interact within each other; parking lots and other services.
Location
The building is based on a 10x10m structural matrix that defines a solid volume on the ground floor and is partially emptied in the upper floors. The aim is to create indoor spaces that interact with outdoors.
The building is oriented towards the highway C-32. A double facade of perfored sheet metal evokes the chromatic patterns of the orchards that surround the building.
Interiors
The project is a non-limited architecture that takes into consideration the activities of the tenants. Based on a forecast of the procedures that are needed to build the spaces and its facilities, the project adapts to personal needs of the tenants.
Indoors, the volume is fragmented and emptied, what can visually look like floating bodies within an evident structural matrix.
The two lower floors, each with wheeled access, will host heavier activities, as commerce or restoration. The two upper floors, with a central outdoor space, will be used for lighter industries and offices. Every space allows a visual interaction between them, through outdoor stairs and a sight to the gardens inside the block.
The main access to the building is located in the west corner, welcoming the flow of people coming from downtown Viladecans and suburbs.
The upper floor –partially landscaped- will be accessible from its vertical core and will be used as a place to rest.
The parking lot, located on the ground floor, will remain open on its northeast and northwest facades. On these facades, the surrounding terrain will be milled to leave space for green slopes that allow a natural transition from the inner garden blocks to the parking lot.
Exteriors
Colour is a key feature of the architectural complex.
En el interior de la manzana, el volumen se fragmenta y vacía, lo que visualmente nos hace ver volúmenes suspendidos en el aire, dentro de una matriz estructural evidente.
Sustainability and circular economy
The complex has been designed from the criteria of circular economy. We consider the building as a bank of materials: none structure is permanent and immobile, but it can always be dismantled to be replaced, recycled, reused or be a biological nutrient that returns to nature.
During the project phase, a constant interaction with the construction team allows an in-depth knowledge of materials: their composition, environmental impact, recycling possibilities and waste control.
If you are interested in learning more about the project, you can consult these links in our blog (please, excuse us for the articles being in Spanish):

